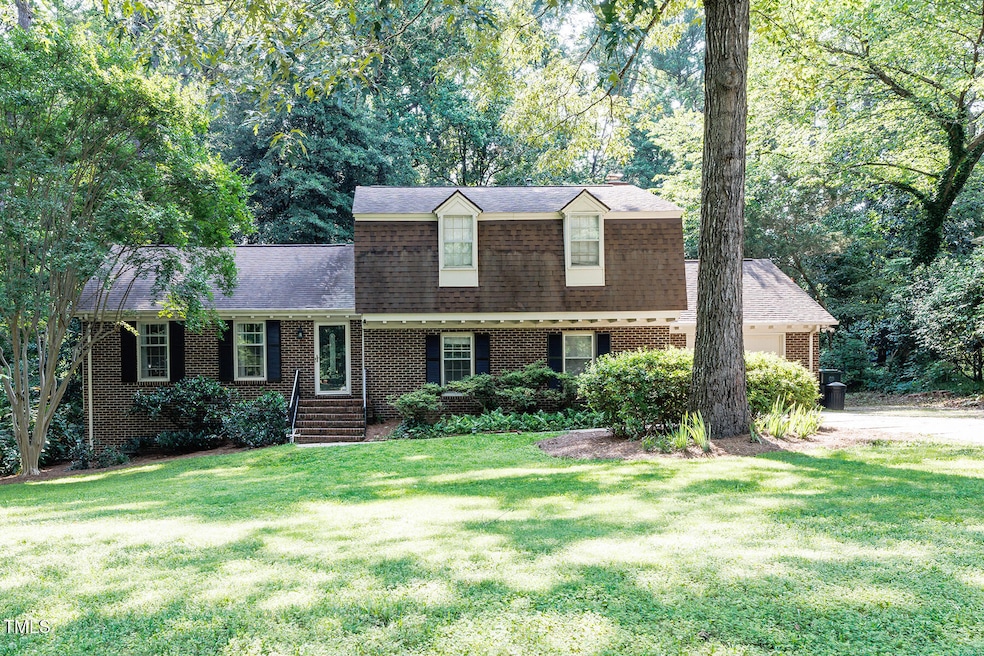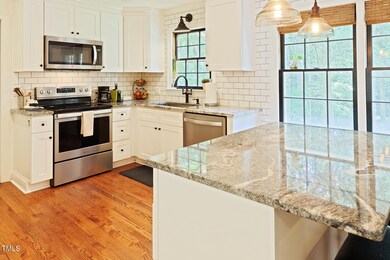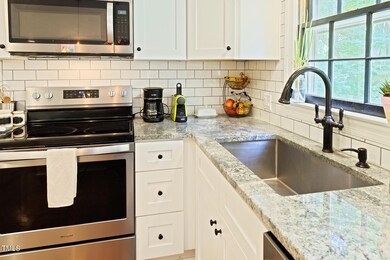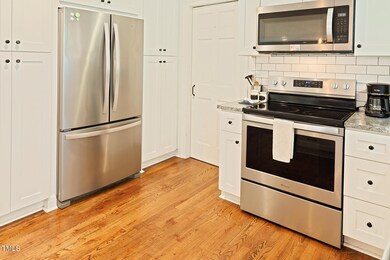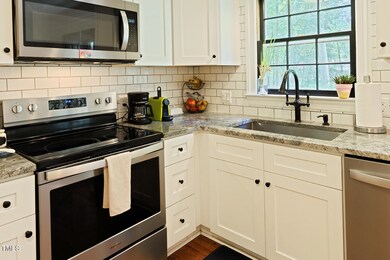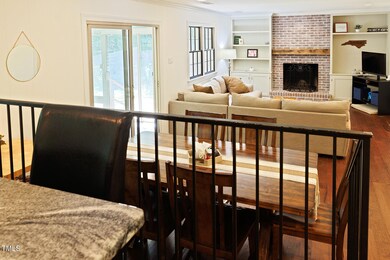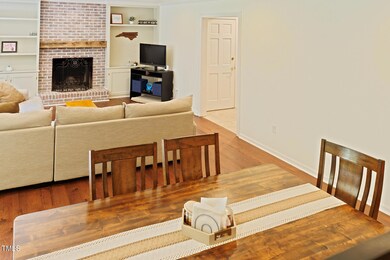
5304 Cypress Ln Raleigh, NC 27609
Highlights
- Partially Wooded Lot
- Transitional Architecture
- Sun or Florida Room
- Millbrook High School Rated A-
- Wood Flooring
- Granite Countertops
About This Home
As of July 2025Incredible Renovated Midtown Raleigh home on a private, level 1/2 acre lot with a garage! Update Kitchen & Baths! Kitchen with soft close drawers, pantry cabinets, pull out storage, Huge Island, and open to the living areas of the home! 4 Bedrooms, 3 Full Baths, Dual Vanity in Hall Bath, Walk-In Showers, Hardwoods on main & lower levels, wood burning fireplace, newer HVAC & Water Heater, Sunroom with it's own wall unit HVAC! Primary Suite with hard to find spacious bath, walk-in shower and dual closets! Secondary Bedrooms all have great closet storage! The backyard is a private oasis year-round. This home is situated close to so many resources that make a house a home!
Last Agent to Sell the Property
Coldwell Banker HPW License #212350 Listed on: 06/04/2025

Home Details
Home Type
- Single Family
Est. Annual Taxes
- $3,991
Year Built
- Built in 1969 | Remodeled
Lot Details
- 0.46 Acre Lot
- Gated Home
- Level Lot
- Partially Wooded Lot
- Many Trees
- Back Yard Fenced and Front Yard
- Property is zoned R-4
Parking
- 1 Car Attached Garage
- Enclosed Parking
- Inside Entrance
- Front Facing Garage
- Garage Door Opener
- Private Driveway
- 6 Open Parking Spaces
Home Design
- Transitional Architecture
- Traditional Architecture
- Dutch Colonial Architecture
- Modernist Architecture
- Block Foundation
- Slab Foundation
- Shingle Roof
- Vinyl Siding
- Radon Mitigation System
- Lead Paint Disclosure
Interior Spaces
- 2,097 Sq Ft Home
- 2-Story Property
- Built-In Features
- Bookcases
- Crown Molding
- Ceiling Fan
- Recessed Lighting
- Wood Burning Fireplace
- Blinds
- Entrance Foyer
- Family Room with Fireplace
- Living Room
- Dining Room
- Sun or Florida Room
- Pull Down Stairs to Attic
Kitchen
- Eat-In Kitchen
- Electric Oven
- Electric Range
- Dishwasher
- Stainless Steel Appliances
- Kitchen Island
- Granite Countertops
- Disposal
Flooring
- Wood
- Carpet
- Tile
Bedrooms and Bathrooms
- 4 Bedrooms
- 3 Full Bathrooms
- Double Vanity
- Separate Shower in Primary Bathroom
- Bathtub with Shower
- Walk-in Shower
Laundry
- Laundry Room
- Laundry on lower level
- Washer and Electric Dryer Hookup
Accessible Home Design
- Visitor Bathroom
- Accessible Bedroom
Outdoor Features
- Outdoor Storage
- Rain Gutters
Schools
- Millbrook Elementary School
- East Millbrook Middle School
- Millbrook High School
Utilities
- Cooling System Powered By Gas
- Forced Air Heating and Cooling System
- Heating System Uses Gas
- Heating System Uses Natural Gas
- Cable TV Available
Community Details
- No Home Owners Association
- Millbrook Estates Subdivision
Listing and Financial Details
- Assessor Parcel Number 1716565442
Ownership History
Purchase Details
Home Financials for this Owner
Home Financials are based on the most recent Mortgage that was taken out on this home.Purchase Details
Home Financials for this Owner
Home Financials are based on the most recent Mortgage that was taken out on this home.Purchase Details
Similar Homes in Raleigh, NC
Home Values in the Area
Average Home Value in this Area
Purchase History
| Date | Type | Sale Price | Title Company |
|---|---|---|---|
| Warranty Deed | $535,000 | None Listed On Document | |
| Warranty Deed | $280,000 | None Available | |
| Deed | $106,000 | -- |
Mortgage History
| Date | Status | Loan Amount | Loan Type |
|---|---|---|---|
| Previous Owner | $50,000 | Credit Line Revolving | |
| Previous Owner | $210,000 | New Conventional |
Property History
| Date | Event | Price | Change | Sq Ft Price |
|---|---|---|---|---|
| 07/01/2025 07/01/25 | Sold | $535,000 | -2.7% | $255 / Sq Ft |
| 06/09/2025 06/09/25 | Pending | -- | -- | -- |
| 06/04/2025 06/04/25 | For Sale | $550,000 | -- | $262 / Sq Ft |
Tax History Compared to Growth
Tax History
| Year | Tax Paid | Tax Assessment Tax Assessment Total Assessment is a certain percentage of the fair market value that is determined by local assessors to be the total taxable value of land and additions on the property. | Land | Improvement |
|---|---|---|---|---|
| 2024 | $3,987 | $456,804 | $185,000 | $271,804 |
| 2023 | $3,328 | $303,515 | $110,000 | $193,515 |
| 2022 | $3,093 | $303,515 | $110,000 | $193,515 |
| 2021 | $2,973 | $303,515 | $110,000 | $193,515 |
| 2020 | $2,919 | $303,515 | $110,000 | $193,515 |
| 2019 | $2,551 | $218,354 | $90,000 | $128,354 |
| 2018 | $2,406 | $218,354 | $90,000 | $128,354 |
| 2017 | $2,292 | $218,354 | $90,000 | $128,354 |
| 2016 | $2,245 | $218,354 | $90,000 | $128,354 |
| 2015 | $2,092 | $200,132 | $72,000 | $128,132 |
| 2014 | $1,985 | $200,132 | $72,000 | $128,132 |
Agents Affiliated with this Home
-
Sandy Edwards

Seller's Agent in 2025
Sandy Edwards
Coldwell Banker HPW
(919) 435-2195
77 Total Sales
-
Diana Chan Warren

Buyer's Agent in 2025
Diana Chan Warren
Cary-Raleigh Realty, Inc.
(917) 796-9628
41 Total Sales
Map
Source: Doorify MLS
MLS Number: 10100521
APN: 1716.11-56-5442-000
- 1782 Quail Ridge Rd
- 1708 Quail Ridge Rd
- 5265 Windy Hill Dr
- 5347 Cypress Ln
- 1523 Ivy Ln
- 5718 Sentinel Dr
- 1920 Quail Ridge Rd
- 1700 Tiffany Bay Ct Unit 303
- 1318 Ivy Ln
- 2020 Port Royal Rd
- 1304 Ivy Ln
- 5107 Hearth Dr
- 5810 Shady Grove Cir
- 4933 Wyatt Brook Way
- 2113 Port Royal Rd
- 1218 Kingwood Dr
- 5612 Falls of Neuse Rd Unit D
- 1220 Manassas Ct Unit B
- 5602 Falls of Neuse Rd Unit E
- 1217 Manassas Ct Unit H
