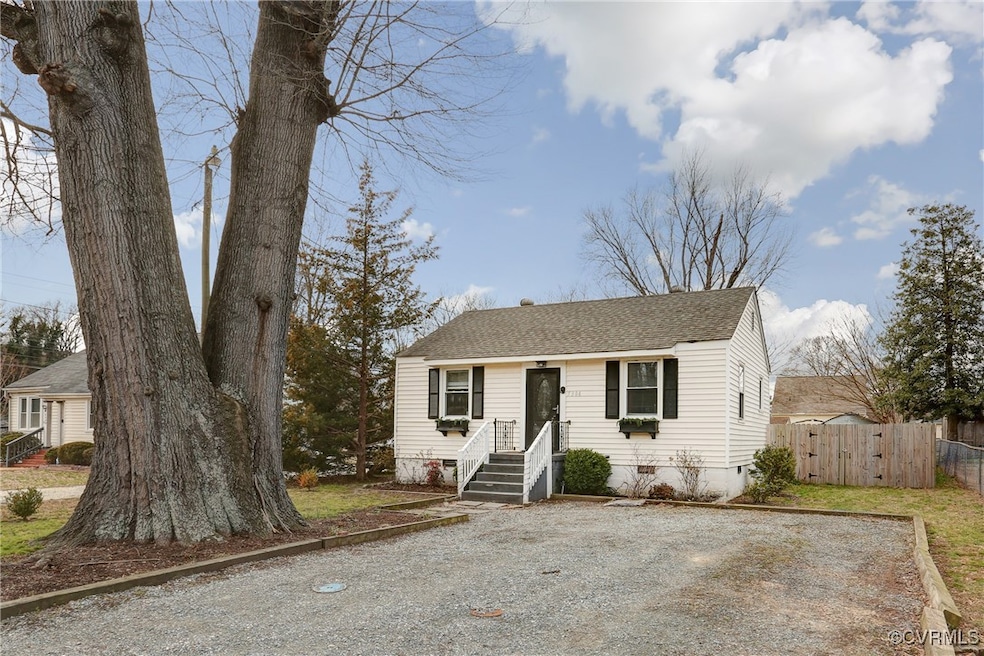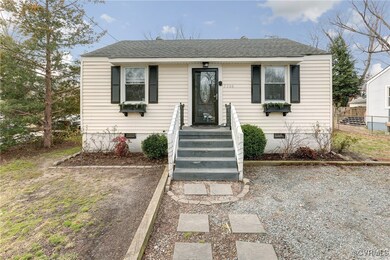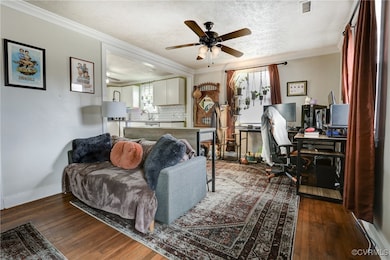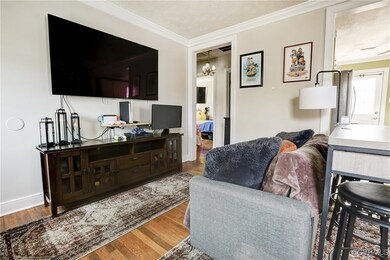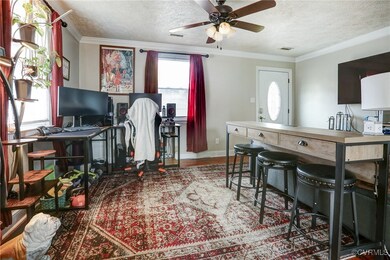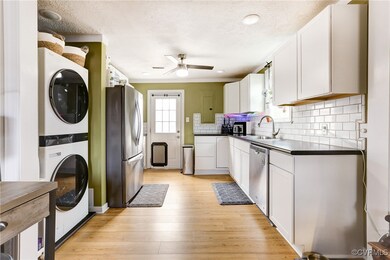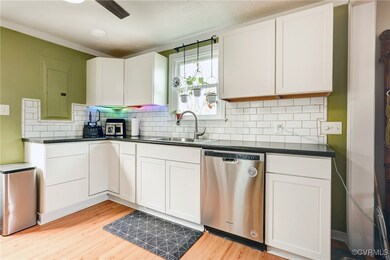
5304 Michael Ave Henrico, VA 23228
Lakeside NeighborhoodHighlights
- Deck
- Cottage
- Rear Porch
- Wood Flooring
- Gazebo
- Central Air
About This Home
As of May 2025Step into this beautifully updated home featuring a bright, flowing floor plan and thoughtful upgrades throughout. The remodeled kitchen (2023) boasts new cabinets, countertops, flooring, and appliances, with a window perfectly positioned over the sink to bring in natural light. The living room showcases elegant crown trim (2024) and seamlessly connects to the kitchen, creating a welcoming space. The bathroom was completely remodeled in 2021, adding the stunning marble tile, and the entire home features gleaming hardwood floors (2023). A brand-new LG stackable washer and dryer (2024) add modern convenience. Outside, enjoy a spacious backyard with a gazebo-covered deck—ideal for relaxing or entertaining. A newer fence (2020) offers privacy, and the updated HVAC system (2021) and hot water heater (2023) ensures year-round comfort and efficiency. Freshly painted inside and out, this home is move-in ready with a perfect blend of character and modern updates.
Last Agent to Sell the Property
Keeton & Co Real Estate License #0225201477 Listed on: 03/05/2025

Home Details
Home Type
- Single Family
Est. Annual Taxes
- $1,723
Year Built
- Built in 1949
Lot Details
- 7,536 Sq Ft Lot
- Privacy Fence
- Back Yard Fenced
- Zoning described as R4
Parking
- Off-Street Parking
Home Design
- Cottage
- Bungalow
- Asphalt Roof
- Vinyl Siding
Interior Spaces
- 720 Sq Ft Home
- 1-Story Property
- Ceiling Fan
- Stacked Washer and Dryer
Kitchen
- Electric Cooktop
- Dishwasher
Flooring
- Wood
- Tile
Bedrooms and Bathrooms
- 2 Bedrooms
- 1 Full Bathroom
Outdoor Features
- Deck
- Gazebo
- Rear Porch
Schools
- Lakeside Elementary School
- Moody Middle School
- Hermitage High School
Utilities
- Central Air
- Heat Pump System
- Water Heater
Community Details
- Bloomingdale Subdivision
Listing and Financial Details
- Tax Lot 16
- Assessor Parcel Number 783-744-8921
Ownership History
Purchase Details
Home Financials for this Owner
Home Financials are based on the most recent Mortgage that was taken out on this home.Purchase Details
Home Financials for this Owner
Home Financials are based on the most recent Mortgage that was taken out on this home.Purchase Details
Home Financials for this Owner
Home Financials are based on the most recent Mortgage that was taken out on this home.Purchase Details
Home Financials for this Owner
Home Financials are based on the most recent Mortgage that was taken out on this home.Purchase Details
Purchase Details
Home Financials for this Owner
Home Financials are based on the most recent Mortgage that was taken out on this home.Purchase Details
Home Financials for this Owner
Home Financials are based on the most recent Mortgage that was taken out on this home.Purchase Details
Home Financials for this Owner
Home Financials are based on the most recent Mortgage that was taken out on this home.Purchase Details
Purchase Details
Similar Homes in Henrico, VA
Home Values in the Area
Average Home Value in this Area
Purchase History
| Date | Type | Sale Price | Title Company |
|---|---|---|---|
| Bargain Sale Deed | $285,000 | Fidelity National Title | |
| Bargain Sale Deed | $285,000 | Fidelity National Title | |
| Warranty Deed | $138,000 | Attorney | |
| Warranty Deed | $85,000 | -- | |
| Warranty Deed | $75,000 | -- | |
| Trustee Deed | $122,154 | -- | |
| Warranty Deed | $123,000 | -- | |
| Deed | $84,900 | -- | |
| Warranty Deed | $62,500 | -- | |
| Deed | -- | -- | |
| Joint Tenancy Deed | $55,000 | -- |
Mortgage History
| Date | Status | Loan Amount | Loan Type |
|---|---|---|---|
| Open | $9,975 | New Conventional | |
| Closed | $9,975 | New Conventional | |
| Open | $279,837 | New Conventional | |
| Closed | $279,837 | New Conventional | |
| Previous Owner | $110,400 | New Conventional | |
| Previous Owner | $27,000 | Commercial | |
| Previous Owner | $5,000 | Stand Alone Second | |
| Previous Owner | $83,460 | FHA | |
| Previous Owner | $76,587 | FHA | |
| Previous Owner | $121,426 | FHA | |
| Previous Owner | $84,194 | FHA | |
| Previous Owner | $62,009 | FHA |
Property History
| Date | Event | Price | Change | Sq Ft Price |
|---|---|---|---|---|
| 05/02/2025 05/02/25 | Sold | $285,000 | 0.0% | $396 / Sq Ft |
| 03/26/2025 03/26/25 | Pending | -- | -- | -- |
| 03/09/2025 03/09/25 | For Sale | $285,000 | +106.5% | $396 / Sq Ft |
| 11/16/2018 11/16/18 | Sold | $138,000 | -4.8% | $192 / Sq Ft |
| 10/18/2018 10/18/18 | Pending | -- | -- | -- |
| 09/27/2018 09/27/18 | For Sale | $144,900 | 0.0% | $201 / Sq Ft |
| 08/08/2018 08/08/18 | Pending | -- | -- | -- |
| 07/25/2018 07/25/18 | Price Changed | $144,900 | -3.3% | $201 / Sq Ft |
| 06/08/2018 06/08/18 | Price Changed | $149,900 | -6.3% | $208 / Sq Ft |
| 05/24/2018 05/24/18 | Price Changed | $159,900 | -3.0% | $222 / Sq Ft |
| 05/15/2018 05/15/18 | For Sale | $164,900 | +94.0% | $229 / Sq Ft |
| 07/25/2014 07/25/14 | Sold | $85,000 | -5.5% | $118 / Sq Ft |
| 06/02/2014 06/02/14 | Pending | -- | -- | -- |
| 05/22/2014 05/22/14 | For Sale | $89,900 | +19.9% | $125 / Sq Ft |
| 06/29/2012 06/29/12 | Sold | $75,000 | 0.0% | $104 / Sq Ft |
| 05/08/2012 05/08/12 | Pending | -- | -- | -- |
| 03/16/2012 03/16/12 | For Sale | $75,000 | -- | $104 / Sq Ft |
Tax History Compared to Growth
Tax History
| Year | Tax Paid | Tax Assessment Tax Assessment Total Assessment is a certain percentage of the fair market value that is determined by local assessors to be the total taxable value of land and additions on the property. | Land | Improvement |
|---|---|---|---|---|
| 2024 | $2,032 | $194,500 | $68,000 | $126,500 |
| 2023 | $1,653 | $194,500 | $68,000 | $126,500 |
| 2022 | $1,506 | $177,200 | $62,000 | $115,200 |
| 2021 | $1,360 | $150,300 | $46,000 | $104,300 |
| 2020 | $1,308 | $150,300 | $46,000 | $104,300 |
| 2019 | $1,239 | $142,400 | $40,000 | $102,400 |
| 2018 | $920 | $105,800 | $34,000 | $71,800 |
| 2017 | $903 | $103,800 | $32,000 | $71,800 |
| 2016 | $886 | $101,800 | $30,000 | $71,800 |
| 2015 | $791 | $96,400 | $30,000 | $66,400 |
| 2014 | $791 | $90,900 | $30,000 | $60,900 |
Agents Affiliated with this Home
-
Daniel Keeton

Seller's Agent in 2025
Daniel Keeton
Keeton & Co Real Estate
(804) 921-7406
8 in this area
664 Total Sales
-
Jai Bridges

Seller Co-Listing Agent in 2025
Jai Bridges
Keeton & Co Real Estate
(757) 348-5675
1 in this area
55 Total Sales
-
Ray Flournoy

Buyer's Agent in 2025
Ray Flournoy
ERA Woody Hogg & Assoc
(804) 244-0108
3 in this area
77 Total Sales
-
Sydney Hudson
S
Buyer Co-Listing Agent in 2025
Sydney Hudson
ERA Woody Hogg & Assoc
(804) 731-7847
1 in this area
2 Total Sales
-
Amy Lloyd

Seller's Agent in 2018
Amy Lloyd
EXP Realty LLC
(804) 614-7729
132 Total Sales
-
Mari Kotze

Buyer's Agent in 2018
Mari Kotze
Long & Foster
(757) 553-2524
23 Total Sales
Map
Source: Central Virginia Regional MLS
MLS Number: 2505460
APN: 783-744-8921
- 5309 Bloomingdale Ave
- 5308 Bloomingdale Ave
- 2102 Buckingham Ave
- 1601 Princeton Rd
- 5504 Wenrich Dr
- 4821 W Seminary Ave
- 1235 Warren Ave
- 4812 E Seminary Ave
- 4832 Chamberlayne Ave
- 4521 Brook Rd
- 2305 New Berne Rd
- 2128 Ginter St
- 2104 Nelson St
- 4907 Chamberlayne Ave
- 6004 Ellis Ave
- 1210 Stanhope Ave
- 2405 Dumbarton Rd
- 2407 Dumbarton Rd
- 2302 Ginter St
- 2211 Oakwood Ln
