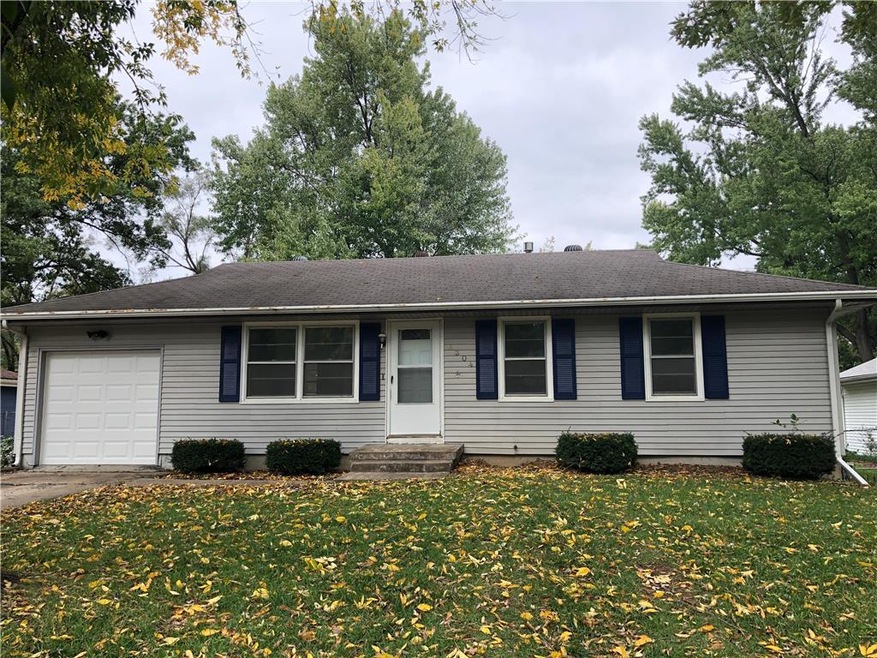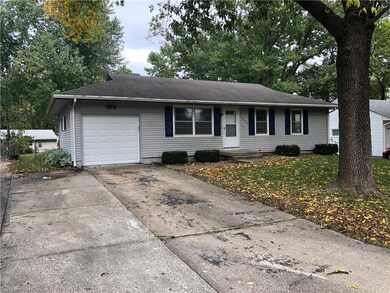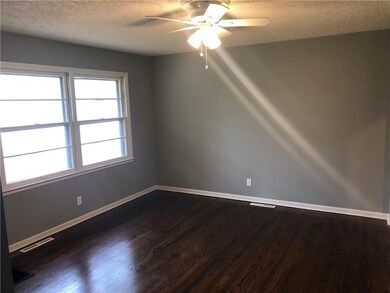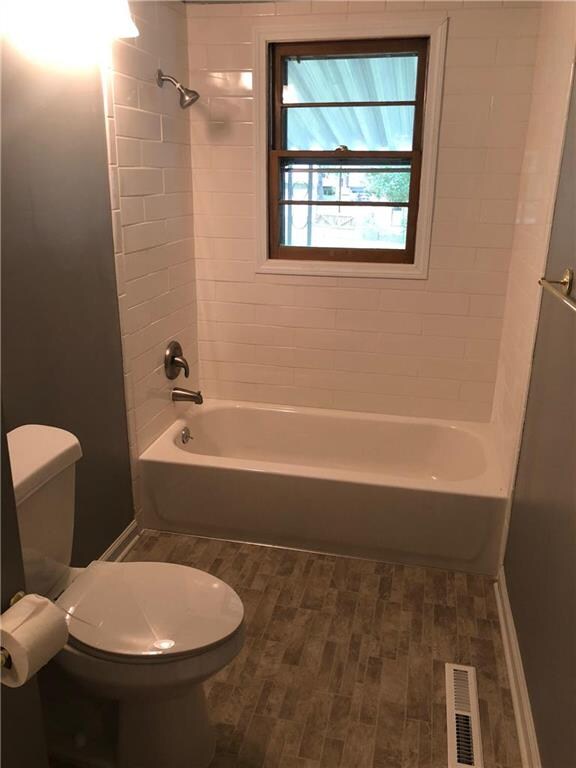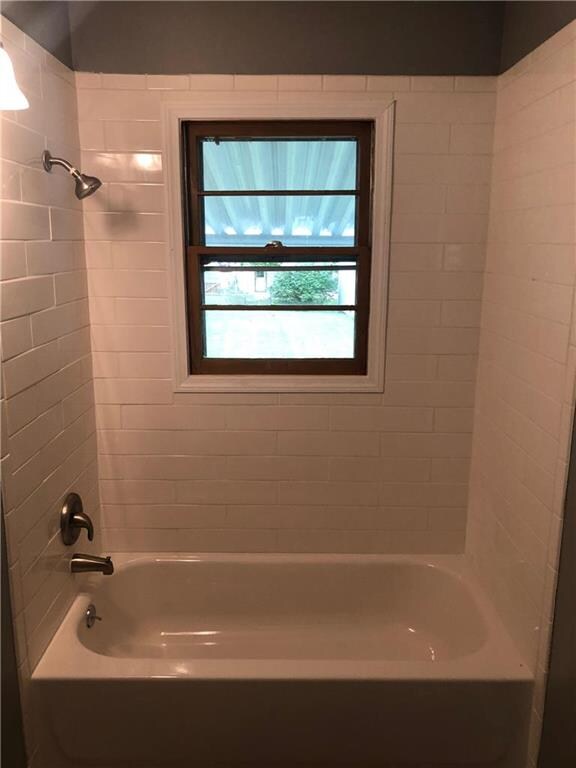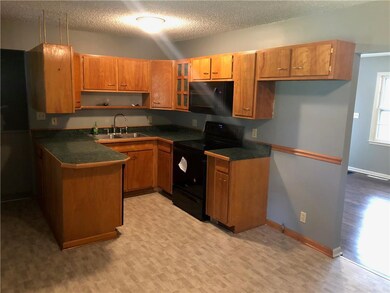
5304 NE 44th St Kansas City, MO 64117
Winnwood Gardens NeighborhoodHighlights
- Vaulted Ceiling
- Wood Flooring
- Enclosed patio or porch
- Ranch Style House
- Granite Countertops
- Skylights
About This Home
As of February 2025Seller and listing agent are related, seller is licensed MO salesperson
Last Agent to Sell the Property
United Real Estate Kansas City License #2015040626 Listed on: 10/11/2018

Last Buyer's Agent
Berkshire Hathaway HomeServices All-Pro Real Estate License #2005031877

Home Details
Home Type
- Single Family
Est. Annual Taxes
- $1,544
Lot Details
- Aluminum or Metal Fence
- Level Lot
Parking
- 1 Car Attached Garage
- Front Facing Garage
Home Design
- Ranch Style House
- Frame Construction
- Composition Roof
Interior Spaces
- Wet Bar: Vinyl, All Carpet, Hardwood
- Built-In Features: Vinyl, All Carpet, Hardwood
- Vaulted Ceiling
- Ceiling Fan: Vinyl, All Carpet, Hardwood
- Skylights
- Fireplace
- Shades
- Plantation Shutters
- Drapes & Rods
- Family Room
Kitchen
- Electric Oven or Range
- Dishwasher
- Granite Countertops
- Laminate Countertops
- Wood Stained Kitchen Cabinets
Flooring
- Wood
- Wall to Wall Carpet
- Linoleum
- Laminate
- Stone
- Ceramic Tile
- Luxury Vinyl Plank Tile
- Luxury Vinyl Tile
Bedrooms and Bathrooms
- 3 Bedrooms
- Cedar Closet: Vinyl, All Carpet, Hardwood
- Walk-In Closet: Vinyl, All Carpet, Hardwood
- 2 Full Bathrooms
- Double Vanity
- Vinyl
Finished Basement
- Basement Fills Entire Space Under The House
- Laundry in Basement
Additional Features
- Enclosed patio or porch
- Central Heating and Cooling System
Community Details
- Holiday Hills Subdivision
Listing and Financial Details
- Exclusions: Door Bell
- Assessor Parcel Number 18-108-00-09-35.00
Ownership History
Purchase Details
Home Financials for this Owner
Home Financials are based on the most recent Mortgage that was taken out on this home.Purchase Details
Purchase Details
Purchase Details
Purchase Details
Home Financials for this Owner
Home Financials are based on the most recent Mortgage that was taken out on this home.Purchase Details
Purchase Details
Home Financials for this Owner
Home Financials are based on the most recent Mortgage that was taken out on this home.Purchase Details
Home Financials for this Owner
Home Financials are based on the most recent Mortgage that was taken out on this home.Similar Homes in Kansas City, MO
Home Values in the Area
Average Home Value in this Area
Purchase History
| Date | Type | Sale Price | Title Company |
|---|---|---|---|
| Warranty Deed | -- | First American Title | |
| Warranty Deed | -- | First American Title | |
| Quit Claim Deed | -- | Secured Title Of Kansas City | |
| Warranty Deed | -- | Secured Title Of Kansas City | |
| Warranty Deed | -- | Rick Davis Title | |
| Warranty Deed | -- | Stewart Title | |
| Trustee Deed | -- | None Available | |
| Warranty Deed | -- | Kansas City Title | |
| Warranty Deed | -- | Stewart Title |
Mortgage History
| Date | Status | Loan Amount | Loan Type |
|---|---|---|---|
| Open | $232,800 | New Conventional | |
| Closed | $232,800 | New Conventional | |
| Previous Owner | $119,250 | New Conventional | |
| Previous Owner | $100,220 | No Value Available | |
| Previous Owner | $91,200 | No Value Available |
Property History
| Date | Event | Price | Change | Sq Ft Price |
|---|---|---|---|---|
| 02/20/2025 02/20/25 | Sold | -- | -- | -- |
| 01/20/2025 01/20/25 | Pending | -- | -- | -- |
| 01/16/2025 01/16/25 | Price Changed | $229,900 | -4.0% | $157 / Sq Ft |
| 01/07/2025 01/07/25 | For Sale | $239,500 | 0.0% | $164 / Sq Ft |
| 12/24/2024 12/24/24 | Pending | -- | -- | -- |
| 11/05/2024 11/05/24 | Price Changed | $239,500 | -2.2% | $164 / Sq Ft |
| 09/20/2024 09/20/24 | For Sale | $245,000 | 0.0% | $167 / Sq Ft |
| 08/18/2024 08/18/24 | Pending | -- | -- | -- |
| 08/07/2024 08/07/24 | Price Changed | $245,000 | -2.0% | $167 / Sq Ft |
| 07/22/2024 07/22/24 | Price Changed | $250,000 | -2.9% | $171 / Sq Ft |
| 07/11/2024 07/11/24 | For Sale | $257,500 | +94.3% | $176 / Sq Ft |
| 11/29/2018 11/29/18 | Sold | -- | -- | -- |
| 10/11/2018 10/11/18 | For Sale | $132,500 | -- | $91 / Sq Ft |
Tax History Compared to Growth
Tax History
| Year | Tax Paid | Tax Assessment Tax Assessment Total Assessment is a certain percentage of the fair market value that is determined by local assessors to be the total taxable value of land and additions on the property. | Land | Improvement |
|---|---|---|---|---|
| 2024 | $1,884 | $23,390 | -- | -- |
| 2023 | $1,868 | $23,390 | $0 | $0 |
| 2022 | $1,739 | $20,810 | $0 | $0 |
| 2021 | $1,741 | $20,805 | $3,800 | $17,005 |
| 2020 | $1,753 | $19,380 | $3,420 | $15,960 |
| 2019 | $1,720 | $19,380 | $3,420 | $15,960 |
| 2018 | $1,557 | $16,760 | $0 | $0 |
| 2017 | $1,528 | $16,760 | $2,660 | $14,100 |
| 2016 | $1,528 | $16,760 | $2,660 | $14,100 |
| 2015 | $1,528 | $16,760 | $2,660 | $14,100 |
| 2014 | $1,473 | $15,920 | $2,660 | $13,260 |
Agents Affiliated with this Home
-
LeAnn Hiatt

Seller's Agent in 2025
LeAnn Hiatt
Huck Homes
(816) 263-1708
1 in this area
115 Total Sales
-
Bobby Todd
B
Buyer's Agent in 2025
Bobby Todd
Boulevard Residential
(816) 659-5959
1 in this area
70 Total Sales
-
Kyle Handy
K
Seller's Agent in 2018
Kyle Handy
United Real Estate Kansas City
(816) 500-0169
23 Total Sales
-
Pam Steele

Buyer's Agent in 2018
Pam Steele
Berkshire Hathaway HomeServices All-Pro Real Estate
(816) 456-0598
40 Total Sales
Map
Source: Heartland MLS
MLS Number: 2134134
APN: 18-108-00-09-035.00
- 4344 N Denver Ave
- 4258 N Colorado Ave
- 4400 N Brighton Ave
- 5118 NE 42nd St
- 4611 N Oakley Ave
- 4222 N Chelsea Ave
- 5810 NE 43rd Terrace
- 4311 N Bellaire Ave
- 4112 N Hardesty Ave
- 4511 NE 45th St
- 4416 N Cypress Ave
- 3942 N Denver Ave
- 4603 NE 47th Terrace
- 5113 NE 49th St
- 3911 N Colorado Ave
- 5420 NE 49th St
- 5633 NE 49th St
- 4814 N White Ave
- 4224 N Spruce Ave
- 4433 N Jackson Ave
