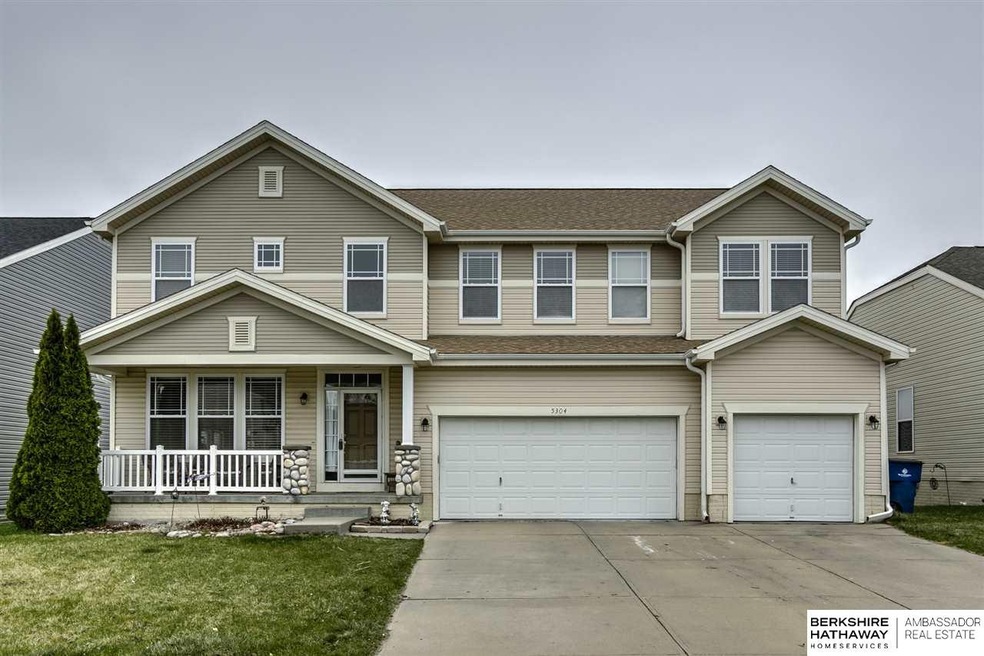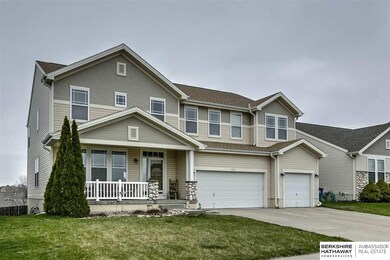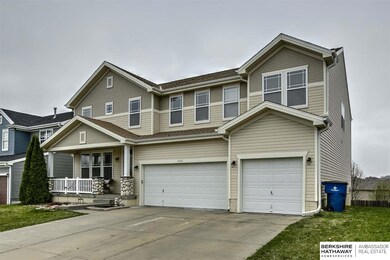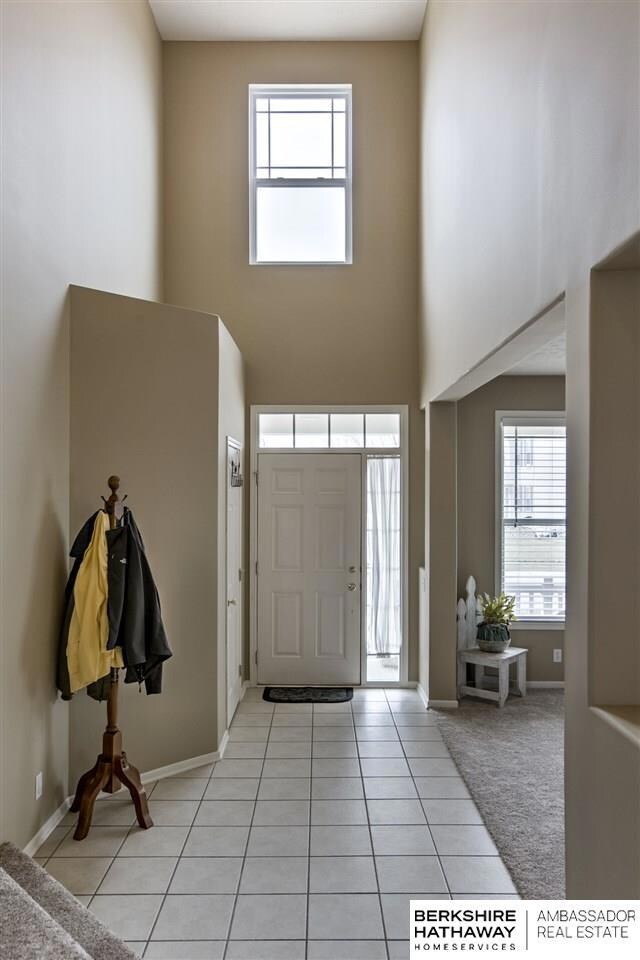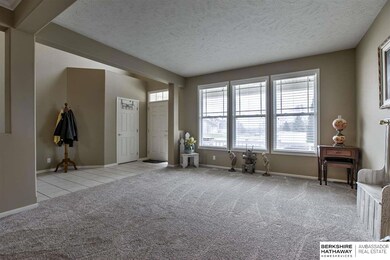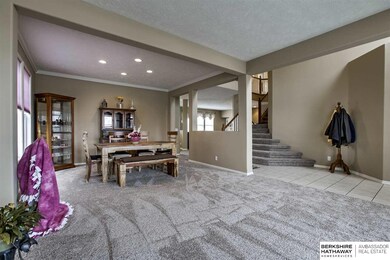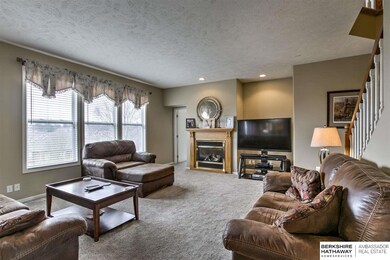
Estimated Value: $440,410 - $478,000
Highlights
- Spa
- Deck
- Whirlpool Bathtub
- Ackerman Elementary School Rated A-
- Wood Flooring
- Balcony
About This Home
As of May 2017Former 2-sty Model Home in Millard Schools has it all! Features include Covered Porch, 9ft Ceilings, big LR & DR, eat-in Kitchen w/Wood Floor, Island, Granite & New Appliances, Family Rm w/Fireplace + Office & Laundry on Main. 2nd floor Master w/Sitting Room, updated Bath & Walk-in Closet, Play Room, Big Bdrms & Full Bath. Walk-out Basement w/Rough-in is ready to be finished. Home sits on 1/3 Acre w/Privacy Fence & Sprinklers. Updated Roof, Gutters, Carpet, Paint & HVAC.
Last Agent to Sell the Property
John Patton
BHHS Ambassador Real Estate License #19990622 Listed on: 03/28/2017

Home Details
Home Type
- Single Family
Est. Annual Taxes
- $4,910
Year Built
- Built in 2002
Lot Details
- Lot Dimensions are 139.19 x 66.02 x 137.47 x 60
- Privacy Fence
- Wood Fence
- Level Lot
- Sprinkler System
HOA Fees
- $4 Monthly HOA Fees
Parking
- 3 Car Attached Garage
Home Design
- Composition Roof
- Vinyl Siding
- Stone
Interior Spaces
- 3,514 Sq Ft Home
- 2-Story Property
- Ceiling height of 9 feet or more
- Ceiling Fan
- Window Treatments
- Two Story Entrance Foyer
- Family Room with Fireplace
- Dining Area
- Walk-Out Basement
Kitchen
- Oven
- Microwave
- Dishwasher
- Disposal
Flooring
- Wood
- Wall to Wall Carpet
- Vinyl
Bedrooms and Bathrooms
- 4 Bedrooms
- Walk-In Closet
- Dual Sinks
- Whirlpool Bathtub
- Shower Only
- Spa Bath
Laundry
- Dryer
- Washer
Outdoor Features
- Spa
- Balcony
- Deck
- Patio
- Porch
Schools
- Ackerman Elementary School
- Harry Andersen Middle School
- Millard South High School
Utilities
- Forced Air Zoned Cooling and Heating System
- Heating System Uses Gas
- Cable TV Available
Community Details
- Association fees include common area maintenance
- Autumn Grove Subdivision
Listing and Financial Details
- Assessor Parcel Number 0530107505
- Tax Block 53
Ownership History
Purchase Details
Home Financials for this Owner
Home Financials are based on the most recent Mortgage that was taken out on this home.Purchase Details
Home Financials for this Owner
Home Financials are based on the most recent Mortgage that was taken out on this home.Similar Homes in the area
Home Values in the Area
Average Home Value in this Area
Purchase History
| Date | Buyer | Sale Price | Title Company |
|---|---|---|---|
| Crooks Christopher | $280,000 | Dri Title & Escrow | |
| Mccoy Jay M | $226,000 | -- |
Mortgage History
| Date | Status | Borrower | Loan Amount |
|---|---|---|---|
| Open | Crooks Christopher | $283,000 | |
| Closed | Crooks Christopher | $224,000 | |
| Previous Owner | Mccoy Jay M | $244,375 | |
| Previous Owner | Mccoy Jay M | $182,400 | |
| Previous Owner | Mccoy Jay M | $22,800 | |
| Previous Owner | Mccoy Jay M | $180,700 | |
| Closed | Mccoy Jay M | $22,550 |
Property History
| Date | Event | Price | Change | Sq Ft Price |
|---|---|---|---|---|
| 05/12/2017 05/12/17 | Sold | $280,000 | 0.0% | $80 / Sq Ft |
| 03/29/2017 03/29/17 | Pending | -- | -- | -- |
| 03/28/2017 03/28/17 | For Sale | $280,000 | -- | $80 / Sq Ft |
Tax History Compared to Growth
Tax History
| Year | Tax Paid | Tax Assessment Tax Assessment Total Assessment is a certain percentage of the fair market value that is determined by local assessors to be the total taxable value of land and additions on the property. | Land | Improvement |
|---|---|---|---|---|
| 2023 | $6,675 | $335,300 | $40,200 | $295,100 |
| 2022 | $7,087 | $335,300 | $40,200 | $295,100 |
| 2021 | $5,765 | $274,200 | $40,200 | $234,000 |
| 2020 | $5,814 | $274,200 | $40,200 | $234,000 |
| 2019 | $5,191 | $244,100 | $40,200 | $203,900 |
| 2018 | $5,263 | $244,100 | $40,200 | $203,900 |
| 2017 | $4,841 | $228,100 | $40,200 | $187,900 |
| 2016 | $4,910 | $231,100 | $22,000 | $209,100 |
| 2015 | $5,309 | $231,100 | $22,000 | $209,100 |
| 2014 | $5,309 | $231,100 | $22,000 | $209,100 |
Agents Affiliated with this Home
-

Seller's Agent in 2017
John Patton
BHHS Ambassador Real Estate
-
Aubrey Hess

Buyer's Agent in 2017
Aubrey Hess
Better Homes and Gardens R.E.
(402) 312-7796
209 Total Sales
Map
Source: Great Plains Regional MLS
MLS Number: 21705074
APN: 3010-7505-05
- 5210 S 165th St
- 15902 T St
- 5805 S 160th St
- 4841 S 165th St
- 16607 Riggs St
- 16367 Y St
- 5818 S 159th St
- 16712 V St
- 5118 S 167th Ave
- 5801 S 167th Ave
- 5323 S 155th St
- 16259 Jefferson St
- 15429 Allan Dr
- 15411 R St
- 6415 S 162nd Terrace Cir
- 16422 Madison St
- 15306 Allan Dr
- 15365 Orchard Ave
- 6306 S 156th Ave
- 6214 S 167th Ave
- 5304 S 162nd St
- 5276 S 162nd St
- 5310 S 162nd St
- 5270 S 162nd St
- 5316 S 162nd St
- 5327 S 162nd Ave
- 5333 S 162nd Ave
- 5321 S 162nd Ave
- 16127 R St
- 5264 S 162nd St
- 5315 S 162nd Ave
- 5339 S 162nd Ave
- 5322 S 162nd St
- 16126 R St
- 16120 S St
- 5345 S 162nd Ave
- 16121 R St
- 5258 S 162nd St
- 16120 R St
- 16123 Woodcrest Cir
