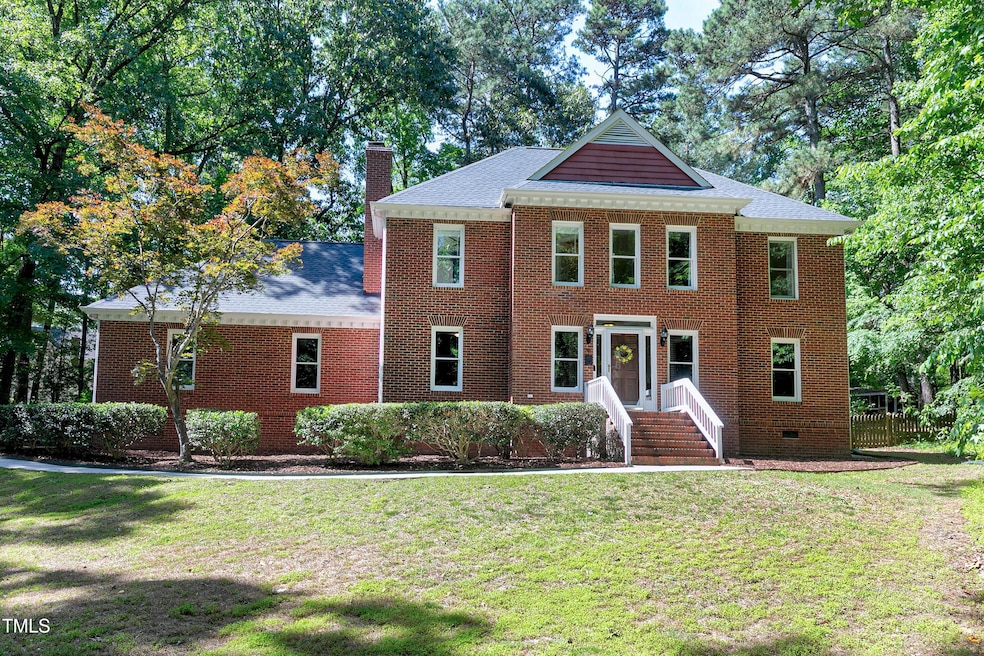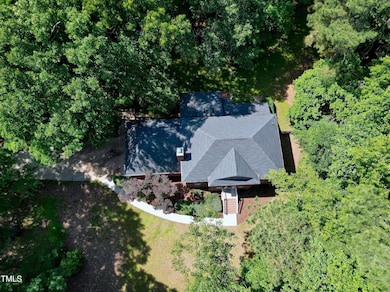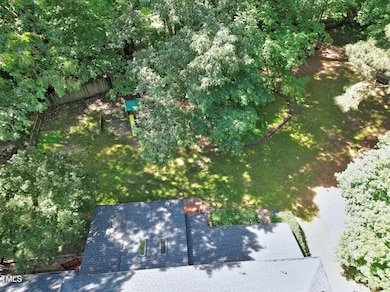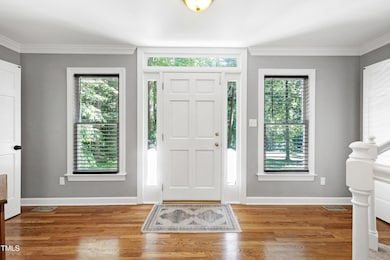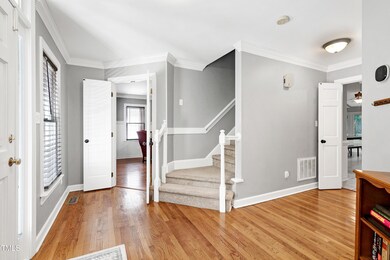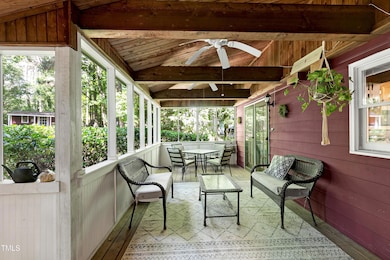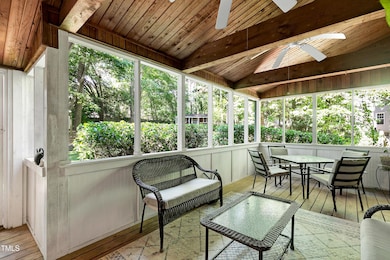
5304 W Oaks Dr Fuquay Varina, NC 27526
Estimated payment $3,032/month
Highlights
- 0.97 Acre Lot
- Wood Flooring
- Attic
- Traditional Architecture
- <<bathWithWhirlpoolToken>>
- High Ceiling
About This Home
FALL IN LOVE! Tired of cookie cutter homes situated on postage stamp sized lots? Don't want to live in an HOA community or pay city taxes? This is the home for you. Situated on a .97 acre lot, this special home, lovingly cared for by the owners, wraps its arms around you, and you feel the grace and charm it offers.
One thing that makes this home unique is the versatile floor plan. The first floor office can be a music or play room, and has been used as a guest room. The same versatility is true of the living room. Situated close to the Fuquay Varina Community Center, tons of trails, and great shopping and restaurants, this home offers country living, tranquility and solitude, with all the conveniences just minutes away.
Breathe! Sit on the beautiful screened porch overlooking the huge backyard, with space for gardening, pets to play and romp, or kicking around a soccer ball.
The Breakfast Room/Nature Nook will be a favorite space for bird watchers. The beautiful hardwood floors give the home a rich and warm feel. The masonry fireplace is a stunning centerpiece to the family room.
Need storage? The walk in attic will accommodate your needs. With granite countertops, a jetted tub and custom features like crown molding, this one of a kind home offers an unparalleled lifestyle. The septic system is permitted for 4 bedrooms.
This isn't just a house but it is a unique home, one in which you will make many happy memories. You will absolutely love this one of a kind home.
Home Details
Home Type
- Single Family
Est. Annual Taxes
- $3,249
Year Built
- Built in 1988
Lot Details
- 0.97 Acre Lot
- Back Yard Fenced
Parking
- 2 Car Attached Garage
- Side Facing Garage
Home Design
- Traditional Architecture
- Brick Exterior Construction
- Raised Foundation
- Shingle Roof
- Masonite
Interior Spaces
- 2,506 Sq Ft Home
- 2-Story Property
- Crown Molding
- High Ceiling
- Ceiling Fan
- Family Room with Fireplace
- Living Room
- Breakfast Room
- Dining Room
- Home Office
- Storage
- Basement
- Crawl Space
- Pull Down Stairs to Attic
Kitchen
- Range<<rangeHoodToken>>
- <<microwave>>
- Dishwasher
- Granite Countertops
Flooring
- Wood
- Carpet
- Ceramic Tile
Bedrooms and Bathrooms
- 3 Bedrooms
- Walk-In Closet
- <<bathWithWhirlpoolToken>>
Laundry
- Laundry Room
- Washer and Dryer
Outdoor Features
- Separate Outdoor Workshop
- Outdoor Storage
- Rain Gutters
Schools
- Wake County Schools Elementary And Middle School
- Wake County Schools High School
Utilities
- Central Heating and Cooling System
- Septic Tank
- Septic System
- Cable TV Available
Community Details
- No Home Owners Association
- West Oaks Subdivision
Listing and Financial Details
- Assessor Parcel Number 30
Map
Home Values in the Area
Average Home Value in this Area
Tax History
| Year | Tax Paid | Tax Assessment Tax Assessment Total Assessment is a certain percentage of the fair market value that is determined by local assessors to be the total taxable value of land and additions on the property. | Land | Improvement |
|---|---|---|---|---|
| 2024 | $3,250 | $520,052 | $120,000 | $400,052 |
| 2023 | $2,634 | $335,265 | $80,000 | $255,265 |
| 2022 | $2,441 | $335,265 | $80,000 | $255,265 |
| 2021 | $2,376 | $335,265 | $80,000 | $255,265 |
| 2020 | $2,337 | $335,265 | $80,000 | $255,265 |
| 2019 | $2,308 | $280,190 | $75,000 | $205,190 |
| 2018 | $2,123 | $280,190 | $75,000 | $205,190 |
| 2017 | $2,012 | $280,190 | $75,000 | $205,190 |
| 2016 | $1,972 | $280,190 | $75,000 | $205,190 |
| 2015 | $2,005 | $285,849 | $80,000 | $205,849 |
| 2014 | -- | $285,849 | $80,000 | $205,849 |
Property History
| Date | Event | Price | Change | Sq Ft Price |
|---|---|---|---|---|
| 07/07/2025 07/07/25 | Pending | -- | -- | -- |
| 06/25/2025 06/25/25 | Price Changed | $500,000 | -5.7% | $200 / Sq Ft |
| 05/22/2025 05/22/25 | For Sale | $530,000 | +23.3% | $211 / Sq Ft |
| 12/15/2023 12/15/23 | Off Market | $430,000 | -- | -- |
| 10/28/2022 10/28/22 | Sold | $430,000 | -1.1% | $169 / Sq Ft |
| 09/29/2022 09/29/22 | Pending | -- | -- | -- |
| 09/23/2022 09/23/22 | Price Changed | $435,000 | -12.1% | $171 / Sq Ft |
| 08/23/2022 08/23/22 | Price Changed | $495,000 | -5.7% | $194 / Sq Ft |
| 07/25/2022 07/25/22 | Price Changed | $525,000 | -4.5% | $206 / Sq Ft |
| 07/09/2022 07/09/22 | For Sale | $549,900 | -- | $216 / Sq Ft |
Purchase History
| Date | Type | Sale Price | Title Company |
|---|---|---|---|
| Warranty Deed | $430,000 | -- | |
| Warranty Deed | $318,000 | None Available | |
| Warranty Deed | $245,000 | None Available | |
| Deed | $218,000 | -- |
Mortgage History
| Date | Status | Loan Amount | Loan Type |
|---|---|---|---|
| Open | $408,500 | Balloon | |
| Previous Owner | $306,969 | New Conventional | |
| Previous Owner | $308,460 | New Conventional | |
| Previous Owner | $241,071 | FHA | |
| Previous Owner | $239,112 | FHA | |
| Previous Owner | $250,700 | Unknown | |
| Previous Owner | $31,000 | Stand Alone Second | |
| Previous Owner | $224,000 | Fannie Mae Freddie Mac | |
| Previous Owner | $25,000 | Credit Line Revolving | |
| Previous Owner | $201,400 | Unknown |
Similar Homes in the area
Source: Doorify MLS
MLS Number: 10097957
APN: 0678.02-65-3932-000
- 3025 Bentwillow Dr
- 5217 W Oaks Dr
- 5112 Wolcott Ct
- 5108 Briton Place
- 4620 Gomar Ln
- 6104 Spicewood Dr
- 5705 Tannibark Ln
- 5708 Butter Churn Way
- 4229 Hilltop Needmore Rd
- 4700 Linaria Ln
- 4225 Hilltop Needmore Rd
- 2608 Forestbluff Dr
- 2836 Thurrock Dr
- 3308 Eden Grove Rd
- 2001 Lilly Brook St
- 2504 Timothy Dr
- 4812 Morecambe Way
- 3005 Canopy Woods Dr
- 2724 Glastonbury Rd
- 2644 Bloomsberry Ridge Dr
