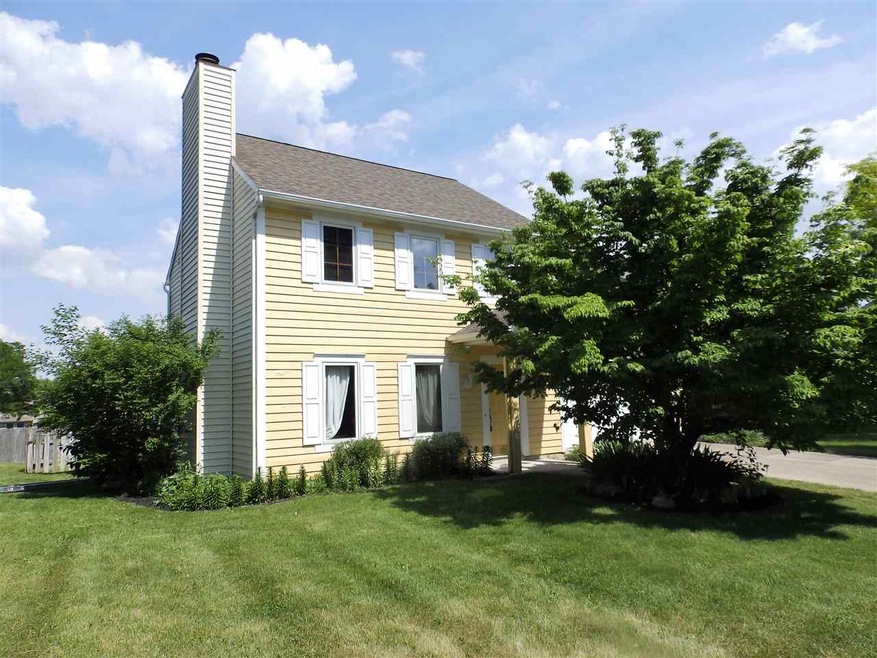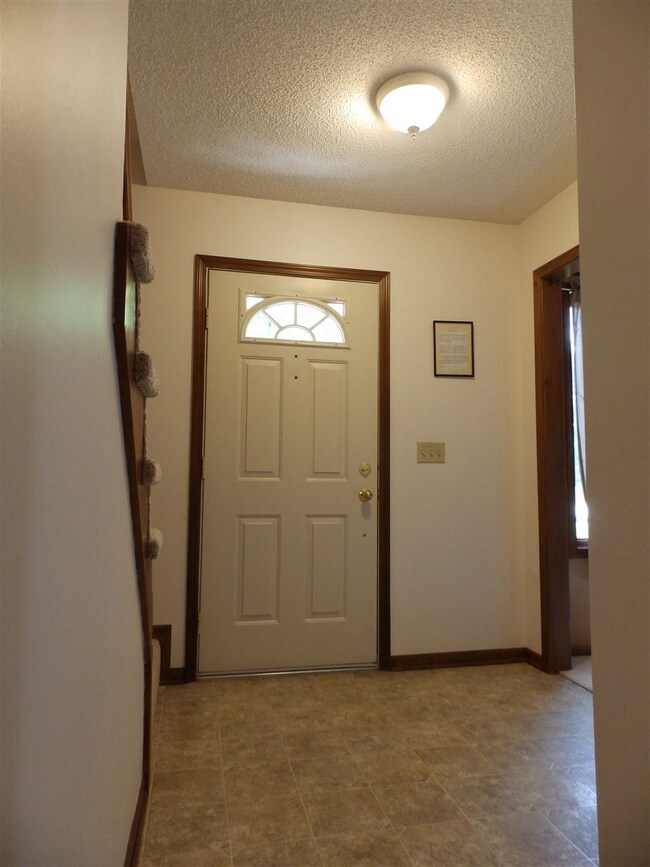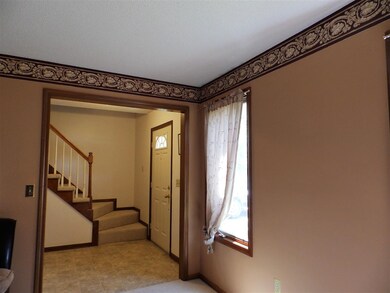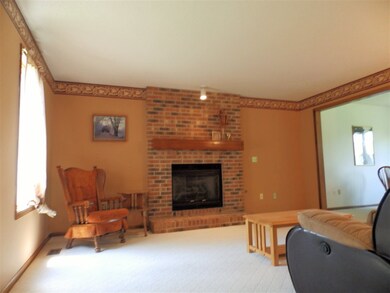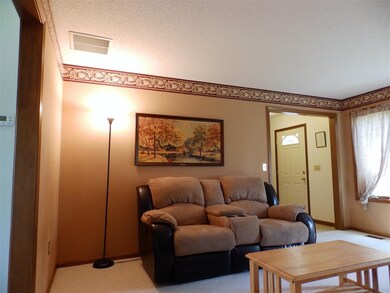
5304 Whitewater Pass Fort Wayne, IN 46825
Colonial Park NeighborhoodEstimated Value: $238,000 - $244,000
Highlights
- 1 Fireplace
- Patio
- Wood Fence
- 2 Car Attached Garage
- Forced Air Heating and Cooling System
- Level Lot
About This Home
As of July 2018This timeless traditional, well kept home has several quality upgrades and improvements. The welcoming foyer with direct access to the spacious family room with the warmth of an attractive floor to ceiling brick fireplace. Directly adjoining and creating a nice flow is the dining area with new lighting and window overlooking the back yard. NEW additions to the kitchen in March 2018, a 7 ft tall shelved cabinet and beautiful 3 1/2 foot hand made butcher block counter. In 2012 pantry added with pull out shelves. New lighting in 2014. JUST completed: fresh paint in kitchen, dining room and BR #2. North side of house power washed, three new windows from Windows Doors and More being replaced in master bedroom, front middle bedroom and dining room. (They are paid for but date of installation to be determined). Bedroom #2 a great addition of a closet was installed. 2011 new C/A. Roof tear off 2010. Lightly lived on carpet 2010. Semi private lot and location in the addition. Fenced back yard has two with 6 ft fencing, raised garden bed and 10x12 patio. Six panel doors down stairs, linen closet in up stairs hall, built in shelving in master BR and all appliances stay are a few more features.
Home Details
Home Type
- Single Family
Est. Annual Taxes
- $1,249
Year Built
- Built in 1993
Lot Details
- 8,050 Sq Ft Lot
- Lot Dimensions are 66x122
- Wood Fence
- Level Lot
Parking
- 2 Car Attached Garage
- Garage Door Opener
- Driveway
Home Design
- Slab Foundation
- Asphalt Roof
- Wood Siding
- Vinyl Construction Material
Interior Spaces
- 1,532 Sq Ft Home
- 2-Story Property
- 1 Fireplace
- Gas And Electric Dryer Hookup
Kitchen
- Oven or Range
- Disposal
Flooring
- Carpet
- Vinyl
Bedrooms and Bathrooms
- 4 Bedrooms
Schools
- Northcrest Elementary School
- Northwood Middle School
- North Side High School
Utilities
- Forced Air Heating and Cooling System
- Heating System Uses Gas
Additional Features
- Patio
- Suburban Location
Community Details
- Woodlands Of Riverside Subdivision
Listing and Financial Details
- Assessor Parcel Number 02-08-19-152-005.000-072
Ownership History
Purchase Details
Home Financials for this Owner
Home Financials are based on the most recent Mortgage that was taken out on this home.Purchase Details
Home Financials for this Owner
Home Financials are based on the most recent Mortgage that was taken out on this home.Purchase Details
Purchase Details
Home Financials for this Owner
Home Financials are based on the most recent Mortgage that was taken out on this home.Similar Homes in Fort Wayne, IN
Home Values in the Area
Average Home Value in this Area
Purchase History
| Date | Buyer | Sale Price | Title Company |
|---|---|---|---|
| Lily Wah | $130,000 | -- | |
| Wah Lily | $130,000 | Trademark Title Co | |
| Delong Coleen | -- | Investors Title Env | |
| Federal National Mortgage Association | -- | -- | |
| Chase Manhattan Mortgage Corp | $94,046 | -- | |
| Warney Vincent E | -- | -- |
Mortgage History
| Date | Status | Borrower | Loan Amount |
|---|---|---|---|
| Open | Wah Lily | $110,500 | |
| Closed | Wah Lily | $110,500 | |
| Previous Owner | Delong Coleen | $91,200 | |
| Previous Owner | Warney Vincent E | $83,250 |
Property History
| Date | Event | Price | Change | Sq Ft Price |
|---|---|---|---|---|
| 07/03/2018 07/03/18 | Sold | $130,000 | +2.4% | $85 / Sq Ft |
| 05/30/2018 05/30/18 | Pending | -- | -- | -- |
| 05/28/2018 05/28/18 | For Sale | $126,900 | -- | $83 / Sq Ft |
Tax History Compared to Growth
Tax History
| Year | Tax Paid | Tax Assessment Tax Assessment Total Assessment is a certain percentage of the fair market value that is determined by local assessors to be the total taxable value of land and additions on the property. | Land | Improvement |
|---|---|---|---|---|
| 2024 | $2,066 | $218,100 | $28,300 | $189,800 |
| 2022 | $2,018 | $180,700 | $28,300 | $152,400 |
| 2021 | $1,580 | $143,400 | $19,700 | $123,700 |
| 2020 | $1,380 | $128,400 | $19,700 | $108,700 |
| 2019 | $1,328 | $124,200 | $19,700 | $104,500 |
| 2018 | $1,326 | $123,400 | $19,700 | $103,700 |
| 2017 | $1,249 | $115,800 | $19,700 | $96,100 |
| 2016 | $1,183 | $111,100 | $19,700 | $91,400 |
| 2014 | $1,106 | $107,900 | $19,700 | $88,200 |
| 2013 | $1,097 | $107,100 | $19,700 | $87,400 |
Agents Affiliated with this Home
-
Verna Gerber
V
Seller's Agent in 2018
Verna Gerber
North Eastern Group Realty
(260) 402-2204
1 in this area
76 Total Sales
-
J
Buyer's Agent in 2018
Jennifer Tippmann
CENTURY 21 Bradley Realty, Inc
Map
Source: Indiana Regional MLS
MLS Number: 201822395
APN: 02-08-19-152-005.000-072
- 5221 Riviera Dr
- 5516 Brighton Dr
- 5425 Brighton Dr
- 6416 Azalea Dr
- 815 E Washington Center Rd
- 6521 Redbud Dr
- 505 Stratton Rd
- 1510 Sycamore Dr
- 6610 Bittersweet Dr
- 3511 Kendale Dr
- 2112 Parkland Dr
- 3718 Kirkwood Dr
- 1016 Cherry Blossom Ln
- 6718 Raintree Rd
- 833 Lemonwood Ct
- 738 Ridgewood Dr
- 2305 Springfield Ave
- 2135 Otsego Dr
- 7014 Raintree Rd
- 6303 Becker Dr
- 5304 Whitewater Pass
- 5228 Whitewater Pass
- 5310 Whitewater Pass
- 5316 Whitewater Pass
- 5222 Whitewater Pass
- 1722 Basin Ct
- 5307 Whitewater Pass
- 5322 Whitewater Pass
- 1716 Basin Ct
- 1723 Whitewater Ct
- 5315 Whitewater Pass
- 5210 Whitewater Pass
- 5328 Whitewater Pass
- 1717 Whitewater Ct
- 5325 Whitewater Pass
- 1711 Basin Ct
- 1704 Basin Ct
- 1711 Whitewater Ct
- 1705 Basin Ct
- 5204 Whitewater Pass
