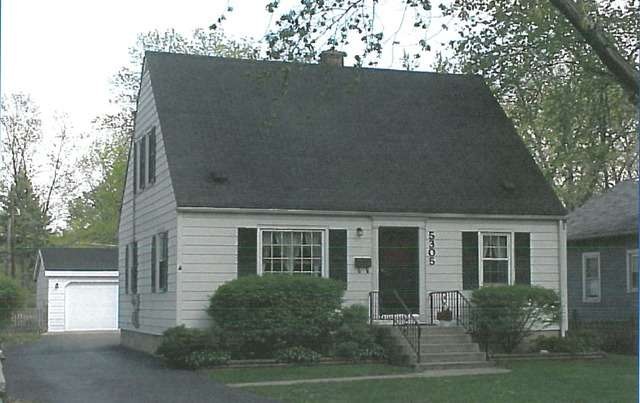
5305 Cumnor Rd Downers Grove, IL 60515
Estimated Value: $374,000 - $1,203,000
Highlights
- Cape Cod Architecture
- Detached Garage
- Central Air
- Whittier Elementary School Rated A-
- Galley Kitchen
About This Home
As of July 2015This home is located at 5305 Cumnor Rd, Downers Grove, IL 60515 since 04 May 2015 and is currently estimated at $946,806, approximately $809 per square foot. This property was built in 1949. 5305 Cumnor Rd is a home located in DuPage County with nearby schools including Whittier Elementary School, Herrick Middle School, and Downer Grove North High School.
Last Agent to Sell the Property
Katie Alter
d'aprile properties Listed on: 05/04/2015
Last Buyer's Agent
@properties Christie's International Real Estate License #475143618

Home Details
Home Type
- Single Family
Est. Annual Taxes
- $16,903
Year Built
- 1949
Lot Details
- 0.33
Parking
- Detached Garage
- Garage Door Opener
- Parking Included in Price
- Garage Is Owned
Home Design
- Cape Cod Architecture
- Aluminum Siding
Kitchen
- Galley Kitchen
- Oven or Range
- Microwave
- Dishwasher
Unfinished Basement
- Basement Fills Entire Space Under The House
Utilities
- Central Air
- Heating System Uses Gas
- Lake Michigan Water
Ownership History
Purchase Details
Home Financials for this Owner
Home Financials are based on the most recent Mortgage that was taken out on this home.Purchase Details
Purchase Details
Purchase Details
Purchase Details
Home Financials for this Owner
Home Financials are based on the most recent Mortgage that was taken out on this home.Similar Homes in Downers Grove, IL
Home Values in the Area
Average Home Value in this Area
Purchase History
| Date | Buyer | Sale Price | Title Company |
|---|---|---|---|
| Surrette Robert A | $309,500 | Git | |
| Miramar Development Llc | $317,000 | Ticor Title | |
| Halvorsen Marcia E | -- | -- | |
| Halvorsen Marcia | $177,500 | -- | |
| Weiss Mark E | $175,000 | Attorneys Title Guaranty Fun |
Mortgage History
| Date | Status | Borrower | Loan Amount |
|---|---|---|---|
| Open | Surrette Robert A | $722,000 | |
| Closed | Surrette Robert A | $800,000 | |
| Closed | Surrette Robert A | $238,400 | |
| Previous Owner | Weiss Mark E | $166,150 |
Property History
| Date | Event | Price | Change | Sq Ft Price |
|---|---|---|---|---|
| 07/14/2015 07/14/15 | Sold | $309,500 | +3.5% | $265 / Sq Ft |
| 05/06/2015 05/06/15 | Pending | -- | -- | -- |
| 05/04/2015 05/04/15 | For Sale | $299,000 | -- | $256 / Sq Ft |
Tax History Compared to Growth
Tax History
| Year | Tax Paid | Tax Assessment Tax Assessment Total Assessment is a certain percentage of the fair market value that is determined by local assessors to be the total taxable value of land and additions on the property. | Land | Improvement |
|---|---|---|---|---|
| 2023 | $16,903 | $294,120 | $65,700 | $228,420 |
| 2022 | $15,222 | $264,640 | $63,410 | $201,230 |
| 2021 | $14,251 | $261,630 | $62,690 | $198,940 |
| 2020 | $13,992 | $256,450 | $61,450 | $195,000 |
| 2019 | $13,558 | $246,060 | $58,960 | $187,100 |
| 2018 | $11,667 | $210,130 | $58,720 | $151,410 |
| 2017 | $11,303 | $202,200 | $56,500 | $145,700 |
| 2016 | $5,237 | $53,950 | $53,950 | $0 |
| 2015 | $5,042 | $80,610 | $50,760 | $29,850 |
| 2014 | $5,052 | $78,370 | $49,350 | $29,020 |
| 2013 | $4,950 | $78,000 | $49,120 | $28,880 |
Agents Affiliated with this Home
-

Seller's Agent in 2015
Katie Alter
d'aprile properties
-
Patty Wardlow

Buyer's Agent in 2015
Patty Wardlow
@ Properties
(630) 291-9147
123 in this area
567 Total Sales
Map
Source: Midwest Real Estate Data (MRED)
MLS Number: MRD08910588
APN: 09-09-318-009
