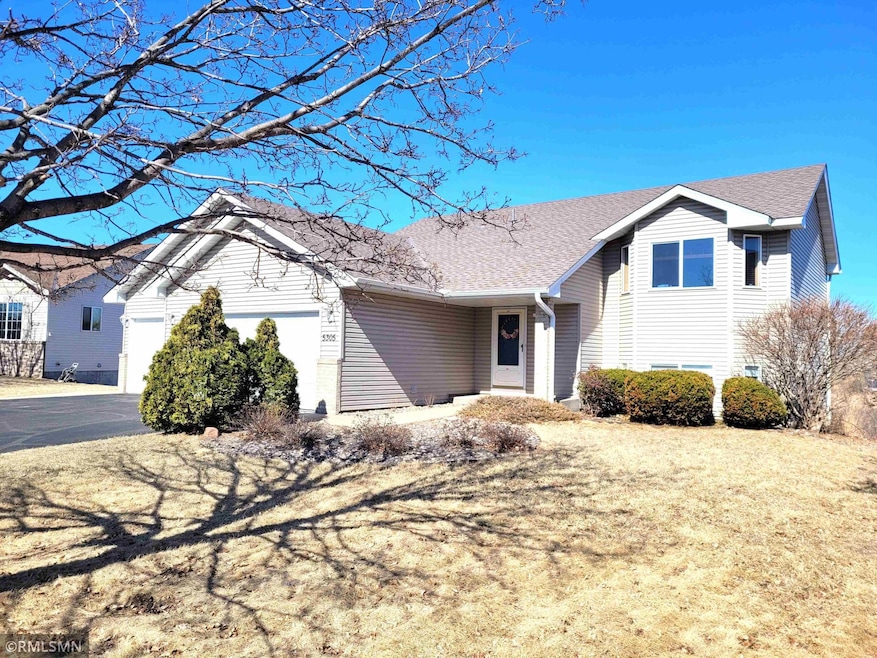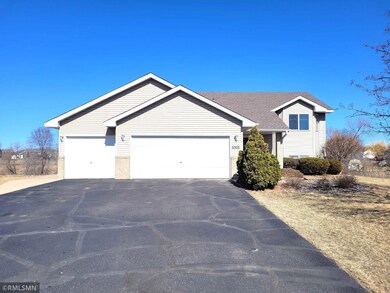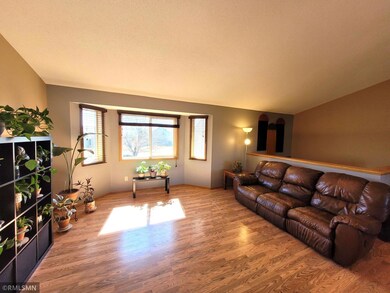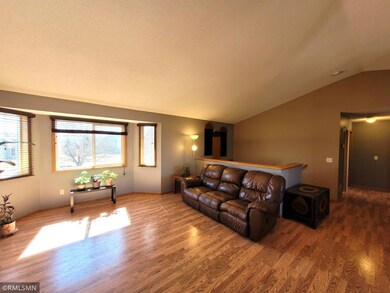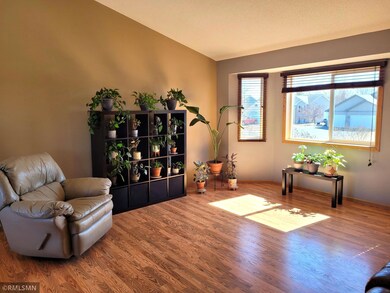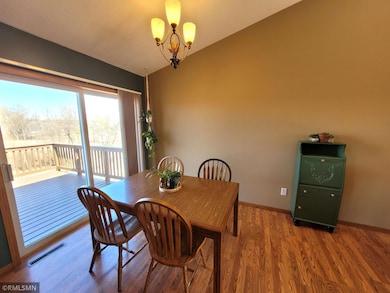
5305 Edinburgh Way Big Lake, MN 55309
Highlights
- Home fronts a pond
- Main Floor Primary Bedroom
- Stainless Steel Appliances
- Deck
- No HOA
- 5-minute walk to River Oaks Park
About This Home
As of May 2025Welcome home to this well-maintained and updated 4BR/2BA split home, perfectly situated on a scenic lot overlooking a peaceful pond. Featuring 3 bedrooms on the main level and a walk-out lower level with an additional bedroom and bath, this home offers both space and comfort. Recent updates include new roof, gutters, and air exchanger in 2024, new water heater, fridge, microwave, washer, and dryer in 2023 and new furnace in 2021. Enjoy the sunsets from your spacious deck and take advantage of the concrete slab beside the garage perfect for your boat or trailer. Don’t miss out on this move-in-ready gem!
Home Details
Home Type
- Single Family
Est. Annual Taxes
- $3,696
Year Built
- Built in 2000
Lot Details
- 0.27 Acre Lot
- Lot Dimensions are 143x110x143x72
- Home fronts a pond
Parking
- 3 Car Attached Garage
- Garage Door Opener
Home Design
- Bi-Level Home
Interior Spaces
- Family Room
- Living Room
Kitchen
- Range
- Microwave
- Dishwasher
- Stainless Steel Appliances
- The kitchen features windows
Bedrooms and Bathrooms
- 4 Bedrooms
- Primary Bedroom on Main
- Walk-In Closet
Laundry
- Dryer
- Washer
Finished Basement
- Walk-Out Basement
- Basement Fills Entire Space Under The House
- Sump Pump
- Drain
- Basement Window Egress
Utilities
- Forced Air Heating and Cooling System
- Cable TV Available
Additional Features
- Air Exchanger
- Deck
Community Details
- No Home Owners Association
- Shores Of Lake Mitchell Subdivision
Listing and Financial Details
- Assessor Parcel Number 65005020210
Ownership History
Purchase Details
Home Financials for this Owner
Home Financials are based on the most recent Mortgage that was taken out on this home.Purchase Details
Purchase Details
Purchase Details
Similar Homes in Big Lake, MN
Home Values in the Area
Average Home Value in this Area
Purchase History
| Date | Type | Sale Price | Title Company |
|---|---|---|---|
| Warranty Deed | $195,000 | -- | |
| Warranty Deed | $174,900 | -- | |
| Warranty Deed | $155,200 | -- | |
| Warranty Deed | $33,900 | -- |
Mortgage History
| Date | Status | Loan Amount | Loan Type |
|---|---|---|---|
| Open | $171,000 | New Conventional | |
| Closed | $193,700 | New Conventional | |
| Closed | $195,000 | New Conventional |
Property History
| Date | Event | Price | Change | Sq Ft Price |
|---|---|---|---|---|
| 05/30/2025 05/30/25 | Sold | $350,000 | 0.0% | $165 / Sq Ft |
| 03/29/2025 03/29/25 | Pending | -- | -- | -- |
| 03/28/2025 03/28/25 | Off Market | $350,000 | -- | -- |
| 03/27/2025 03/27/25 | For Sale | $325,000 | -- | $154 / Sq Ft |
Tax History Compared to Growth
Tax History
| Year | Tax Paid | Tax Assessment Tax Assessment Total Assessment is a certain percentage of the fair market value that is determined by local assessors to be the total taxable value of land and additions on the property. | Land | Improvement |
|---|---|---|---|---|
| 2024 | $3,738 | $311,500 | $82,700 | $228,800 |
| 2023 | $3,710 | $314,300 | $83,800 | $230,500 |
| 2022 | $3,416 | $301,500 | $71,000 | $230,500 |
| 2020 | $3,330 | $234,200 | $42,400 | $191,800 |
| 2019 | $3,092 | $225,000 | $37,500 | $187,500 |
| 2018 | $2,852 | $208,100 | $34,400 | $173,700 |
| 2017 | $2,726 | $187,200 | $31,400 | $155,800 |
| 2016 | $2,522 | $174,500 | $28,200 | $146,300 |
| 2015 | $2,308 | $142,100 | $25,700 | $116,400 |
| 2014 | $2,122 | $137,300 | $25,600 | $111,700 |
| 2013 | -- | $119,800 | $24,600 | $95,200 |
Agents Affiliated with this Home
-
Khalid Mansour

Seller's Agent in 2025
Khalid Mansour
Real Estate Corners, Inc
(612) 483-1230
3 in this area
229 Total Sales
-
Amber Hartman

Buyer's Agent in 2025
Amber Hartman
Engel & Völkers Minneapolis
(612) 701-0209
2 in this area
93 Total Sales
Map
Source: NorthstarMLS
MLS Number: 6690729
APN: 65-502-0210
- 5578 Aberdeen Way
- 104 Addison Way
- 18003 Walnut Cir
- 18007 Walnut Cir
- 18345 215th Ave NW
- 18477 218th Ave NW
- 4590 Sterling Dr
- 5474 Highland Trail
- 591 Glenwood Ave
- 5160 Ridge Rd
- 5392 Highland Trail
- 1221 Waseca St
- TBD Manitou St
- 3270 Lake View Ln
- 160 Edgewater Place
- 441 Minnesota Ave
- 5430 Teal St
- 19776 214th Ave NW
- 141 Lakeshore Dr
- XXXX Highland Ave
