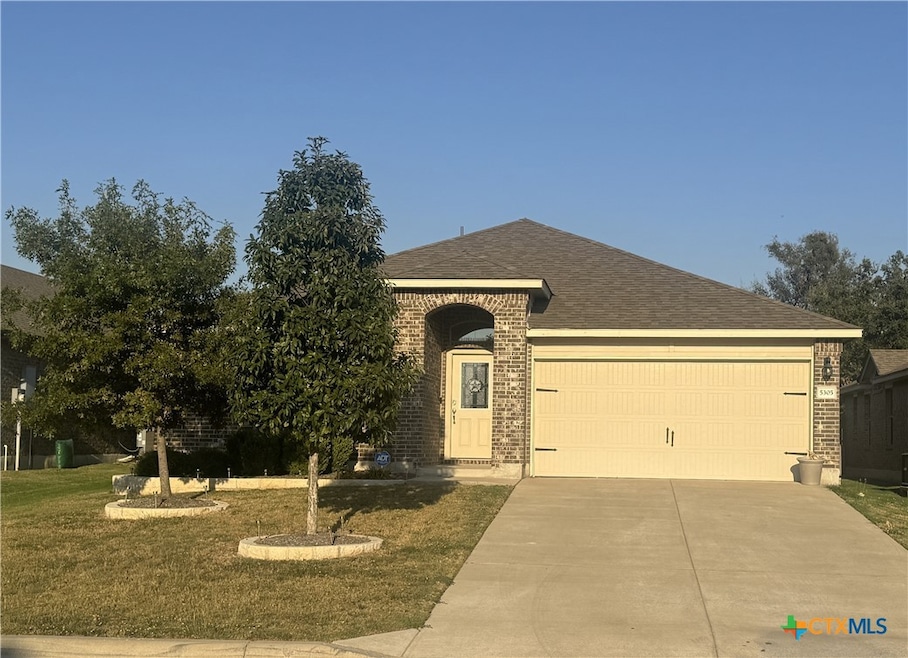
5305 Fenton Ln Belton, TX 76513
South Belton NeighborhoodEstimated payment $2,073/month
Highlights
- Open Floorplan
- Traditional Architecture
- Sport Court
- Belton High School Rated A-
- Granite Countertops
- Covered patio or porch
About This Home
Welcome to this beautifully maintained home located in popular Three Creeks in Belton, TX! This stunning residence offers a perfect blend of modern living and small-town charm, ideal for families or anyone seeking a peaceful retreat. Hard tile floors in the living areas, recessed lighting, additional bay window area was added in the dining room for a spacious feel. With spacious interiors and an inviting outdoor space, this property won’t last long! Located in Belton ISD, neighborhood boasts of walking trails, pavilions and access to the Lampasas river. Even close to Belton Lake, shopping centers, restaurants, parks, hiking trails. Just minutes from I-35, making it an easy drive to Temple, Killeen, and Fort Cavazos. This home provides the perfect balance between suburban tranquility and convenient access to urban amenities. Whether you’re looking to entertain or relax, this house offers a wonderful place to call home. New roof in August 2024. Tax record shows home built in 2017 but was actually completed in 2018. Schedule a Showing Today! Don’t miss your chance to own this exceptional property.
Listing Agent
Stephanie Kim Brokerage Phone: (254) 681-3824 License #0428844 Listed on: 06/16/2025
Home Details
Home Type
- Single Family
Est. Annual Taxes
- $5,994
Year Built
- Built in 2017
Lot Details
- 5,998 Sq Ft Lot
- Privacy Fence
- Wood Fence
HOA Fees
- $40 Monthly HOA Fees
Parking
- 2 Car Garage
- Garage Door Opener
Home Design
- Traditional Architecture
- Brick Exterior Construction
- Slab Foundation
- Masonry
Interior Spaces
- 1,506 Sq Ft Home
- Property has 1 Level
- Open Floorplan
- Ceiling Fan
- Double Pane Windows
- Combination Kitchen and Dining Room
- Inside Utility
Kitchen
- Breakfast Area or Nook
- Open to Family Room
- Electric Range
- Dishwasher
- Kitchen Island
- Granite Countertops
- Disposal
Flooring
- Carpet
- Tile
Bedrooms and Bathrooms
- 3 Bedrooms
- Walk-In Closet
- In-Law or Guest Suite
- 2 Full Bathrooms
- Double Vanity
- Shower Only
- Walk-in Shower
Laundry
- Laundry Room
- Washer and Electric Dryer Hookup
Home Security
- Carbon Monoxide Detectors
- Fire and Smoke Detector
Outdoor Features
- Covered patio or porch
Utilities
- Central Heating and Cooling System
- Electric Water Heater
Listing and Financial Details
- Legal Lot and Block 2 / 5
- Assessor Parcel Number 471776
Community Details
Overview
- Association Phone (866) 473-2573
- Three Creeks Ph Ii Subdivision
Recreation
- Sport Court
Map
Home Values in the Area
Average Home Value in this Area
Tax History
| Year | Tax Paid | Tax Assessment Tax Assessment Total Assessment is a certain percentage of the fair market value that is determined by local assessors to be the total taxable value of land and additions on the property. | Land | Improvement |
|---|---|---|---|---|
| 2024 | $4,751 | $266,439 | -- | -- |
| 2023 | $5,449 | $242,217 | $0 | $0 |
| 2022 | $5,501 | $220,197 | $0 | $0 |
| 2021 | $5,292 | $200,179 | $43,000 | $157,179 |
| 2020 | $5,087 | $183,718 | $43,000 | $140,718 |
| 2019 | $4,946 | $170,086 | $30,000 | $155,645 |
| 2018 | $1,239 | $42,596 | $14,790 | $27,806 |
| 2017 | $240 | $8,750 | $8,750 | $0 |
Property History
| Date | Event | Price | Change | Sq Ft Price |
|---|---|---|---|---|
| 06/17/2025 06/17/25 | Price Changed | $279,900 | +3.7% | $186 / Sq Ft |
| 06/16/2025 06/16/25 | For Sale | $270,000 | 0.0% | $179 / Sq Ft |
| 02/15/2025 02/15/25 | Rented | $1,695 | 0.0% | -- |
| 02/11/2025 02/11/25 | Under Contract | -- | -- | -- |
| 01/20/2025 01/20/25 | Price Changed | $1,695 | -5.6% | $1 / Sq Ft |
| 12/16/2024 12/16/24 | Price Changed | $1,795 | -5.3% | $1 / Sq Ft |
| 11/08/2024 11/08/24 | For Rent | $1,895 | 0.0% | -- |
| 07/13/2020 07/13/20 | Sold | -- | -- | -- |
| 06/13/2020 06/13/20 | Pending | -- | -- | -- |
| 05/17/2020 05/17/20 | For Sale | $192,500 | -- | $128 / Sq Ft |
Purchase History
| Date | Type | Sale Price | Title Company |
|---|---|---|---|
| Vendors Lien | -- | Centraland Title Company | |
| Warranty Deed | -- | None Available |
Mortgage History
| Date | Status | Loan Amount | Loan Type |
|---|---|---|---|
| Open | $150,000 | Future Advance Clause Open End Mortgage |
Similar Homes in the area
Source: Central Texas MLS (CTXMLS)
MLS Number: 583649
APN: 471776
- 5338 Fenton Ln
- 5342 Dauphin Dr
- 5349 Lancaster Dr
- 5206 Dauphin Dr
- 5209 Othello Dr
- 5129 Othello Dr
- 5105 Othello Dr
- 5109 Othello Dr
- 4514 Guildford Dr
- 5502 Kent Dr
- 5409 Othello Dr
- 4305 Abergavenny Dr
- 4024 Hayes Ct
- 4031 Hayes Ct
- 4402 Guildford Dr
- 5514 Othello Dr
- 4401 Allison Dr
- 4501 Allison Dr
- 4507 Allison Dr
- 5121 Othello Dr
- 5334 Cicero Dr
- 5114 Dauphin Dr
- 3538 Rocking M Ln
- 6149 Lavaca Dr
- 5824 Copano Rd
- 3655 Brenda Ln
- 708 Holstein Dr
- 521 Holstein Dr
- 7370 Nolan Bluff Rd
- 1124 W Avenue O
- 1008 Bandera Ct
- 332 Arnold Dr Unit A
- 1952 Royal Loop
- 1912 Royal Loop
- 1834 Royal Loop
- 1830 Royal Loop
- 1826 Royal Loop
- 1822 Royal Loop
- 1818 Royal Loop
- 1814 Royal Loop






