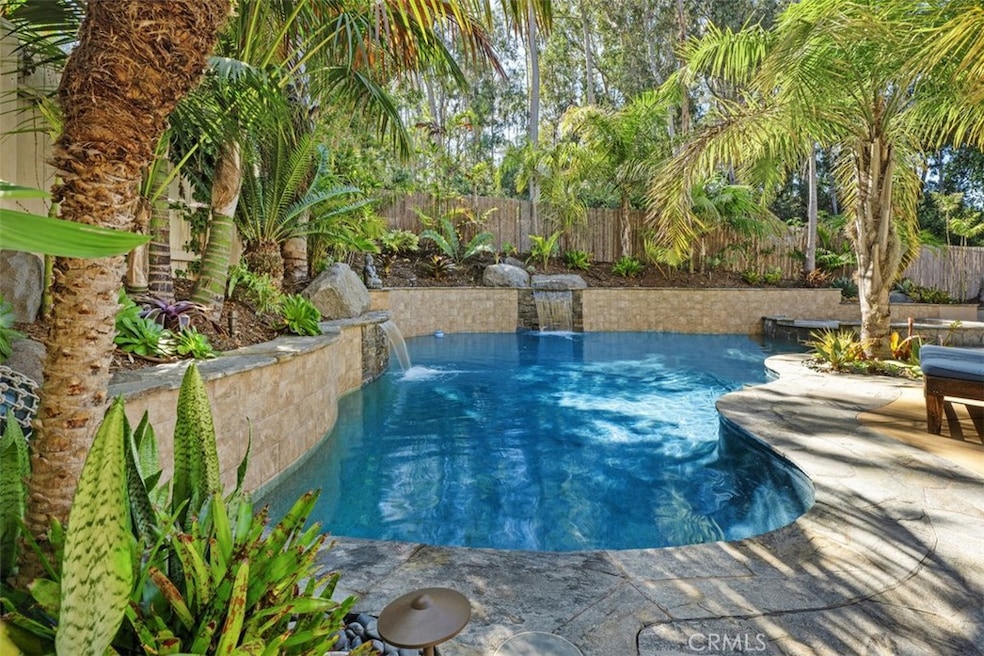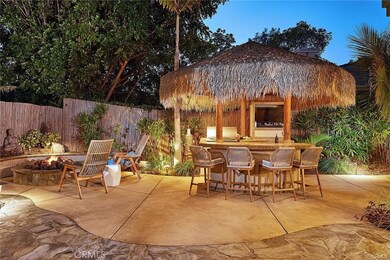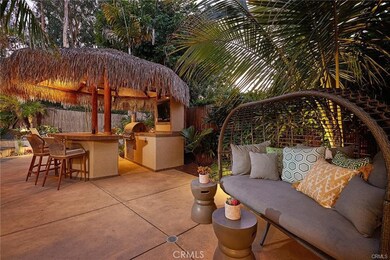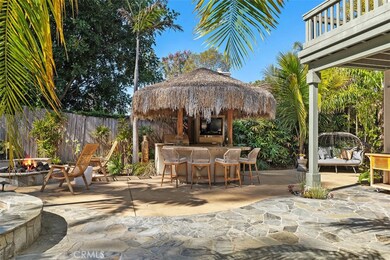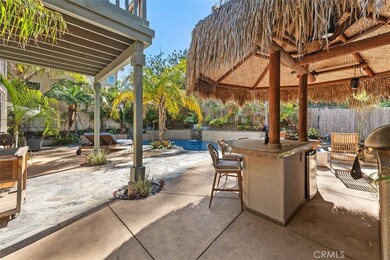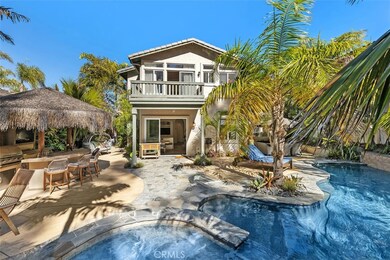
5305 Forecastle Ct Carlsbad, CA 92008
Kelly Ranch NeighborhoodHighlights
- Golf Course Community
- Cabana
- Craftsman Architecture
- Kelly Elementary School Rated A
- Updated Kitchen
- Fireplace in Primary Bedroom
About This Home
As of June 2025Welcome to your luxurious tropical paradise in Carlsbad! This stunning home is designed to captivate with its quality designer upgrades, impeccable cleanliness, vaulted ceilings, and an abundance of natural sunlight. The gourmet kitchen, fully remodeled, features a center island with bar-seating, a walk-in pantry, soft close drawers, and undercabinet lighting—perfect for culinary enthusiasts.
The primary suite is a true retreat, complete with a cozy fireplace, attached balcony, and a spa-like bathroom. Hardwood floors and renovated tiles add a touch of elegance, while fireplaces in the family room and primary suite create a warm and inviting atmosphere. The private balcony offers serene views of the lush, manicured landscaping and a trail right behind the home.
Additional highlights include a solar-heated saltwater pool, solar to cover your electricity usage for those rising bills, a covered front porch, plantation shutters, Hunter Douglas motorized blinds, and outdoor lighting including landscape lighting, a sprinkler and drip system. Plus, enjoy surround sound speakers both indoors and outdoors, and a marble tile foyer entry. The three-car, direct access garage off the laundry room features a sink with ample storage cabinets for laundry, cleaning supplies, etc.
Located on a low-traffic cul-de-sac, this home offers privacy from neighbors and a tranquil ambiance, thanks to the green belt behind. The location is ideal, with superior schools, desirable golf courses, and parks nearby. It's just a 5-minute drive from Palomar Airport, making travel a breeze. The living room and kitchen connect seamlessly to the outdoor patio through custom designed La Cantina doors, creating an ideal space for entertaining and enjoying the beautiful surroundings.
Additionally, this home can come fully furnished with high-quality, custom designer items from Pottery Barn, Restoration Hardware, Frontgate, and Crate and Barrel. This includes all furniture, appliances, and patio furniture, allowing you to move in and start enjoying your tropical paradise right away.
This residence is the epitome of luxury, comfort, and a resort-like lifestyle. Welcome home to your tropical paradise!
Last Agent to Sell the Property
Compass Brokerage Phone: 949-232-8211 License #02030224 Listed on: 02/22/2025

Home Details
Home Type
- Single Family
Est. Annual Taxes
- $14,160
Year Built
- Built in 1997 | Remodeled
Lot Details
- 7,510 Sq Ft Lot
- Cul-De-Sac
- East Facing Home
- Wood Fence
- Fence is in good condition
- Landscaped
- Level Lot
- Sprinkler System
- Wooded Lot
- Private Yard
- Back and Front Yard
- Density is up to 1 Unit/Acre
- Property is zoned R1
HOA Fees
- $150 Monthly HOA Fees
Parking
- 3 Car Direct Access Garage
- 3 Open Parking Spaces
- Electric Vehicle Home Charger
- Front Facing Garage
- Combination Of Materials Used In The Driveway
- On-Street Parking
Home Design
- Craftsman Architecture
- Patio Home
- Turnkey
- Slab Foundation
- Shake Roof
- Wood Siding
- Stucco
Interior Spaces
- 2,351 Sq Ft Home
- 2-Story Property
- Furnished
- Wired For Sound
- Wired For Data
- Built-In Features
- Crown Molding
- High Ceiling
- Ceiling Fan
- Skylights
- Recessed Lighting
- Double Pane Windows
- Low Emissivity Windows
- Plantation Shutters
- Drapes & Rods
- Blinds
- Window Screens
- Sliding Doors
- ENERGY STAR Qualified Doors
- Panel Doors
- Formal Entry
- Family Room with Fireplace
- Family Room Off Kitchen
- Living Room
- Formal Dining Room
- Neighborhood Views
Kitchen
- Country Kitchen
- Updated Kitchen
- Breakfast Area or Nook
- Open to Family Room
- Breakfast Bar
- Walk-In Pantry
- Self-Cleaning Oven
- Six Burner Stove
- Built-In Range
- Microwave
- Ice Maker
- Dishwasher
- Kitchen Island
- Quartz Countertops
- Utility Sink
- Disposal
Flooring
- Tile
- Vinyl
Bedrooms and Bathrooms
- 4 Bedrooms
- Fireplace in Primary Bedroom
- All Upper Level Bedrooms
- Walk-In Closet
- Mirrored Closets Doors
- Remodeled Bathroom
- Granite Bathroom Countertops
- Dual Vanity Sinks in Primary Bathroom
- Private Water Closet
- Bathtub with Shower
- Separate Shower
- Exhaust Fan In Bathroom
Laundry
- Laundry Room
- 220 Volts In Laundry
- Washer and Electric Dryer Hookup
Home Security
- Alarm System
- Carbon Monoxide Detectors
- Fire and Smoke Detector
Accessible Home Design
- Doors swing in
- Accessible Parking
Eco-Friendly Details
- Solar owned by a third party
- Solar Heating System
Pool
- Cabana
- Pebble Pool Finish
- In Ground Pool
- In Ground Spa
- Saltwater Pool
- Solar Heated Spa
- Waterfall Pool Feature
Outdoor Features
- Balcony
- Wrap Around Porch
- Screened Patio
- Outdoor Fireplace
- Fire Pit
- Exterior Lighting
- Rain Gutters
Location
- Property is near a park
- Property is near public transit
- Suburban Location
Schools
- Sage Creek High School
Utilities
- Forced Air Heating and Cooling System
- 220 Volts in Garage
- Natural Gas Connected
- Gas Water Heater
- Phone Available
- Cable TV Available
Listing and Financial Details
- Tax Lot 2
- Tax Tract Number 13232
- Assessor Parcel Number 2121600200
- $70 per year additional tax assessments
- Seller Considering Concessions
Community Details
Overview
- Eagle Canyon Association, Phone Number (760) 603-0501
- Evans Point Association
- Carlsbad West Subdivision
Recreation
- Golf Course Community
- Park
- Dog Park
- Hiking Trails
- Bike Trail
Security
- Resident Manager or Management On Site
Ownership History
Purchase Details
Home Financials for this Owner
Home Financials are based on the most recent Mortgage that was taken out on this home.Purchase Details
Home Financials for this Owner
Home Financials are based on the most recent Mortgage that was taken out on this home.Purchase Details
Home Financials for this Owner
Home Financials are based on the most recent Mortgage that was taken out on this home.Purchase Details
Home Financials for this Owner
Home Financials are based on the most recent Mortgage that was taken out on this home.Purchase Details
Home Financials for this Owner
Home Financials are based on the most recent Mortgage that was taken out on this home.Purchase Details
Home Financials for this Owner
Home Financials are based on the most recent Mortgage that was taken out on this home.Purchase Details
Purchase Details
Home Financials for this Owner
Home Financials are based on the most recent Mortgage that was taken out on this home.Purchase Details
Home Financials for this Owner
Home Financials are based on the most recent Mortgage that was taken out on this home.Purchase Details
Home Financials for this Owner
Home Financials are based on the most recent Mortgage that was taken out on this home.Purchase Details
Home Financials for this Owner
Home Financials are based on the most recent Mortgage that was taken out on this home.Purchase Details
Home Financials for this Owner
Home Financials are based on the most recent Mortgage that was taken out on this home.Similar Homes in Carlsbad, CA
Home Values in the Area
Average Home Value in this Area
Purchase History
| Date | Type | Sale Price | Title Company |
|---|---|---|---|
| Grant Deed | $1,865,000 | Ticor Title Company | |
| Grant Deed | $1,250,000 | Ticor Title San Diego Branch | |
| Interfamily Deed Transfer | -- | -- | |
| Interfamily Deed Transfer | -- | First American Title | |
| Interfamily Deed Transfer | -- | First American Title | |
| Interfamily Deed Transfer | -- | First American Title | |
| Interfamily Deed Transfer | -- | New Century Title Company | |
| Interfamily Deed Transfer | -- | First American Title | |
| Interfamily Deed Transfer | -- | -- | |
| Interfamily Deed Transfer | -- | First American Title | |
| Interfamily Deed Transfer | -- | -- | |
| Interfamily Deed Transfer | -- | Southland Title | |
| Interfamily Deed Transfer | -- | -- | |
| Grant Deed | $310,000 | Chicago Title Co |
Mortgage History
| Date | Status | Loan Amount | Loan Type |
|---|---|---|---|
| Open | $1,305,500 | New Conventional | |
| Previous Owner | $328,000 | New Conventional | |
| Previous Owner | $100,000 | New Conventional | |
| Previous Owner | $1,000,000 | New Conventional | |
| Previous Owner | $500,000 | Credit Line Revolving | |
| Previous Owner | $386,000 | New Conventional | |
| Previous Owner | $333,893 | New Conventional | |
| Previous Owner | $359,650 | Stand Alone Refi Refinance Of Original Loan | |
| Previous Owner | $100,000 | Credit Line Revolving | |
| Previous Owner | $333,700 | Stand Alone Refi Refinance Of Original Loan | |
| Previous Owner | $313,000 | Balloon | |
| Previous Owner | $200,000 | No Value Available | |
| Previous Owner | $100,000 | Unknown | |
| Previous Owner | $204,000 | No Value Available | |
| Previous Owner | $205,000 | Unknown | |
| Previous Owner | $210,000 | Balloon | |
| Closed | $60,000 | No Value Available | |
| Closed | $125,000 | No Value Available |
Property History
| Date | Event | Price | Change | Sq Ft Price |
|---|---|---|---|---|
| 06/26/2025 06/26/25 | Sold | $1,865,000 | -6.6% | $793 / Sq Ft |
| 05/27/2025 05/27/25 | Pending | -- | -- | -- |
| 05/13/2025 05/13/25 | Price Changed | $1,995,999 | -0.2% | $849 / Sq Ft |
| 04/22/2025 04/22/25 | Price Changed | $1,999,999 | -4.8% | $851 / Sq Ft |
| 03/29/2025 03/29/25 | Price Changed | $2,100,000 | -3.4% | $893 / Sq Ft |
| 02/22/2025 02/22/25 | For Sale | $2,175,000 | +74.0% | $925 / Sq Ft |
| 07/24/2020 07/24/20 | Sold | $1,250,000 | +4.3% | $532 / Sq Ft |
| 06/17/2020 06/17/20 | Pending | -- | -- | -- |
| 06/12/2020 06/12/20 | For Sale | $1,199,000 | -- | $510 / Sq Ft |
Tax History Compared to Growth
Tax History
| Year | Tax Paid | Tax Assessment Tax Assessment Total Assessment is a certain percentage of the fair market value that is determined by local assessors to be the total taxable value of land and additions on the property. | Land | Improvement |
|---|---|---|---|---|
| 2025 | $14,160 | $1,353,038 | $865,945 | $487,093 |
| 2024 | $14,160 | $1,326,509 | $848,966 | $477,543 |
| 2023 | $14,089 | $1,300,500 | $832,320 | $468,180 |
| 2022 | $13,872 | $1,275,000 | $816,000 | $459,000 |
| 2021 | $13,768 | $1,250,000 | $800,000 | $450,000 |
| 2020 | $5,456 | $496,966 | $127,745 | $369,221 |
| 2019 | $5,357 | $487,223 | $125,241 | $361,982 |
| 2018 | $5,130 | $477,671 | $122,786 | $354,885 |
| 2017 | $5,044 | $468,306 | $120,379 | $347,927 |
| 2016 | $4,840 | $459,124 | $118,019 | $341,105 |
| 2015 | $4,819 | $452,229 | $116,247 | $335,982 |
| 2014 | $4,738 | $443,371 | $113,970 | $329,401 |
Agents Affiliated with this Home
-
Carly Zamani

Seller's Agent in 2025
Carly Zamani
Compass
(949) 232-8211
1 in this area
53 Total Sales
-
Lacey Morgan

Buyer's Agent in 2025
Lacey Morgan
Vantis Point Realty
(619) 518-6815
2 in this area
17 Total Sales
-
Jeremy Paul
J
Seller's Agent in 2020
Jeremy Paul
Square Foot Realty, Inc.
(760) 809-8304
18 Total Sales
-
H
Buyer's Agent in 2020
Harold Nelson
Coldwell Banker
-
Ben Hamady

Buyer's Agent in 2020
Ben Hamady
Swell Property
(858) 437-7033
51 Total Sales
-
B
Buyer's Agent in 2020
Benjamin Hamady
Swell Property
Map
Source: California Regional Multiple Listing Service (CRMLS)
MLS Number: PW25038979
APN: 212-160-02
- 2298 Lindsay Dr
- 2302 Bryant Dr
- 2273 Masters Rd
- 3473 Don Ortega Dr
- 3462 Don Alberto Dr
- 3461 Don Arturo Dr
- 3390 Don Diablo Dr
- 5108 Don Miguel Dr
- 3466 Don Lorenzo Dr Unit 324
- 3460 Don Lorenzo Dr Unit 321
- 5151 Don Mata Dr
- 3462 Don Jose Dr
- 5422 Spencer Ln
- 2185 Twain Ave
- 5077 Ashberry Rd
- 5158 Steinbeck Ct
- 3619 N Fork Ave
- 5146 Delaney Ct
- 2336 Summerwind Place
- 3507 Four Peaks St
