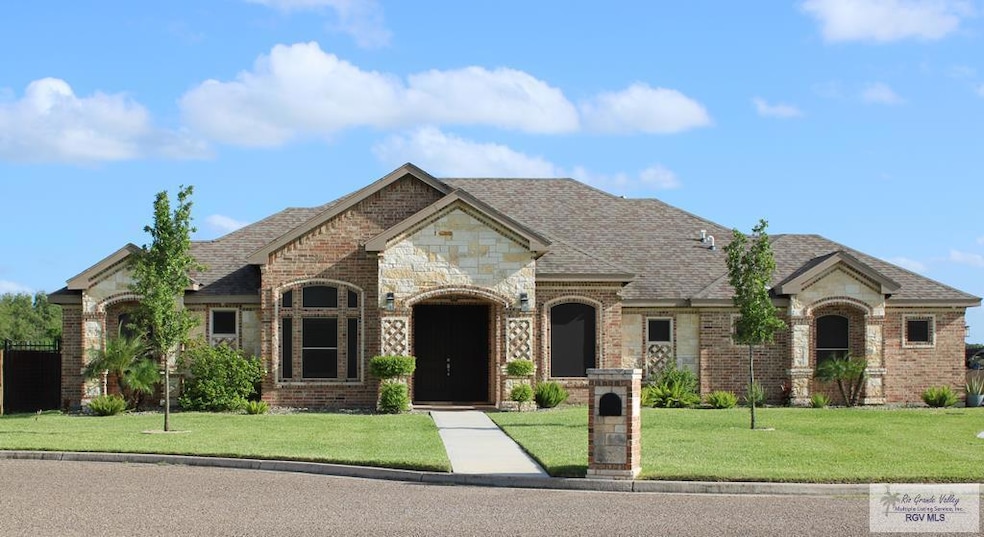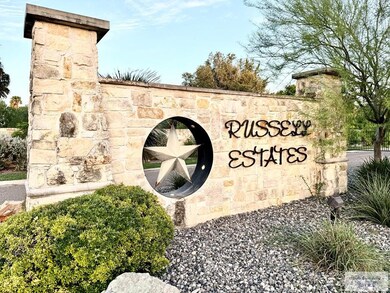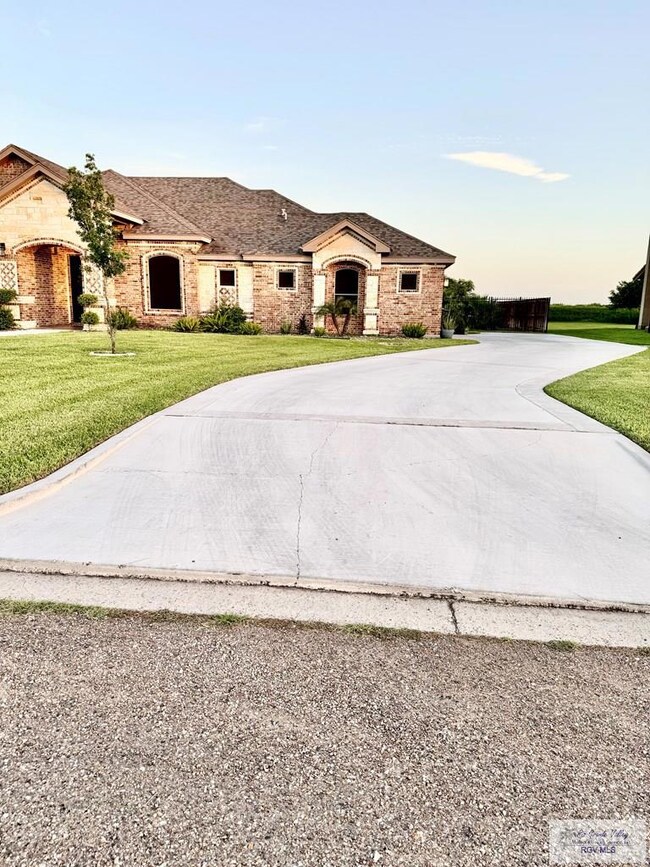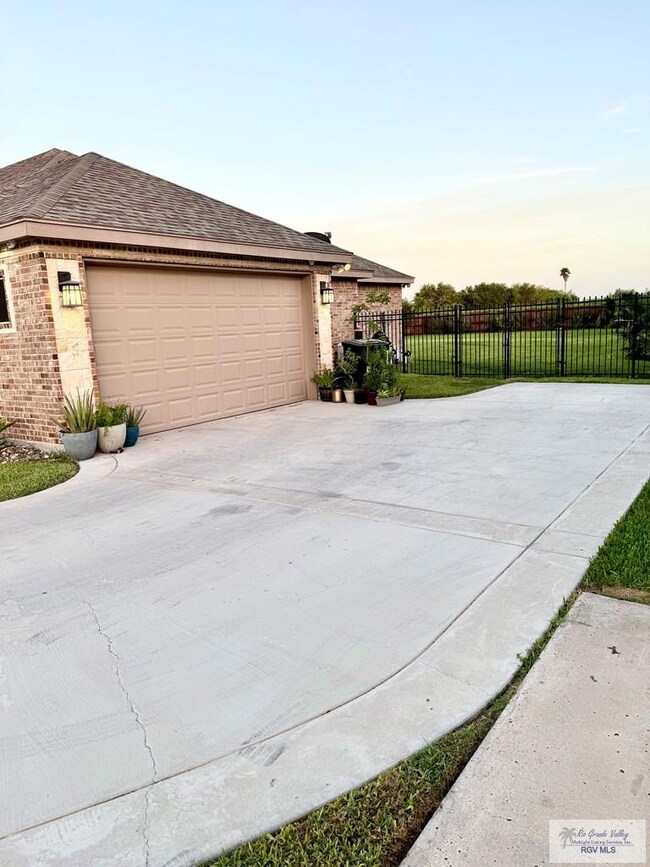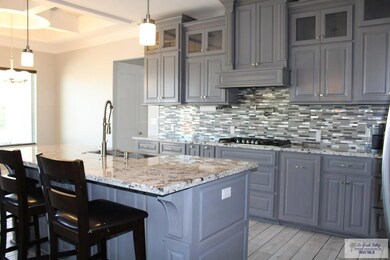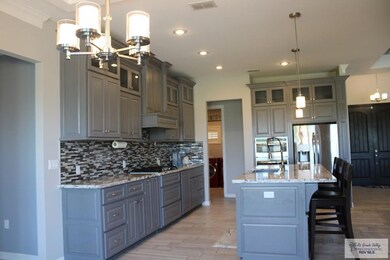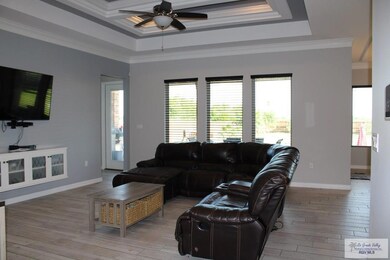
5305 Hurd Ct Harlingen, TX 78552
Highlights
- In Ground Pool
- Covered patio or porch
- 2 Car Attached Garage
- Home Office
- Plantation Shutters
- Brick Veneer
About This Home
As of January 2025Stunning 4-Bedroom Home with Premium Amenities in a Gated Community Welcome to your dream home! This exquisite property offers a perfect blend of luxury, comfort, and modern conveniences. Nestled in a secure, gated community, this home boasts: 4 spacious bedrooms: Plenty of room for family and guests. 3 full baths: Designed with elegance and functionality in mind. Home office: Ideal for remote work or study. Walk-in pantry: Ample storage for all your kitchen essentials. Large laundry room: Convenient and equipped for your laundry needs. Generac generator: Ensuring uninterrupted power supply. Security system: Featuring a Vivint alarm for your peace of mind. Tankless water heater: Efficient and endless hot water. Saltwater pool with spa: Enjoy a resort-style experience in your own backyard. 10 feet of extra easement: Added privacy and space. Covered patio: Perfect for family gatherings and outdoor entertaining.
Last Agent to Sell the Property
CENTURY 21 JOHNSTON COMPANY Brokerage Email: 9564253333, mycw70@yahoo.com License #TREC # 0809424 Listed on: 12/12/2024

Last Buyer's Agent
Non Member
NON MEMBER OFFICE
Home Details
Home Type
- Single Family
Est. Annual Taxes
- $4,953
Year Built
- Built in 2018
Lot Details
- 0.35 Acre Lot
- Sprinkler System
Parking
- 2 Car Attached Garage
- Side Facing Garage
Home Design
- Brick Veneer
- Slab Foundation
- Composition Roof
Interior Spaces
- 2,297 Sq Ft Home
- 1-Story Property
- Ceiling Fan
- Plantation Shutters
- Solar Screens
- Home Office
- Tile Flooring
- Dishwasher
- Laundry Room
Bedrooms and Bathrooms
- 4 Bedrooms
- Walk-In Closet
- 3 Full Bathrooms
Home Security
- Home Security System
- Fire and Smoke Detector
Outdoor Features
- In Ground Pool
- Covered patio or porch
Schools
- Stuart Place Elementary School
- Vela Middle School
- Harlingen South High School
Utilities
- Central Heating and Cooling System
- Heating System Uses Natural Gas
- Tankless Water Heater
- Gas Water Heater
Community Details
- Property has a Home Owners Association
- Remington Estates Subdivision
Ownership History
Purchase Details
Home Financials for this Owner
Home Financials are based on the most recent Mortgage that was taken out on this home.Purchase Details
Home Financials for this Owner
Home Financials are based on the most recent Mortgage that was taken out on this home.Similar Homes in Harlingen, TX
Home Values in the Area
Average Home Value in this Area
Purchase History
| Date | Type | Sale Price | Title Company |
|---|---|---|---|
| Deed | -- | Sierra Title | |
| Deed | -- | Sierra Title | |
| Warranty Deed | -- | Rio Grande Valley Abstract C |
Mortgage History
| Date | Status | Loan Amount | Loan Type |
|---|---|---|---|
| Open | $320,000 | New Conventional | |
| Closed | $320,000 | New Conventional | |
| Previous Owner | $307,332 | Stand Alone Refi Refinance Of Original Loan | |
| Previous Owner | $282,425 | New Conventional | |
| Previous Owner | $262,500 | Small Business Administration |
Property History
| Date | Event | Price | Change | Sq Ft Price |
|---|---|---|---|---|
| 01/03/2025 01/03/25 | For Sale | $480,000 | 0.0% | $209 / Sq Ft |
| 01/02/2025 01/02/25 | Sold | -- | -- | -- |
| 01/01/2025 01/01/25 | Sold | -- | -- | -- |
| 12/12/2024 12/12/24 | For Sale | $480,000 | +6.7% | $209 / Sq Ft |
| 12/01/2024 12/01/24 | Pending | -- | -- | -- |
| 11/30/2024 11/30/24 | Pending | -- | -- | -- |
| 11/02/2024 11/02/24 | Price Changed | $450,000 | -2.2% | $196 / Sq Ft |
| 10/09/2024 10/09/24 | Price Changed | $460,000 | -2.1% | $200 / Sq Ft |
| 08/27/2024 08/27/24 | Price Changed | $470,000 | -2.1% | $205 / Sq Ft |
| 07/03/2024 07/03/24 | For Sale | $480,000 | -- | $209 / Sq Ft |
Tax History Compared to Growth
Tax History
| Year | Tax Paid | Tax Assessment Tax Assessment Total Assessment is a certain percentage of the fair market value that is determined by local assessors to be the total taxable value of land and additions on the property. | Land | Improvement |
|---|---|---|---|---|
| 2024 | $4,953 | $283,179 | -- | -- |
| 2023 | $7,251 | $342,586 | $62,274 | $280,312 |
| 2022 | $5,645 | $234,032 | $46,129 | $187,903 |
| 2021 | $5,763 | $235,871 | $46,129 | $189,742 |
| 2020 | $5,942 | $237,709 | $46,129 | $191,580 |
| 2019 | $3,421 | $136,261 | $44,360 | $91,901 |
| 2016 | $610 | $24,398 | $24,398 | $0 |
| 2015 | $442 | $18,452 | $18,452 | $0 |
Agents Affiliated with this Home
-
Monica Woods
M
Seller's Agent in 2025
Monica Woods
CENTURY 21 JOHNSTON COMPANY
(956) 293-0412
6 Total Sales
-
N
Buyer's Agent in 2025
Non Member
NON MEMBER OFFICE
-
Rodolfo Velasquez
R
Buyer's Agent in 2025
Rodolfo Velasquez
Envision Real Estate Group
(956) 292-5076
42 Total Sales
Map
Source: Rio Grande Valley Multiple Listing Service
MLS Number: 29761536
APN: 98-4192-0040-0330-00
- Lot 1 Okeefee Blvd
- 16408 Garrett Rd
- 5917 Country Ln
- 5302 Remington Dr
- 1523 Coco Palm Dr
- 1516 Bamboo Cir
- 1510 Coco Palm Dr
- 26364 S Dilworth Rd
- 7101 W Business 83 Unit 38
- 7101 W Business 83 Unit Lot 61
- 2014 Thacker Ln
- 1410 Thacker Ln
- 1414 Thacker Ln
- 1309 Thacker Ln
- 1605 Thacker Ln
- 1213 Thacker Ln
- 1305 Thacker Ln
- 17956 Garrett Rd
- 3.14 AC Garrett Rd
- 0 Thacker Ln Unit 29766198
