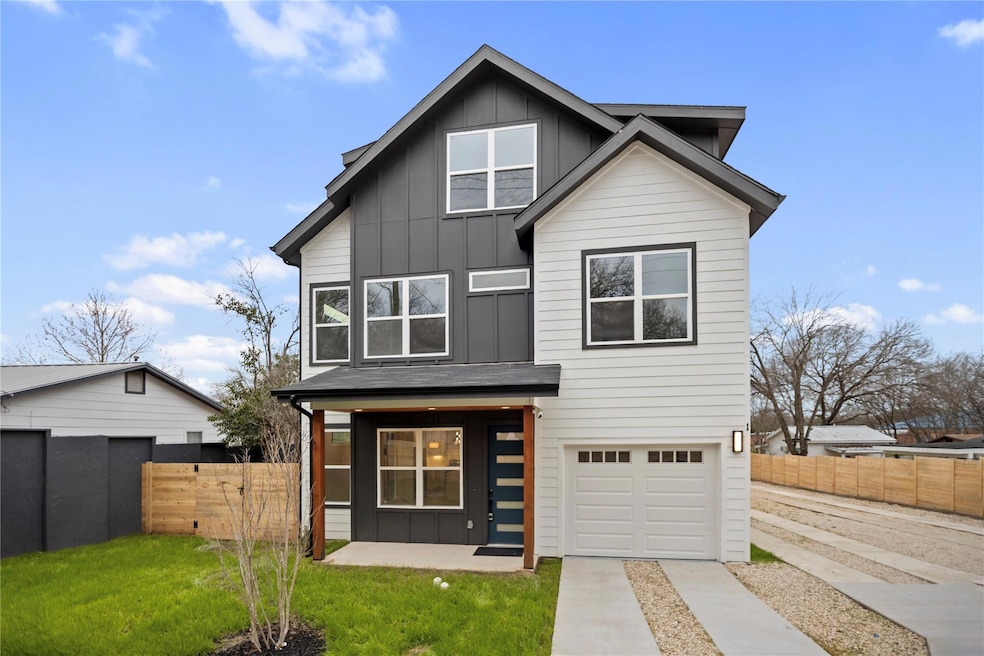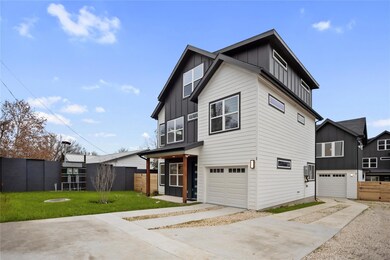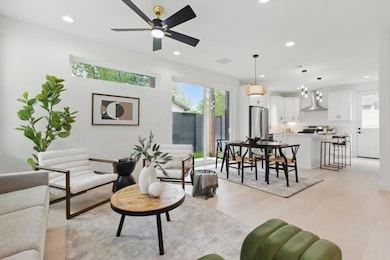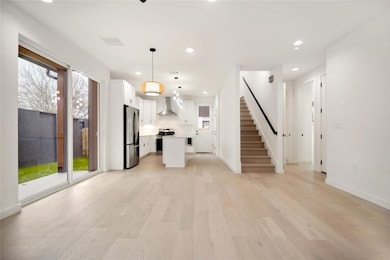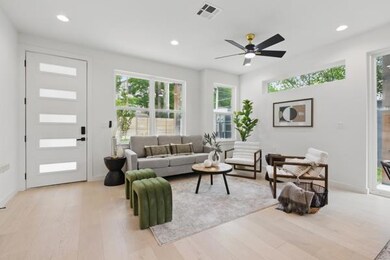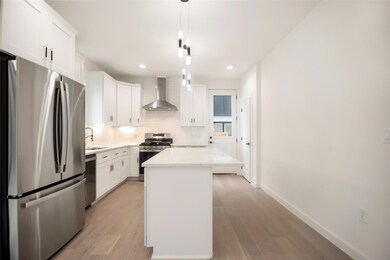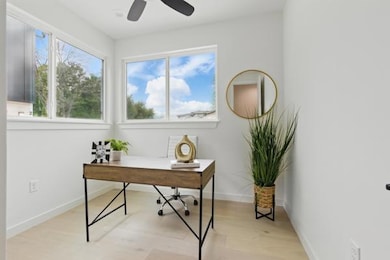5305 Ledesma Rd Unit 1 Austin, TX 78721
East MLK NeighborhoodHighlights
- New Construction
- View of Trees or Woods
- Wood Flooring
- Gated Parking
- Wooded Lot
- Main Floor Primary Bedroom
About This Home
Discover modern elegance in this stunning newly built home! This thoughtfully designed residence features an eyecatching contemporary exterior with a bold black-and-white color scheme, a durable metal roof and sleek architectural lines. Step inside to an open-concept living space filled with natural light from energy-efficient windows. The wide-plank light oak hardwood floors add warmth and sophistication, while recessed lighting and stylish fixtures create an inviting atmosphere. 4 bedrooms plus a designated office space! The gourmet kitchen boasts stainless steel appliances, custom white cabinetry, quartz countertops and a chic tile backsplash. A spacious island provides extra prep space and seating, making it perfect for entertaining. The seamless indoor-outdoor flow is enhanced by large sliding glass doors leading to a private backyard retreat. Upstairs, the primary suite is a true sanctuary, featuring a spa-like ensuite bathroom and ample closet space. Additional bedrooms are generously sized and offer great flexibility for home office or guest accommodations. Security and smart-home features include a keypad entry, modern door hardware, and high-efficiency HVAC for year-round comfort. Located in a prime neighborhood, this home is minutes from dining, shopping, and entertainment. Don’t miss your chance to own this architectural gem!
Last Listed By
eXp Realty, LLC Brokerage Phone: (512) 964-2811 License #0716278 Listed on: 06/11/2025

Home Details
Home Type
- Single Family
Year Built
- Built in 2023 | New Construction
Lot Details
- 5,990 Sq Ft Lot
- Northwest Facing Home
- Security Fence
- Wooded Lot
- Private Yard
- Front Yard
Parking
- 1 Car Attached Garage
- Front Facing Garage
- Gravel Driveway
- Gated Parking
- Secured Garage or Parking
Home Design
- Slab Foundation
- Shingle Roof
- Metal Roof
- Board and Batten Siding
- HardiePlank Type
Interior Spaces
- 2,400 Sq Ft Home
- 3-Story Property
- Ceiling Fan
- Recessed Lighting
- Chandelier
- ENERGY STAR Qualified Windows
- Garden Windows
- Storage
- Views of Woods
Kitchen
- Gas Range
- Range Hood
- Dishwasher
- Kitchen Island
- Stone Countertops
Flooring
- Wood
- Tile
Bedrooms and Bathrooms
- 4 Bedrooms | 1 Primary Bedroom on Main
- Walk-In Closet
- 4 Full Bathrooms
- Double Vanity
Accessible Home Design
- Stepless Entry
Outdoor Features
- Covered patio or porch
- Exterior Lighting
Schools
- Ortega Elementary School
- Martin Middle School
- Eastside Early College High School
Utilities
- Vented Exhaust Fan
- Natural Gas Connected
Listing and Financial Details
- Security Deposit $4,200
- Tenant pays for all utilities
- 12 Month Lease Term
- $45 Application Fee
- Assessor Parcel Number 02072004520000
Community Details
Overview
- Property has a Home Owners Association
- Built by ZDS PROPERTIES
Pet Policy
- Limit on the number of pets
- Pet Size Limit
- Pet Deposit $200
- Breed Restrictions
- Medium pets allowed
Map
Source: Unlock MLS (Austin Board of REALTORS®)
MLS Number: 9121429
- 5305 Ledesma Rd Unit 1
- 1106 Lott Ave
- 5224 Ledesma Rd
- 1125 Christie Dr
- 1120 Estes Ave Unit A & B
- 000 Lott Ave
- 1006 Lott Ave
- 5206 Ledesma Rd
- 1134 Lott Ave
- 1140 Richardine Ave
- 5405 Prock Ln
- 1130 Richardine Ave
- 1132 Eleanor St
- 5701 Tura Ln Unit 1
- 1140 Eleanor St
- 1110 Richardine Ave
- 1115 Ebert Ave Unit D
- 5709 Tura Ln Unit 2
- 1109 Ebert Ave Unit A & B
- 4907 Delores Ave
