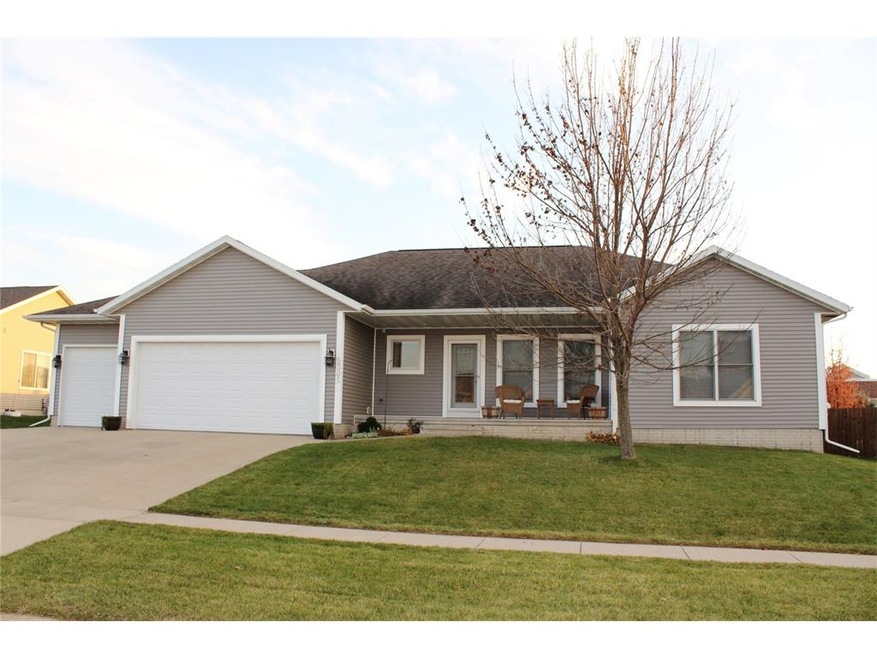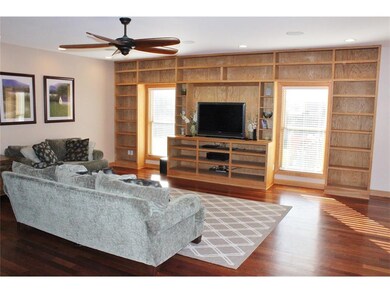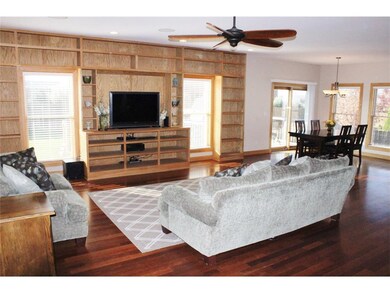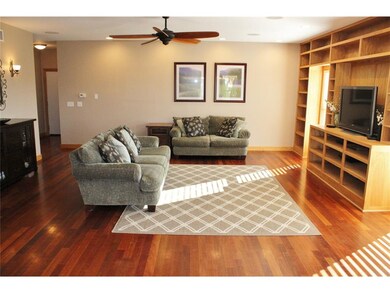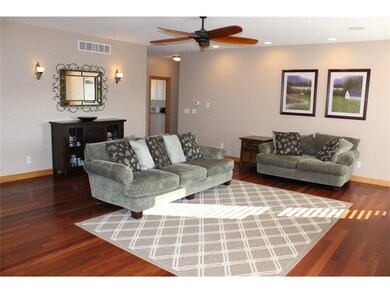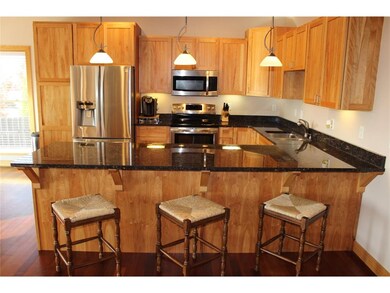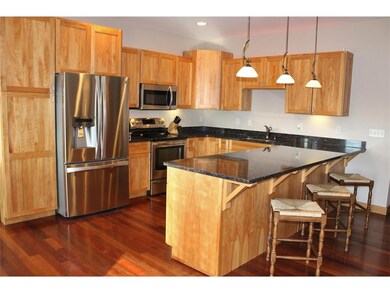
5305 Prairie Ridge Ave Marion, IA 52302
Highlights
- Deck
- Recreation Room
- Hydromassage or Jetted Bathtub
- Linn-Mar High School Rated A-
- Ranch Style House
- Great Room
About This Home
As of July 2025Fabulous & spacious custom built 4 bedroom, 3 bath ranch style home with over 3027 finished square feet! You will be surprised with all the upgraded finishes with wood flooring through the foyer, great room, kitchen, dining & hallway. The sharp kitchen boasts newer granite countertops, large breakfast bar, stainless steel appliances, dining area with access to deck & the kitchen opens to the spacious great room with wall of custom built-ins, recessed lighting & ceiling fan. The large master suite features his and her closets & private bath with tile flooring, adult double sink vanity, jetted tub with tile surround & tiled walk-in shower. Main floor laundry with tile flooring, cabinets & counter space. Family & friends will enjoy the lower level family/rec/theater room with built-ins, wet bar & the big TV screen remains. The lower level also features the 4th bedroom, 3rd full bath & storage. Other outstanding features include: Large spacious walk-in closets, deck with trex flooring, new deck rails, pergola, solid 4 panel interior doors, new A/C, fenced yard, 3 car garage & walking distance in backyard to Linn Grove Elementary School.
Last Buyer's Agent
Mike Pilarczyk
Keller Williams Legacy Group

Home Details
Home Type
- Single Family
Est. Annual Taxes
- $5,154
Year Built
- 2004
Lot Details
- 10,019 Sq Ft Lot
- Lot Dimensions are 85 x 120
- Fenced
Home Design
- Ranch Style House
- Poured Concrete
- Frame Construction
- Vinyl Construction Material
Interior Spaces
- Great Room
- Combination Kitchen and Dining Room
- Recreation Room
- Basement Fills Entire Space Under The House
- Laundry on main level
Kitchen
- Breakfast Bar
- Range
- Microwave
- Dishwasher
- Disposal
Bedrooms and Bathrooms
- 4 Bedrooms | 3 Main Level Bedrooms
- Hydromassage or Jetted Bathtub
Parking
- 3 Car Attached Garage
- Garage Door Opener
Outdoor Features
- Deck
Utilities
- Forced Air Cooling System
- Heating System Uses Gas
- Gas Water Heater
- Water Softener is Owned
- Cable TV Available
Ownership History
Purchase Details
Home Financials for this Owner
Home Financials are based on the most recent Mortgage that was taken out on this home.Purchase Details
Home Financials for this Owner
Home Financials are based on the most recent Mortgage that was taken out on this home.Purchase Details
Home Financials for this Owner
Home Financials are based on the most recent Mortgage that was taken out on this home.Purchase Details
Home Financials for this Owner
Home Financials are based on the most recent Mortgage that was taken out on this home.Purchase Details
Home Financials for this Owner
Home Financials are based on the most recent Mortgage that was taken out on this home.Similar Homes in the area
Home Values in the Area
Average Home Value in this Area
Purchase History
| Date | Type | Sale Price | Title Company |
|---|---|---|---|
| Warranty Deed | $240,000 | None Available | |
| Special Warranty Deed | $225,000 | None Available | |
| Warranty Deed | $228,000 | None Available | |
| Warranty Deed | $207,500 | None Available | |
| Corporate Deed | $24,500 | -- |
Mortgage History
| Date | Status | Loan Amount | Loan Type |
|---|---|---|---|
| Open | $200,000 | New Conventional | |
| Previous Owner | $192,375 | VA | |
| Previous Owner | $205,600 | New Conventional | |
| Previous Owner | $205,600 | New Conventional | |
| Previous Owner | $166,400 | Purchase Money Mortgage | |
| Previous Owner | $160,000 | Purchase Money Mortgage |
Property History
| Date | Event | Price | Change | Sq Ft Price |
|---|---|---|---|---|
| 07/22/2025 07/22/25 | Sold | $381,000 | -1.0% | $117 / Sq Ft |
| 06/09/2025 06/09/25 | Price Changed | $384,900 | -3.3% | $118 / Sq Ft |
| 05/19/2025 05/19/25 | For Sale | $398,000 | +65.8% | $122 / Sq Ft |
| 01/11/2017 01/11/17 | Sold | $240,000 | -2.0% | $79 / Sq Ft |
| 11/23/2016 11/23/16 | Pending | -- | -- | -- |
| 11/16/2016 11/16/16 | For Sale | $244,900 | +8.8% | $81 / Sq Ft |
| 03/28/2014 03/28/14 | Sold | $225,000 | -3.4% | $70 / Sq Ft |
| 02/24/2014 02/24/14 | Pending | -- | -- | -- |
| 12/21/2013 12/21/13 | For Sale | $232,800 | -- | $73 / Sq Ft |
Tax History Compared to Growth
Tax History
| Year | Tax Paid | Tax Assessment Tax Assessment Total Assessment is a certain percentage of the fair market value that is determined by local assessors to be the total taxable value of land and additions on the property. | Land | Improvement |
|---|---|---|---|---|
| 2023 | $6,618 | $402,100 | $34,000 | $368,100 |
| 2022 | $6,306 | $307,100 | $34,000 | $273,100 |
| 2021 | $5,838 | $307,100 | $34,000 | $273,100 |
| 2020 | $5,838 | $267,700 | $34,000 | $233,700 |
| 2019 | $5,516 | $267,700 | $34,000 | $233,700 |
| 2018 | $5,204 | $253,000 | $38,300 | $214,700 |
| 2017 | $5,202 | $246,000 | $38,300 | $207,700 |
| 2016 | $5,154 | $242,200 | $31,900 | $210,300 |
| 2015 | $4,966 | $242,200 | $31,900 | $210,300 |
| 2014 | $4,950 | $242,200 | $31,900 | $210,300 |
| 2013 | $4,792 | $242,200 | $31,900 | $210,300 |
Agents Affiliated with this Home
-
Michael McEleney

Seller's Agent in 2025
Michael McEleney
Urban Acres Real Estate
(319) 400-1697
135 Total Sales
-
Tessa Grimm

Buyer's Agent in 2025
Tessa Grimm
Pinnacle Realty
(319) 521-1991
164 Total Sales
-
Marian Flink

Seller's Agent in 2017
Marian Flink
SKOGMAN REALTY
(319) 350-3992
228 Total Sales
-
M
Buyer's Agent in 2017
Mike Pilarczyk
Keller Williams Legacy Group
-
Robyn Meister
R
Seller's Agent in 2014
Robyn Meister
SKOGMAN REALTY
(319) 364-3104
30 Total Sales
-
D
Buyer's Agent in 2014
Don Sturgeon
SKOGMAN REALTY
Map
Source: Cedar Rapids Area Association of REALTORS®
MLS Number: 1612543
APN: 10332-04003-00000
- 5150 Prairie Ridge Ave
- 2360 Prairie Hill Dr
- 5055 Pluto Ave
- 2200 50th St
- 2176 49th St Unit 2176
- 2054 Shortgrass Place
- 4663 Pintail Ct Unit 4663
- 2014 49th St Unit 2014
- 4593 Spoonbill Ct Unit 4593
- 4490 Teal Ct
- 1935 48th Street Ct
- 0 Robinwood Ln
- 1725 49th St
- 6133 Glenwood Dr
- 6155 Glenwood Dr
- 6279 Glenwood Dr
- 4315 Snowgoose Dr
- 6166 Cope Dr
- 2700 Rookwood Ln
- 2734 Rookwood Ln
