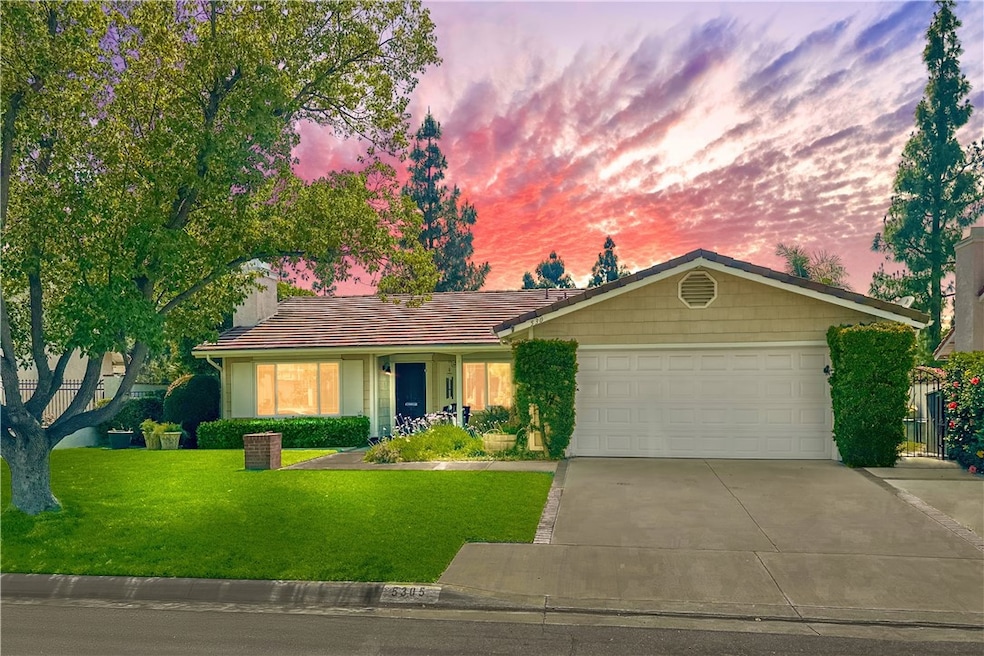
5305 Via Cartagena Yorba Linda, CA 92886
Highlights
- Spa
- Fishing
- Community Lake
- Fairmont Elementary Rated A
- Lake View
- Clubhouse
About This Home
As of May 2025Situated in Yorba Linda known as the Land of Gracious Living. Welcome to this exquisite single story 3-bedroom 2-bathroom lake view home in the prestigious East Lake Village community. This property offers luxurious amenity living with breathtaking views of the lake. Step inside to discover an entertainer’s dream kitchen featuring custom cabinetry, granite countertops, a spacious center island, and stainless-steel appliances. With 1,672 SQFT of living space, the large dining room and airy family room are perfect for hosting gatherings with natural light pouring in. Vaulted ceilings enhance the sense of open concept and elegance. The luxurious master suite offers a large walk-in closet space, stunning views of the lake, a spa-like bathroom with a walk-in shower and double sinks. The outdoor space is perfectly designed for both relaxation and entertainment. The beautifully landscaped backyard features lake views creating a picturesque setting. Residents of East Lake Village Estates enjoy resort-style amenities include lake fishing, Duffy boat riding, 5 swimming pools, 3 spas, clubhouse, pickleball, tennis, volleyball, BBQ’s, gym and more. You also have great award-winning schools, nearby shopping and entertainment. Do not miss the opportunity to make this extraordinary property your own. This captivating view home is ready for you to move in and live the Orange County dream.
Last Agent to Sell the Property
Grand Avenue Realty & Lending Brokerage Phone: 714-925-2020 License #01768403 Listed on: 05/30/2025
Last Buyer's Agent
Grand Avenue Realty & Lending Brokerage Phone: 714-925-2020 License #01768403 Listed on: 05/30/2025
Home Details
Home Type
- Single Family
Est. Annual Taxes
- $8,780
Year Built
- Built in 1988
Lot Details
- 7,500 Sq Ft Lot
- Fenced
- Stucco Fence
- Density is up to 1 Unit/Acre
HOA Fees
- $124 Monthly HOA Fees
Parking
- 2 Car Attached Garage
- Parking Available
Home Design
- Turnkey
- Cosmetic Repairs Needed
- Planned Development
- Slab Foundation
- Tile Roof
- Stucco
Interior Spaces
- 1,672 Sq Ft Home
- 1-Story Property
- Window Screens
- Dining Room with Fireplace
- Lake Views
- Laundry Room
Kitchen
- Gas Oven
- Microwave
- Dishwasher
- Granite Countertops
Bedrooms and Bathrooms
- 3 Main Level Bedrooms
- 2 Full Bathrooms
- Granite Bathroom Countertops
- Walk-in Shower
Outdoor Features
- Spa
- Covered patio or porch
- Shed
- Rain Gutters
Additional Features
- Ramp on the main level
- Central Heating and Cooling System
Listing and Financial Details
- Tax Lot 16
- Tax Tract Number 12186
- Assessor Parcel Number 34991114
- $1,090 per year additional tax assessments
Community Details
Overview
- East Lake Village Community Association, Phone Number (714) 779-0657
- East Lake Village HOA
- East Lake Village Homes Subdivision
- Community Lake
Amenities
- Outdoor Cooking Area
- Community Barbecue Grill
- Picnic Area
- Sauna
- Clubhouse
Recreation
- Pickleball Courts
- Sport Court
- Community Pool
- Community Spa
- Fishing
- Dog Park
- Horse Trails
- Bike Trail
Ownership History
Purchase Details
Home Financials for this Owner
Home Financials are based on the most recent Mortgage that was taken out on this home.Similar Homes in Yorba Linda, CA
Home Values in the Area
Average Home Value in this Area
Purchase History
| Date | Type | Sale Price | Title Company |
|---|---|---|---|
| Grant Deed | $577,000 | Fidelity National Title Co |
Mortgage History
| Date | Status | Loan Amount | Loan Type |
|---|---|---|---|
| Open | $412,000 | New Conventional | |
| Closed | $60,000 | Credit Line Revolving | |
| Closed | $451,500 | New Conventional | |
| Closed | $461,600 | New Conventional |
Property History
| Date | Event | Price | Change | Sq Ft Price |
|---|---|---|---|---|
| 05/30/2025 05/30/25 | Sold | $1,425,000 | 0.0% | $852 / Sq Ft |
| 05/30/2025 05/30/25 | For Sale | $1,425,000 | -- | $852 / Sq Ft |
Tax History Compared to Growth
Tax History
| Year | Tax Paid | Tax Assessment Tax Assessment Total Assessment is a certain percentage of the fair market value that is determined by local assessors to be the total taxable value of land and additions on the property. | Land | Improvement |
|---|---|---|---|---|
| 2024 | $8,780 | $733,538 | $517,543 | $215,995 |
| 2023 | $8,616 | $719,155 | $507,395 | $211,760 |
| 2022 | $8,508 | $705,054 | $497,446 | $207,608 |
| 2021 | $8,348 | $691,230 | $487,692 | $203,538 |
| 2020 | $8,247 | $684,143 | $482,692 | $201,451 |
| 2019 | $7,924 | $670,729 | $473,228 | $197,501 |
| 2018 | $7,848 | $657,578 | $463,949 | $193,629 |
| 2017 | $7,716 | $644,685 | $454,852 | $189,833 |
| 2016 | $7,561 | $632,045 | $445,934 | $186,111 |
| 2015 | $7,463 | $622,552 | $439,236 | $183,316 |
| 2014 | $7,247 | $610,358 | $430,632 | $179,726 |
Agents Affiliated with this Home
-
Adam Preston

Seller's Agent in 2025
Adam Preston
Grand Avenue Realty & Lending
(714) 925-2020
6 in this area
38 Total Sales
Map
Source: California Regional Multiple Listing Service (CRMLS)
MLS Number: OC25120459
APN: 349-911-14
- 5395 Via Fonte
- 5495 Via Rene
- 5110 Via Donaldo
- 5034 Vista Montana
- 5280 Via Brumosa
- 5340 Via Sevilla
- 20472 Via Marwah
- 5435 Vista Del Mar
- 5475 Vista Del Mar
- 20665 Via Tapaste
- 5435 Via Cervantes
- 5505 Paseo Joaquin
- 20420 Via Canarias
- 4225 Fairmont Blvd
- 5333 Via Ramon Rd
- 5665 Trailside Dr
- 5275 Lynridge Dr
- 19741 Fernwood Plaza
- 91 VAC/COR E Avenue L
- 0 Bridal Hills Unit TR23132686
