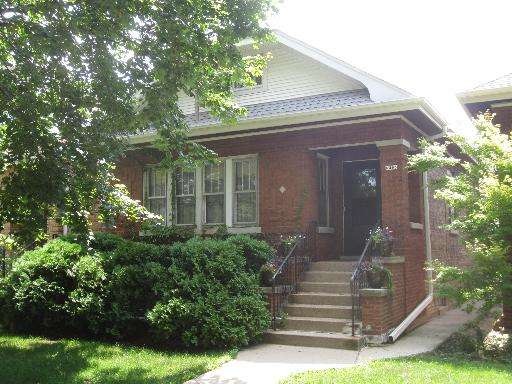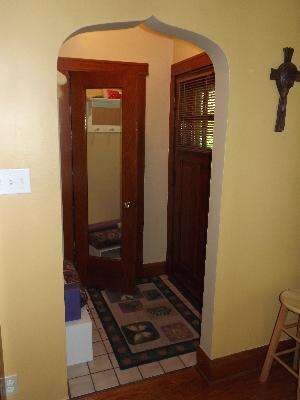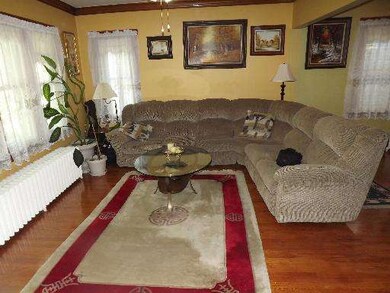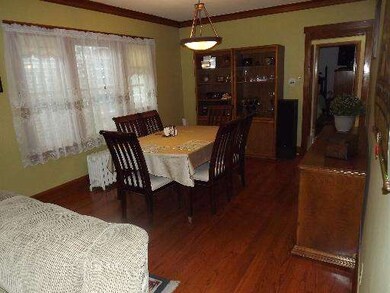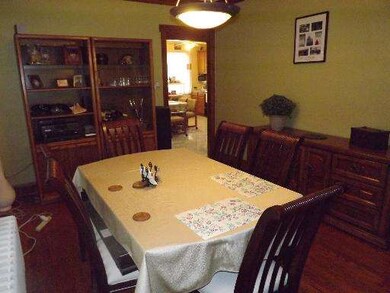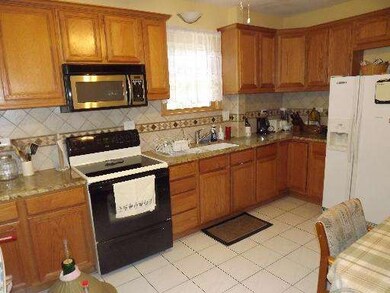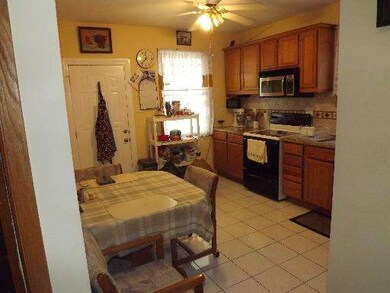
5305 W Melrose St Chicago, IL 60641
Cragin NeighborhoodEstimated Value: $395,000 - $468,000
Highlights
- Second Kitchen
- Wood Flooring
- Detached Garage
- Recreation Room
- Main Floor Bedroom
- In-Law or Guest Suite
About This Home
As of May 2013Don't pass up this great opportunity! Wonderful home with contractor's care. Updated & well maintained. Newer eat-in kitchen & a bathroom you won't want to leave featuring a 7 jet shower & rain shower head. Full finished in-law basement with full kitchen or great extra space for the home. 2nd floor kitchen makes room for more in-laws or can be finished out to make a great master bedroom suite. Short sale.
Last Agent to Sell the Property
@properties Commercial License #475128159 Listed on: 08/15/2012

Home Details
Home Type
- Single Family
Est. Annual Taxes
- $5,232
Year Built
- 1925
Lot Details
- 3,746
Parking
- Detached Garage
- Garage Door Opener
- Parking Included in Price
Home Design
- Brick Exterior Construction
Interior Spaces
- Entrance Foyer
- Recreation Room
- Wood Flooring
Kitchen
- Second Kitchen
- Breakfast Bar
- Oven or Range
- Microwave
- Dishwasher
Bedrooms and Bathrooms
- Main Floor Bedroom
- Primary Bathroom is a Full Bathroom
- In-Law or Guest Suite
- Bathroom on Main Level
- Shower Body Spray
Laundry
- Dryer
- Washer
Finished Basement
- Basement Fills Entire Space Under The House
- Finished Basement Bathroom
Utilities
- Two Cooling Systems Mounted To A Wall/Window
- Radiator
- Hot Water Heating System
- Heating System Uses Gas
- Lake Michigan Water
Ownership History
Purchase Details
Home Financials for this Owner
Home Financials are based on the most recent Mortgage that was taken out on this home.Purchase Details
Purchase Details
Purchase Details
Home Financials for this Owner
Home Financials are based on the most recent Mortgage that was taken out on this home.Purchase Details
Home Financials for this Owner
Home Financials are based on the most recent Mortgage that was taken out on this home.Purchase Details
Purchase Details
Purchase Details
Home Financials for this Owner
Home Financials are based on the most recent Mortgage that was taken out on this home.Purchase Details
Purchase Details
Home Financials for this Owner
Home Financials are based on the most recent Mortgage that was taken out on this home.Purchase Details
Home Financials for this Owner
Home Financials are based on the most recent Mortgage that was taken out on this home.Similar Homes in Chicago, IL
Home Values in the Area
Average Home Value in this Area
Purchase History
| Date | Buyer | Sale Price | Title Company |
|---|---|---|---|
| Barrientos Selvin L | $185,000 | Attorneys Title Guaranty Fun | |
| Rzucidlo Marek S | -- | Attorneys Title Guaranty Fun | |
| Rzucidlo Marek S | -- | Attorneys Title Guaranty Fun | |
| Rzucidilo Marek | -- | Law Title Oak Brook | |
| Dziula Marta | -- | None Available | |
| Dziula Marta | -- | Multiple | |
| Rzucidlo Marek S | -- | -- | |
| Rzucidlo Marek S | $231,000 | Stewart Title Guaranty Compa | |
| Sienienicz Elisa | $155,000 | -- | |
| Rogalska Anna | -- | -- | |
| Rogalska Anna | $165,000 | Chicago Title Insurance Co |
Mortgage History
| Date | Status | Borrower | Loan Amount |
|---|---|---|---|
| Open | Barrientos Selvin L | $303,000 | |
| Closed | Barrientos Selvin L | $238,400 | |
| Closed | Barrientos Selvin L | $181,649 | |
| Previous Owner | Rzucidilo Marek | $365,000 | |
| Previous Owner | Rzucidlo Marek S | $360,000 | |
| Previous Owner | Rzucidlo Marek S | $38,000 | |
| Previous Owner | Rzucidlo Marek S | $37,000 | |
| Previous Owner | Rzucidlo Marek S | $220,000 | |
| Previous Owner | Rzucidlo Marek S | $219,450 | |
| Previous Owner | Rogalska Anna | $159,600 | |
| Previous Owner | Rogalska Anna | $156,750 |
Property History
| Date | Event | Price | Change | Sq Ft Price |
|---|---|---|---|---|
| 05/13/2013 05/13/13 | Sold | $185,000 | -5.1% | $148 / Sq Ft |
| 01/07/2013 01/07/13 | Pending | -- | -- | -- |
| 08/15/2012 08/15/12 | For Sale | $195,000 | -- | $156 / Sq Ft |
Tax History Compared to Growth
Tax History
| Year | Tax Paid | Tax Assessment Tax Assessment Total Assessment is a certain percentage of the fair market value that is determined by local assessors to be the total taxable value of land and additions on the property. | Land | Improvement |
|---|---|---|---|---|
| 2024 | $5,232 | $34,000 | $11,625 | $22,375 |
| 2023 | $5,232 | $28,841 | $9,375 | $19,466 |
| 2022 | $5,232 | $28,841 | $9,375 | $19,466 |
| 2021 | $5,567 | $31,000 | $9,375 | $21,625 |
| 2020 | $4,221 | $22,040 | $5,437 | $16,603 |
| 2019 | $4,289 | $24,765 | $5,437 | $19,328 |
| 2018 | $4,216 | $24,765 | $5,437 | $19,328 |
| 2017 | $5,208 | $24,179 | $4,875 | $19,304 |
| 2016 | $4,846 | $24,179 | $4,875 | $19,304 |
| 2015 | $4,433 | $24,179 | $4,875 | $19,304 |
| 2014 | $4,521 | $24,348 | $4,500 | $19,848 |
| 2013 | $3,953 | $24,348 | $4,500 | $19,848 |
Agents Affiliated with this Home
-
Nick Patinkin

Seller's Agent in 2013
Nick Patinkin
@ Properties
(773) 879-0392
1 in this area
22 Total Sales
-
Victor Pelayo

Buyer's Agent in 2013
Victor Pelayo
RE/MAX
(630) 202-4191
123 Total Sales
Map
Source: Midwest Real Estate Data (MRED)
MLS Number: MRD08138444
APN: 13-21-329-019-0000
- 5402 W Melrose St
- 5343 W Henderson St
- 3114 N Long Ave
- 5151 W Fletcher St
- 5336 W Nelson St
- 3054 N Long Ave
- 3043 N Laramie Ave Unit 2
- 5142 W Nelson St Unit 51421
- 5515 W Henderson St
- 5522 W School St
- 5111 W Roscoe St
- 5305 W Wellington Ave
- 5020 W Fletcher St
- 5030 W Barry Ave
- 5025 W Roscoe St
- 2927 N Lotus Ave
- 5054 W Newport Ave
- 5527 W Cornelia Ave
- 5400 W George St
- 5529 W Cornelia Ave
- 5305 W Melrose St
- 5301 W Melrose St
- 5315 W Melrose St
- 5317 W Melrose St
- 5317 W Melrose St Unit 1
- 5317 W Melrose St Unit SFH
- 5308 W Belmont Ave
- 5304 W Belmont Ave
- 5319 W Melrose St
- 5310 W Belmont Ave
- 5323 W Melrose St
- 5253 W Melrose St
- 5304 W Melrose St
- 3237 N Lockwood Ave Unit 3237 N. Lockwood uni
- 5300 W Melrose St
- 5306 W Belmont Ave
- 5320 W Belmont Ave
- 5306 W Melrose St
- 5310 W Melrose St
- 5325 W Melrose St
