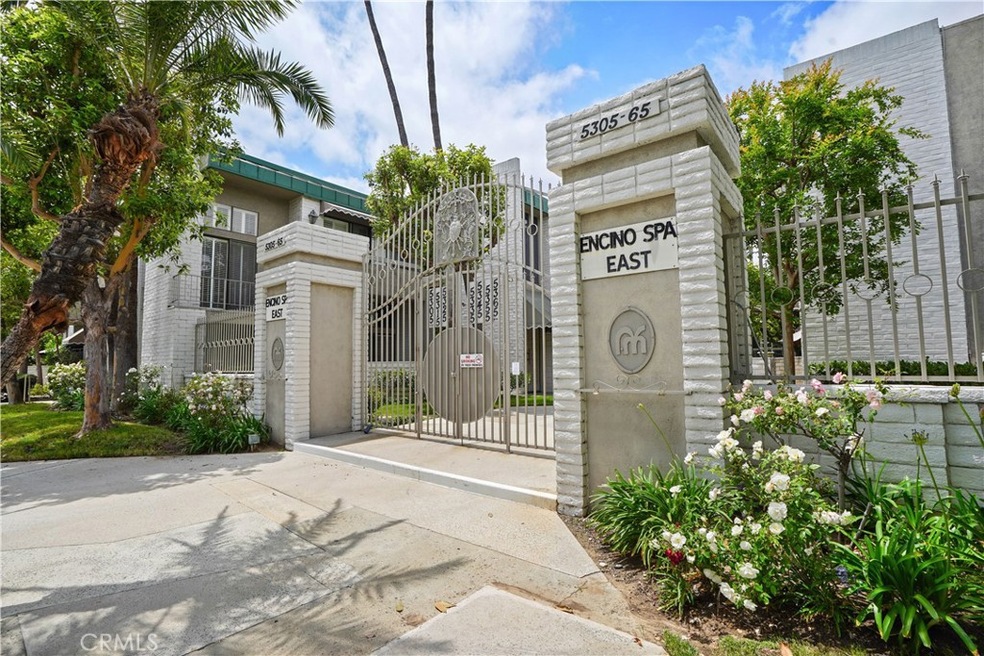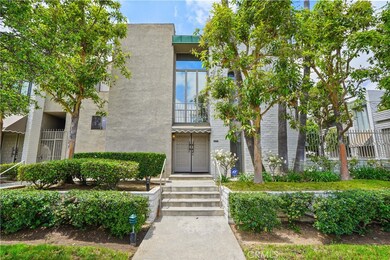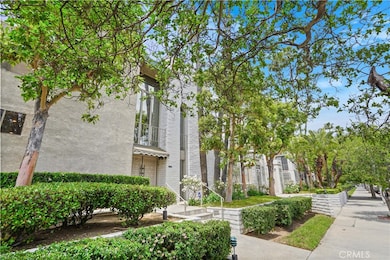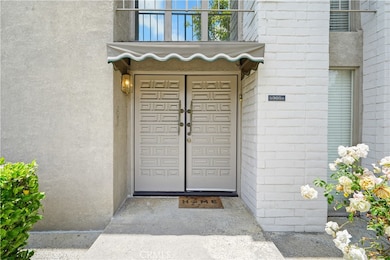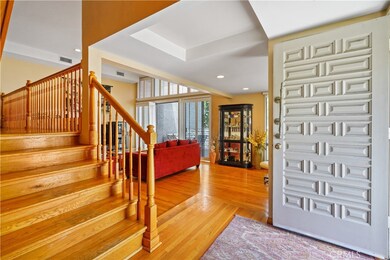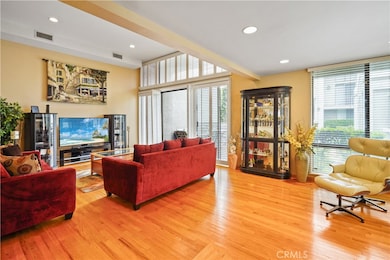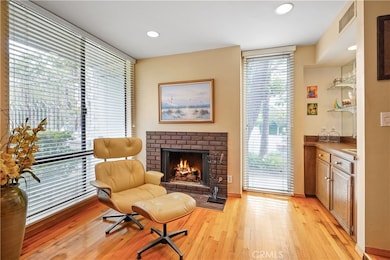
5305 White Oak Ave Unit D Encino, CA 91316
Highlights
- Fitness Center
- Heated Pool
- Gated Community
- Gaspar De Portola Middle School Rated A-
- Primary Bedroom Suite
- Updated Kitchen
About This Home
As of July 2024Welcome to this unique and special multi-level townhome located in the sought after gated community, Encino Spa East. Unit D is one of the LARGEST units within the Encino Spa East complex, offering approx. 2,448 sqft of living space, 3 bedrooms, 2.5 bathrooms + an attached 2 garage garage + 2 balconies + 1 spacious patio area. Entering through the grand double-doors and front foyer, you immediately fall in love with the high ceilings in the living room, embellished with almost floor-to-ceiling windows and custom shutters, complemented by a gas fireplace and a convenient wet bar. Large sliding glass doors lead out to the generous patio where you can enjoy sitting and BBQ'ing. Beautiful remodeled traditional-style kitchen featuring an abundance of natural light, a kitchen island, ample cabinet space, stainless steel appliances including a wine fridge, travertine backsplash and a charming breakfast nook area. Flowing seamlessly from the kitchen is the formal dining room, offering a perfect vantage point overlooking the living space. The main level also includes a powder bathroom. Upstairs you'll find a spacious separate family room/den + a 2nd fireplace, oversized windows and a balcony. All bedrooms are situated on the top floor. Retire to the primary suite featuring high-ceilings, a balcony, a walk-in closet + 2 additional closets. The spa-like ensuite bathroom includes a double sink vanity, a stand-alone shower and soaking tub. Two additional well-appointed bedrooms with ample closet space share a spacious bathroom. Direct access to your private 2-car garage, offering a washer & dryer and additional storage. The meticulously maintained complex is surrounded by lush landscaping and boasts resort-style amenities including a hotel-like sparkling pool, a newly decked lounge area, an indoor spa & sauna, a gym, and a clubhouse with a kitchen. HOA dues cover essential amenities: earthquake insurance, hot water, an upgraded cable package, high-speed internet and trash services. With easy access to the 101 freeway and close to the 405 interchange. Just a couple of blocks away from Ventura Blvd.'s dining, shopping, entertainment options, The Encino Commons, Trader Joe's and much more. This property offers a coveted blend of luxury and convenience. Experience the epitome of upscale living at the Encino Spa East. Come check it out for yourself!
Last Agent to Sell the Property
Rodeo Realty Brokerage Phone: 818-482-4635 License #02038388 Listed on: 05/22/2024

Townhouse Details
Home Type
- Townhome
Est. Annual Taxes
- $7,518
Year Built
- Built in 1973
Lot Details
- 1 Common Wall
- Density is 2-5 Units/Acre
HOA Fees
- $695 Monthly HOA Fees
Parking
- 2 Car Direct Access Garage
- Parking Available
Home Design
- Split Level Home
- Turnkey
Interior Spaces
- 2,448 Sq Ft Home
- 3-Story Property
- Wet Bar
- High Ceiling
- Ceiling Fan
- Gas Fireplace
- Plantation Shutters
- Entrance Foyer
- Family Room with Fireplace
- Living Room with Fireplace
- Living Room with Attached Deck
- Dining Room
- Den with Fireplace
- Alarm System
Kitchen
- Updated Kitchen
- Breakfast Area or Nook
- Eat-In Kitchen
- Built-In Range
- Range Hood
- Microwave
- Dishwasher
- Kitchen Island
Flooring
- Wood
- Tile
- Vinyl
Bedrooms and Bathrooms
- 3 Bedrooms
- All Upper Level Bedrooms
- Primary Bedroom Suite
- Dual Vanity Sinks in Primary Bathroom
- Soaking Tub
- Bathtub with Shower
- Separate Shower
Laundry
- Laundry Room
- Laundry in Garage
Pool
- Heated Pool
- Spa
- Fence Around Pool
Outdoor Features
- Balcony
- Open Patio
Utilities
- Central Heating and Cooling System
- Hot Water Heating System
- Cable TV Available
Listing and Financial Details
- Earthquake Insurance Required
- Tax Lot 1
- Tax Tract Number 29407
- Assessor Parcel Number 2162014029
- $277 per year additional tax assessments
Community Details
Overview
- Master Insurance
- 110 Units
- Encino Spa East Association, Phone Number (818) 963-5377
- HOA Organizers HOA
- Maintained Community
Amenities
- Sauna
- Clubhouse
Recreation
- Fitness Center
- Community Pool
- Community Spa
Pet Policy
- Pets Allowed
- Pet Restriction
Security
- Security Service
- Controlled Access
- Gated Community
Ownership History
Purchase Details
Home Financials for this Owner
Home Financials are based on the most recent Mortgage that was taken out on this home.Purchase Details
Home Financials for this Owner
Home Financials are based on the most recent Mortgage that was taken out on this home.Purchase Details
Purchase Details
Home Financials for this Owner
Home Financials are based on the most recent Mortgage that was taken out on this home.Purchase Details
Home Financials for this Owner
Home Financials are based on the most recent Mortgage that was taken out on this home.Purchase Details
Home Financials for this Owner
Home Financials are based on the most recent Mortgage that was taken out on this home.Purchase Details
Similar Homes in the area
Home Values in the Area
Average Home Value in this Area
Purchase History
| Date | Type | Sale Price | Title Company |
|---|---|---|---|
| Grant Deed | $899,000 | Fidelity National Title | |
| Grant Deed | -- | Fidelity National Title | |
| Interfamily Deed Transfer | -- | Amrock Llc | |
| Interfamily Deed Transfer | -- | Amrock Llc | |
| Interfamily Deed Transfer | -- | None Available | |
| Interfamily Deed Transfer | -- | None Available | |
| Grant Deed | $430,000 | First American Title Co | |
| Grant Deed | $398,000 | Southland Title Corporation | |
| Grant Deed | $181,000 | Chicago Title Co | |
| Trustee Deed | $130,000 | Continental Lawyers Title Co |
Mortgage History
| Date | Status | Loan Amount | Loan Type |
|---|---|---|---|
| Open | $809,010 | New Conventional | |
| Previous Owner | $532,750 | New Conventional | |
| Previous Owner | $564,000 | New Conventional | |
| Previous Owner | $563,600 | New Conventional | |
| Previous Owner | $172,237 | Credit Line Revolving | |
| Previous Owner | $119,623 | Credit Line Revolving | |
| Previous Owner | $568,000 | Negative Amortization | |
| Previous Owner | $71,000 | Credit Line Revolving | |
| Previous Owner | $193,000 | Credit Line Revolving | |
| Previous Owner | $130,000 | Credit Line Revolving | |
| Previous Owner | $108,000 | Credit Line Revolving | |
| Previous Owner | $424,000 | Unknown | |
| Previous Owner | $53,000 | Credit Line Revolving | |
| Previous Owner | $344,000 | No Value Available | |
| Previous Owner | $318,400 | No Value Available | |
| Previous Owner | $50,000 | Unknown | |
| Previous Owner | $200,000 | Unknown | |
| Previous Owner | $162,900 | No Value Available | |
| Closed | $86,000 | No Value Available |
Property History
| Date | Event | Price | Change | Sq Ft Price |
|---|---|---|---|---|
| 07/02/2024 07/02/24 | Sold | $899,000 | 0.0% | $367 / Sq Ft |
| 05/30/2024 05/30/24 | Pending | -- | -- | -- |
| 05/22/2024 05/22/24 | For Sale | $899,000 | -- | $367 / Sq Ft |
Tax History Compared to Growth
Tax History
| Year | Tax Paid | Tax Assessment Tax Assessment Total Assessment is a certain percentage of the fair market value that is determined by local assessors to be the total taxable value of land and additions on the property. | Land | Improvement |
|---|---|---|---|---|
| 2024 | $7,518 | $610,550 | $183,159 | $427,391 |
| 2023 | $7,373 | $598,579 | $179,568 | $419,011 |
| 2022 | $7,029 | $586,844 | $176,048 | $410,796 |
| 2021 | $6,931 | $575,339 | $172,597 | $402,742 |
| 2020 | $6,998 | $569,441 | $170,828 | $398,613 |
| 2019 | $6,721 | $558,277 | $167,479 | $390,798 |
| 2018 | $6,679 | $547,332 | $164,196 | $383,136 |
| 2016 | $6,362 | $526,080 | $157,821 | $368,259 |
| 2015 | $6,269 | $518,179 | $155,451 | $362,728 |
| 2014 | $6,291 | $508,029 | $152,406 | $355,623 |
Agents Affiliated with this Home
-
Laila Ajabi

Seller's Agent in 2024
Laila Ajabi
Rodeo Realty
(818) 482-4635
6 in this area
30 Total Sales
-
Levon Leo Dzhabrayan

Buyer's Agent in 2024
Levon Leo Dzhabrayan
Coldwell Banker Hallmark
(323) 440-0002
2 in this area
33 Total Sales
Map
Source: California Regional Multiple Listing Service (CRMLS)
MLS Number: SR24100904
APN: 2162-014-029
- 5340 Yarmouth Ave Unit 207
- 17711 Margate St Unit 108
- 17711 Margate St Unit 316
- 5353 Yarmouth Ave Unit 105
- 5315 Yarmouth Ave Unit 104
- 5350 White Oak Ave Unit 307
- 5409 Yarmouth Ave Unit 3
- 5254 Yarmouth Ave Unit 47
- 5216 Yarmouth Ave Unit 106
- 5320 Zelzah Ave Unit 106
- 17832 Margate St
- 5310 Zelzah Ave Unit 302
- 5401 Zelzah Ave Unit 124
- 5460 White Oak Ave Unit H106
- 5460 White Oak Ave Unit A122
- 5460 White Oak Ave Unit G210
- 5460 White Oak Ave Unit A305
- 5460 White Oak Ave Unit D309
- 5460 White Oak Ave Unit C101
- 5460 White Oak Ave Unit C109
