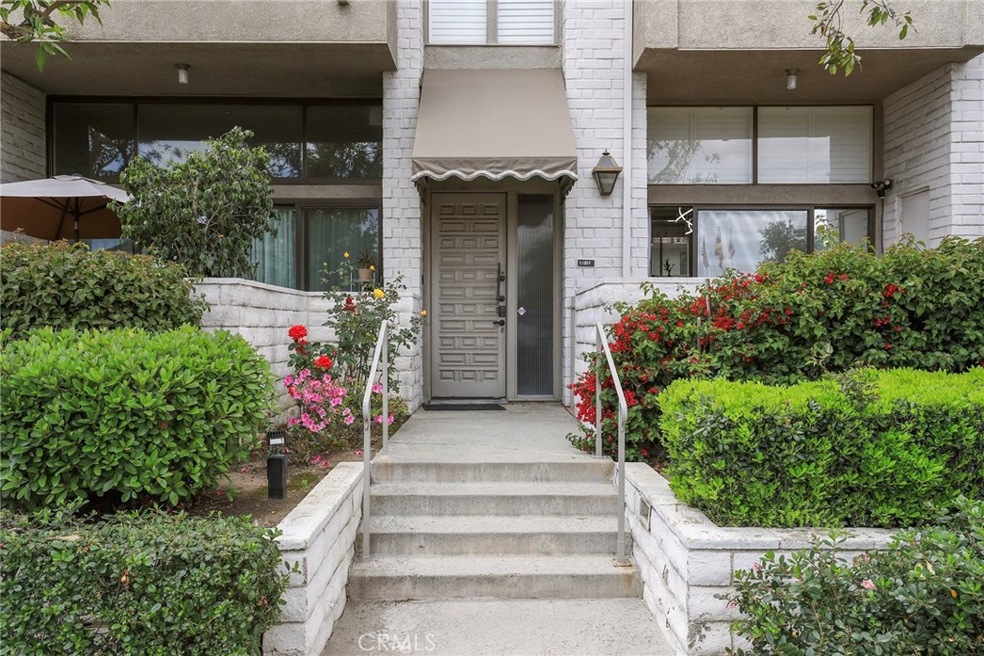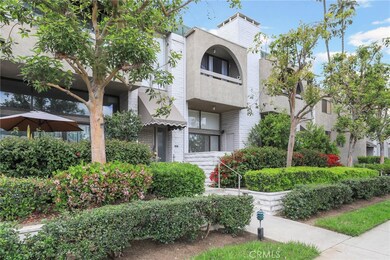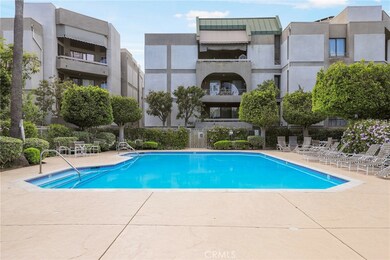
5305 White Oak Ave Unit F Encino, CA 91316
Highlights
- Fitness Center
- 5.05 Acre Lot
- Clubhouse
- Gaspar De Portola Middle School Rated A-
- Open Floorplan
- High Ceiling
About This Home
As of June 2024Welcome to this beautifully remodeled townhouse in the highly sought-after Encino Spa East complex! Boasting an expansive 1740 square feet of living space, this spacious residence offers luxurious comfort and modern elegance. Two bedroom suites, plus an office area, and two and a half baths. Step inside to discover a split-level floorplan with direct access to its own private multi-car garage with separate laundry area. The main level features an open concept living room adorned with vaulted ceilings and a cozy fireplace, seamlessly flowing into the dining area highlighted by clear glass panel railings and a built-in bar, perfect for entertaining guests. The large eat-in kitchen features custom cabinets, new appliances, and fixtures, while a remodeled powder room and a sizable private patio complete the first level, offering a perfect blend of indoor-outdoor living. Upstairs, you'll find two generous bedroom suites, each offering ample space and privacy, along with a bonus office/den area - perfect for those who work from home! The primary suite exudes luxury with its vaulted ceilings, private balcony overlooking White Oak, and a lavish en-suite full bath, complemented by two separate closet areas. The second bedroom suite also boasts its own remodeled en-suite full bath and abundant closet space. This home has been meticulously updated with new paint and lighting throughout, ensuring a fresh and inviting atmosphere. Residents of the Encino Spa East complex enjoy access to a gated main entry, community pool, and clubhouse, while HOA dues cover water, cable, and earthquake insurance for added peace of mind. Conveniently located just a short stroll from Ventura Blvd, this townhouse offers easy access to the best shopping, restaurants, and entertainment that Encino has to offer, as well as multiple houses of worship. Don't miss out on this fabulous opportunity to own a piece of luxury living in Encino!
Last Agent to Sell the Property
Arto Poladian
Redfin Corporation Brokerage Phone: 818-383-2792 License #01779642 Listed on: 04/25/2024

Townhouse Details
Home Type
- Townhome
Est. Annual Taxes
- $8,217
Year Built
- Built in 1973
HOA Fees
- $650 Monthly HOA Fees
Parking
- 2 Car Attached Garage
Home Design
- Split Level Home
Interior Spaces
- 1,740 Sq Ft Home
- 3-Story Property
- Open Floorplan
- Crown Molding
- High Ceiling
- Recessed Lighting
- Gas Fireplace
- Living Room with Fireplace
- Dining Room
- Neighborhood Views
Kitchen
- Breakfast Area or Nook
- Electric Range
- Microwave
- Water Line To Refrigerator
- Dishwasher
- Tile Countertops
- Utility Sink
- Disposal
Flooring
- Laminate
- Stone
Bedrooms and Bathrooms
- 2 Bedrooms
- All Upper Level Bedrooms
- Dual Sinks
- Bathtub with Shower
- Walk-in Shower
Laundry
- Laundry Room
- Laundry in Garage
Utilities
- Central Heating and Cooling System
- Cable TV Available
Additional Features
- Balcony
- Two or More Common Walls
- Urban Location
Listing and Financial Details
- Earthquake Insurance Required
- Tax Lot 1
- Tax Tract Number 29407
- Assessor Parcel Number 2162014031
Community Details
Overview
- Master Insurance
- 100 Units
- Encino Spa East Association, Phone Number (818) 778-3331
- HOA Organizers Inc HOA
Amenities
- Clubhouse
Recreation
- Fitness Center
- Community Pool
Ownership History
Purchase Details
Home Financials for this Owner
Home Financials are based on the most recent Mortgage that was taken out on this home.Purchase Details
Home Financials for this Owner
Home Financials are based on the most recent Mortgage that was taken out on this home.Purchase Details
Purchase Details
Purchase Details
Home Financials for this Owner
Home Financials are based on the most recent Mortgage that was taken out on this home.Purchase Details
Home Financials for this Owner
Home Financials are based on the most recent Mortgage that was taken out on this home.Purchase Details
Home Financials for this Owner
Home Financials are based on the most recent Mortgage that was taken out on this home.Purchase Details
Home Financials for this Owner
Home Financials are based on the most recent Mortgage that was taken out on this home.Purchase Details
Similar Homes in the area
Home Values in the Area
Average Home Value in this Area
Purchase History
| Date | Type | Sale Price | Title Company |
|---|---|---|---|
| Grant Deed | $775,000 | Title Forward | |
| Grant Deed | $640,000 | Priority Title Company | |
| Interfamily Deed Transfer | -- | None Available | |
| Grant Deed | $400,000 | Fidelity National Title Co | |
| Grant Deed | $600,000 | Orange Coast Title Company | |
| Grant Deed | $275,000 | Equity Title Company | |
| Gift Deed | -- | Gateway Title Company | |
| Grant Deed | $125,000 | Southland Title Corporation | |
| Trustee Deed | $135,000 | Stewart Title |
Mortgage History
| Date | Status | Loan Amount | Loan Type |
|---|---|---|---|
| Open | $400,000 | New Conventional | |
| Previous Owner | $576,000 | New Conventional | |
| Previous Owner | $135,000 | Credit Line Revolving | |
| Previous Owner | $120,000 | Credit Line Revolving | |
| Previous Owner | $480,000 | New Conventional | |
| Previous Owner | $125,000 | Credit Line Revolving | |
| Previous Owner | $175,000 | Credit Line Revolving | |
| Previous Owner | $150,000 | No Value Available | |
| Previous Owner | $99,900 | No Value Available |
Property History
| Date | Event | Price | Change | Sq Ft Price |
|---|---|---|---|---|
| 06/10/2024 06/10/24 | Sold | $775,000 | 0.0% | $445 / Sq Ft |
| 04/25/2024 04/25/24 | For Sale | $775,000 | +21.1% | $445 / Sq Ft |
| 08/17/2021 08/17/21 | Sold | $640,000 | -1.5% | $368 / Sq Ft |
| 07/10/2021 07/10/21 | Pending | -- | -- | -- |
| 06/28/2021 06/28/21 | For Sale | $649,900 | 0.0% | $374 / Sq Ft |
| 06/18/2021 06/18/21 | Pending | -- | -- | -- |
| 06/10/2021 06/10/21 | Price Changed | $649,900 | -7.0% | $374 / Sq Ft |
| 05/21/2021 05/21/21 | For Sale | $699,000 | -- | $402 / Sq Ft |
Tax History Compared to Growth
Tax History
| Year | Tax Paid | Tax Assessment Tax Assessment Total Assessment is a certain percentage of the fair market value that is determined by local assessors to be the total taxable value of land and additions on the property. | Land | Improvement |
|---|---|---|---|---|
| 2024 | $8,217 | $665,855 | $451,741 | $214,114 |
| 2023 | $8,059 | $652,800 | $442,884 | $209,916 |
| 2022 | $7,682 | $640,000 | $434,200 | $205,800 |
| 2021 | $5,816 | $476,998 | $119,246 | $357,752 |
| 2020 | $5,872 | $472,108 | $118,024 | $354,084 |
| 2019 | $5,642 | $462,852 | $115,710 | $347,142 |
| 2018 | $5,603 | $453,778 | $113,442 | $340,336 |
| 2017 | $5,479 | $444,881 | $111,218 | $333,663 |
| 2016 | $5,344 | $436,159 | $109,038 | $327,121 |
| 2015 | $5,267 | $429,609 | $107,401 | $322,208 |
| 2014 | $5,288 | $421,195 | $105,298 | $315,897 |
Agents Affiliated with this Home
-

Seller's Agent in 2024
Arto Poladian
Redfin Corporation
(877) 973-3346
-
Fay Firouzi

Buyer's Agent in 2024
Fay Firouzi
Beverly and Company
(818) 268-7871
1 in this area
14 Total Sales
-

Seller's Agent in 2021
Irina Katz
inLArealty
(310) 924-4388
2 in this area
10 Total Sales
-

Buyer's Agent in 2021
rachel samouha
KW Advisors
(818) 621-7869
-
James Suarez

Buyer Co-Listing Agent in 2021
James Suarez
Real Broker
(310) 902-1004
4 in this area
419 Total Sales
-
J
Buyer Co-Listing Agent in 2021
James Scott Suarez
Map
Source: California Regional Multiple Listing Service (CRMLS)
MLS Number: BB24078522
APN: 2162-014-031
- 5340 Yarmouth Ave Unit 207
- 17711 Margate St Unit 108
- 17711 Margate St Unit 316
- 5353 Yarmouth Ave Unit 105
- 5315 Yarmouth Ave Unit 104
- 5350 White Oak Ave Unit 307
- 5409 Yarmouth Ave Unit 3
- 5254 Yarmouth Ave Unit 47
- 5216 Yarmouth Ave Unit 106
- 5320 Zelzah Ave Unit 106
- 17832 Margate St
- 5310 Zelzah Ave Unit 302
- 5401 Zelzah Ave Unit 124
- 5460 White Oak Ave Unit H106
- 5460 White Oak Ave Unit A122
- 5460 White Oak Ave Unit G210
- 5460 White Oak Ave Unit A305
- 5460 White Oak Ave Unit D309
- 5460 White Oak Ave Unit C101
- 5460 White Oak Ave Unit C109


