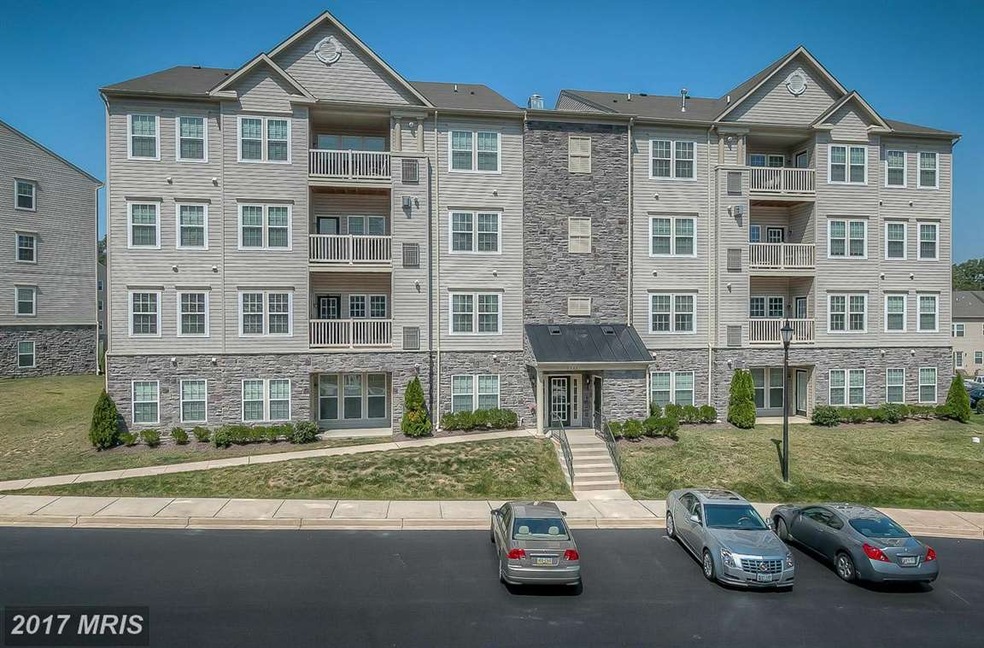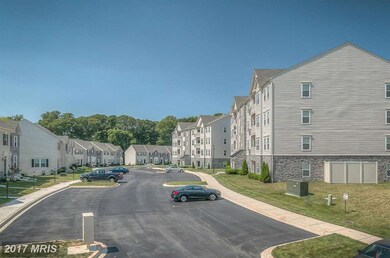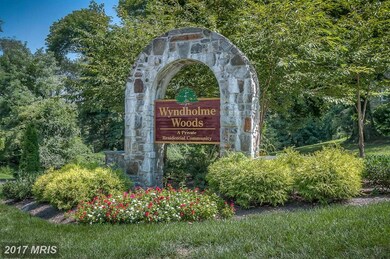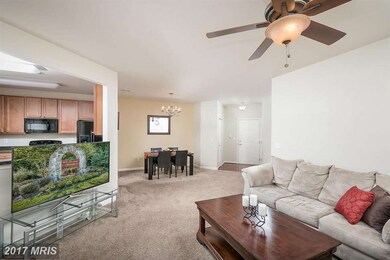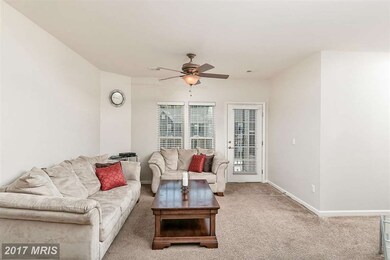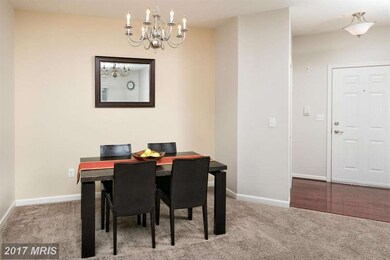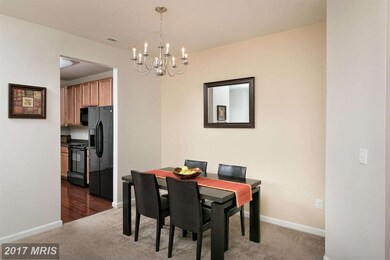
5305 Wyndholme Cir Unit 201 Baltimore, MD 21229
Beechfield NeighborhoodHighlights
- Open Floorplan
- Wood Flooring
- Ceiling height of 9 feet or more
- Colonial Architecture
- Main Floor Bedroom
- Living Room
About This Home
As of November 2019Like-new condo in Wyndholme Woods! Built 2010, the owners upgraded to include 9 foot ceilings, high end cabinets, wood floors,dual sinks & over sized shower in master bath, & 3rd bedroom! Balcony off the living room & open concept kitchen, room & living room make this space great for entertaining! This home has been immaculately cared & ready for you. Not currently FHA Approved.
Property Details
Home Type
- Condominium
Est. Annual Taxes
- $3,210
Year Built
- Built in 2009
Lot Details
- Property is in very good condition
HOA Fees
- $220 Monthly HOA Fees
Parking
- Free Parking
Home Design
- Colonial Architecture
- Asphalt Roof
- Vinyl Siding
Interior Spaces
- 1,330 Sq Ft Home
- Property has 1 Level
- Open Floorplan
- Ceiling height of 9 feet or more
- Ceiling Fan
- Window Treatments
- Window Screens
- Six Panel Doors
- Living Room
- Dining Room
- Wood Flooring
- Washer and Dryer Hookup
Kitchen
- Electric Oven or Range
- Microwave
- Ice Maker
- Dishwasher
- Disposal
Bedrooms and Bathrooms
- 3 Main Level Bedrooms
- En-Suite Primary Bedroom
- En-Suite Bathroom
- 2 Full Bathrooms
Home Security
Accessible Home Design
- Accessible Elevator Installed
- Chairlift
Utilities
- Forced Air Heating and Cooling System
- Water Dispenser
- Natural Gas Water Heater
Listing and Financial Details
- Tax Lot 010E
- Assessor Parcel Number 0325018139F010E
Community Details
Overview
- Association fees include exterior building maintenance, water, snow removal, trash, road maintenance, management, lawn maintenance
- Low-Rise Condominium
- Wyndholme Woods Community Community
- Wyndholme Woods Subdivision
Amenities
- Common Area
Security
- Fire and Smoke Detector
- Fire Sprinkler System
Similar Homes in Baltimore, MD
Home Values in the Area
Average Home Value in this Area
Property History
| Date | Event | Price | Change | Sq Ft Price |
|---|---|---|---|---|
| 11/14/2019 11/14/19 | Sold | $152,000 | -5.0% | -- |
| 10/22/2019 10/22/19 | Pending | -- | -- | -- |
| 10/02/2019 10/02/19 | For Sale | $160,000 | +10.3% | -- |
| 09/07/2018 09/07/18 | Sold | $145,000 | -2.0% | $109 / Sq Ft |
| 08/20/2018 08/20/18 | Pending | -- | -- | -- |
| 08/15/2018 08/15/18 | For Sale | $148,000 | -5.7% | $111 / Sq Ft |
| 11/12/2015 11/12/15 | Sold | $157,000 | -4.8% | $118 / Sq Ft |
| 10/16/2015 10/16/15 | Pending | -- | -- | -- |
| 08/28/2015 08/28/15 | For Sale | $164,900 | -- | $124 / Sq Ft |
Tax History Compared to Growth
Agents Affiliated with this Home
-
Mary Towle

Seller's Agent in 2019
Mary Towle
Yaffe Real Estate
(410) 303-6333
93 Total Sales
-
Terri Robertson

Buyer's Agent in 2019
Terri Robertson
Bennett Realty Solutions
25 Total Sales
-
Missy Miller Aldave

Seller's Agent in 2018
Missy Miller Aldave
Creig Northrop Team of Long & Foster
(410) 409-5147
2 in this area
425 Total Sales
-
Lisa Dickey

Seller Co-Listing Agent in 2018
Lisa Dickey
Creig Northrop Team of Long & Foster
(443) 829-2826
1 in this area
110 Total Sales
-
SHAVON DOCKERY
S
Buyer's Agent in 2018
SHAVON DOCKERY
EXIT Right Realty
(202) 596-5952
4 Total Sales
-
Seth Dailey

Seller's Agent in 2015
Seth Dailey
Keller Williams Gateway LLC
(443) 801-5300
205 Total Sales
Map
Source: Bright MLS
MLS Number: 1001132705
APN: 25-01-8139F-010E
- 5207 Wyndholme Cir Unit 402
- 5312 Wyndholme Cir
- 5307 Wyndholme Cir Unit 302
- 450 Random Rd
- 5106 Hillwell Rd
- 263 Medwick Garth E
- 235 Medwick Garth E
- 416 Hazlett Ave
- 139 Cherrydell Rd
- 215 Medwick Garth E
- 127 Cherrydell Rd
- 131 Cherrydell Rd
- 22 Mardrew Rd
- 112 Mallow Hill Rd
- 5506 Medwick Garth N
- 159 Garden Ridge Rd
- 6206 Frederick Rd
- 209 S Rock Glen Rd
- 5310 Brabant Rd
- 25 Poplar Ave
