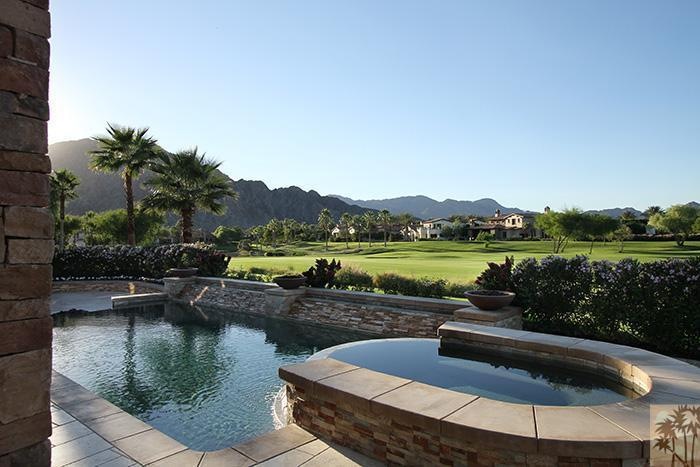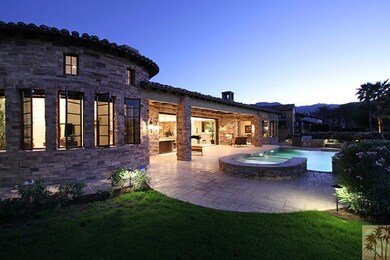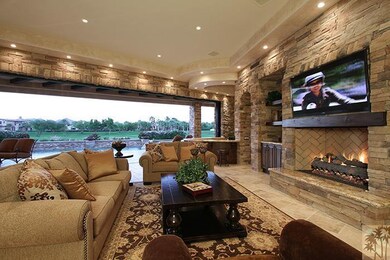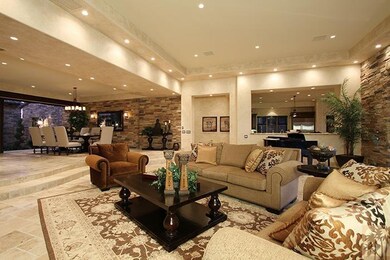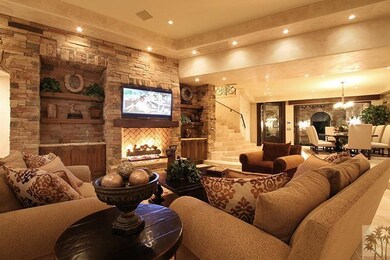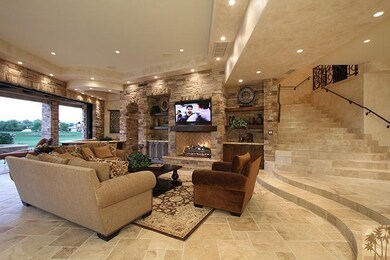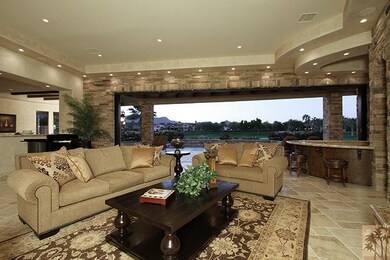
53055 Via Chiante La Quinta, CA 92253
Hideaway NeighborhoodEstimated Value: $3,884,000 - $5,141,000
Highlights
- On Golf Course
- Custom Home
- Fireplace in Guest House
- Pebble Pool Finish
- Gated Community
- Cathedral Ceiling
About This Home
As of April 2014WOW!!! That is what you will say when you enter this custom home through the glass/iron gates & front door entry. All you see is a wall of glass & beautiful mountain w/9th fairway views of the Pete Dye Course. The electric pocket doors open up to a expansive & private back patio w/over hang, fireplace, fire pit, built in BBQ & oversize cascading pool & spa. Inside will take your breath away w/ state of the art Control 4 stereo system throughout the inside & outside w/10 TV's, 28 speakers & 6 control pads. This home consists of 6 bedrooms + bonus room, venetian plaster throughout, electric window blinds, 6 fireplaces, travertine floors, state of the art kitchen w/granite counter tops, Viking,Boesch,& sub zero appliances. Master Suite has cozy fireplace, two person granite bathrooms, large walk in shower, two water closets & clothes closets w/custom built-ins. The casita has a sitting area w/fireplace as well. No expense was spared on this home!
Last Listed By
Janine Stevens
Bennion Deville Homes License #01058777 Listed on: 10/29/2013
Home Details
Home Type
- Single Family
Est. Annual Taxes
- $32,118
Year Built
- Built in 2008
Lot Details
- 0.29 Acre Lot
- On Golf Course
- East Facing Home
- Block Wall Fence
- Landscaped
- Paved or Partially Paved Lot
- Level Lot
- Corners Of The Lot Have Been Marked
- Sprinklers on Timer
- Private Yard
- Lawn
- Back and Front Yard
HOA Fees
- $600 Monthly HOA Fees
Property Views
- Golf Course
- Mountain
Home Design
- Custom Home
- Mediterranean Architecture
- Split Level Home
- Slab Foundation
- Tile Roof
- Stucco Exterior
Interior Spaces
- 5,843 Sq Ft Home
- 2-Story Property
- Wet Bar
- Wired For Sound
- Wired For Data
- Built-In Features
- Cathedral Ceiling
- Ceiling Fan
- Double Pane Windows
- Tinted Windows
- Blinds
- French Doors
- Sliding Doors
- Entryway
- Living Room with Fireplace
- Formal Dining Room
- Den
- Bonus Room
- Home Gym
- Smart Home
Kitchen
- Breakfast Area or Nook
- Breakfast Bar
- Recirculated Exhaust Fan
- Freezer
- Ice Maker
- Dishwasher
- Kitchen Island
- Disposal
Flooring
- Wood
- Travertine
Bedrooms and Bathrooms
- 6 Bedrooms
- Walk-In Closet
- Powder Room
- Double Vanity
- Hydromassage or Jetted Bathtub
- Secondary bathroom tub or shower combo
Laundry
- Laundry Room
- Dryer
- Washer
- 220 Volts In Laundry
Parking
- Attached Garage
- Golf Cart Garage
Pool
- Pebble Pool Finish
- Heated In Ground Pool
- Heated Spa
- In Ground Spa
- Gunite Pool
- Outdoor Pool
- Gunite Spa
- Waterfall Pool Feature
Outdoor Features
- Covered patio or porch
- Outdoor Fireplace
- Fire Pit
- Outdoor Grill
Utilities
- Forced Air Zoned Heating and Cooling System
- Heating System Uses Natural Gas
- Underground Utilities
- 220 Volts in Garage
- 220 Volts in Kitchen
- Property is located within a water district
- Cable TV Available
Additional Features
- Fireplace in Guest House
- Ground Level
Listing and Financial Details
- Assessor Parcel Number 777210009
Community Details
Overview
- Association fees include security
- The Hideaway Subdivision, Custom Home Floorplan
Security
- Resident Manager or Management On Site
- Gated Community
Ownership History
Purchase Details
Home Financials for this Owner
Home Financials are based on the most recent Mortgage that was taken out on this home.Purchase Details
Home Financials for this Owner
Home Financials are based on the most recent Mortgage that was taken out on this home.Purchase Details
Purchase Details
Purchase Details
Home Financials for this Owner
Home Financials are based on the most recent Mortgage that was taken out on this home.Purchase Details
Home Financials for this Owner
Home Financials are based on the most recent Mortgage that was taken out on this home.Purchase Details
Purchase Details
Purchase Details
Similar Homes in La Quinta, CA
Home Values in the Area
Average Home Value in this Area
Purchase History
| Date | Buyer | Sale Price | Title Company |
|---|---|---|---|
| Umansky Mauricio Simon | -- | Fidelity National Title | |
| Umansky Mauricio | $2,350,000 | None Available | |
| Billing Paul Leslie | $1,300,000 | Ticor Title Company Of Ca | |
| Jpmorgan Chase Bank National Association | $2,761,596 | None Available | |
| Lutz Bradley J | $620,000 | Investors Title Company | |
| Davies Brian William | $606,500 | New Century Title Company | |
| Keller Donald J | -- | -- | |
| Lamperti Al | -- | Fidelity National Title Co | |
| Kelleher Donald J | $382,500 | Fidelity National Title Co |
Mortgage History
| Date | Status | Borrower | Loan Amount |
|---|---|---|---|
| Open | Umansky Mauricio Simon | $2,500,000 | |
| Closed | Umansky Mauricio Simon | $2,500,000 | |
| Closed | Umansky Mauricio | $1,350,000 | |
| Closed | Umansky Mauricio | $1,350,000 | |
| Previous Owner | Lutz Bradley J | $2,605,000 | |
| Previous Owner | Lutz Bradley J | $620,000 | |
| Previous Owner | Ko Carolyn Yvonne | $10,000,000 | |
| Previous Owner | Davies Brian William | $620,000 |
Property History
| Date | Event | Price | Change | Sq Ft Price |
|---|---|---|---|---|
| 04/11/2014 04/11/14 | Sold | $2,350,000 | -9.4% | $402 / Sq Ft |
| 03/31/2014 03/31/14 | Pending | -- | -- | -- |
| 10/29/2013 10/29/13 | For Sale | $2,595,000 | -- | $444 / Sq Ft |
Tax History Compared to Growth
Tax History
| Year | Tax Paid | Tax Assessment Tax Assessment Total Assessment is a certain percentage of the fair market value that is determined by local assessors to be the total taxable value of land and additions on the property. | Land | Improvement |
|---|---|---|---|---|
| 2023 | $32,118 | $2,415,428 | $530,212 | $1,885,216 |
| 2022 | $31,200 | $2,368,067 | $519,816 | $1,848,251 |
| 2021 | $30,528 | $2,321,635 | $509,624 | $1,812,011 |
| 2020 | $30,187 | $2,297,831 | $504,399 | $1,793,432 |
| 2019 | $29,674 | $2,252,776 | $494,509 | $1,758,267 |
| 2018 | $29,100 | $2,208,605 | $484,814 | $1,723,791 |
| 2017 | $29,137 | $2,165,300 | $475,308 | $1,689,992 |
| 2016 | $27,951 | $2,122,844 | $465,989 | $1,656,855 |
| 2015 | $26,841 | $2,090,959 | $458,991 | $1,631,968 |
| 2014 | $17,586 | $1,332,020 | $466,207 | $865,813 |
Agents Affiliated with this Home
-
J
Seller's Agent in 2014
Janine Stevens
Bennion Deville Homes
-
Mauricio Umansky

Buyer's Agent in 2014
Mauricio Umansky
The Agency
(424) 230-3701
1 in this area
70 Total Sales
Map
Source: California Desert Association of REALTORS®
MLS Number: 213002177
APN: 777-210-009
- 53060 Via Vicenze
- 53400 Via Strada
- 53320 Via Palacio
- 80614 Via Pessaro
- 80650 Via Montecito
- 52345 Via Castile
- 80663 Via Pessaro
- 52266 Rosewood Ln
- 80305 Via Pontito
- 52250 Desert Spoon Ct
- 80790 Via Montecito
- 52190 Desert Spoon Ct
- 52130 Rosewood Ln
- 53408 Via Bellagio
- 53485 Via Bellagio
- 80043 Silver Sage Ln
- 80525 Via Savona
- 80025 Silver Sage Ln
- 54125 E Residence Club Dr Unit 22-02
- 80755 Via Portofino
- 53055 Via Chiante
- 53075 Via Chiante
- 53035 Via Chiante
- 53095 Via Chiante
- 53095 Via Chiante # 197
- 53030 Via Chiante
- 53050 Via Chiante
- 53070 Via Chiante
- 80280 Via Pessaro
- 80300 Via Pessaro - Lot 188 189
- 80300 Via Pessaro # 189
- 80300 Via Pessaro
- 80260 Via Pessaro
- 80240 Via Pessaro
- 80320 Via Pessaro # 188
- 80320 Via Pessaro
- 80220 Via Pessaro
- 80215 Via Mirasol
- 80235 Via Mirasol
- 80340 Via Pessaro
