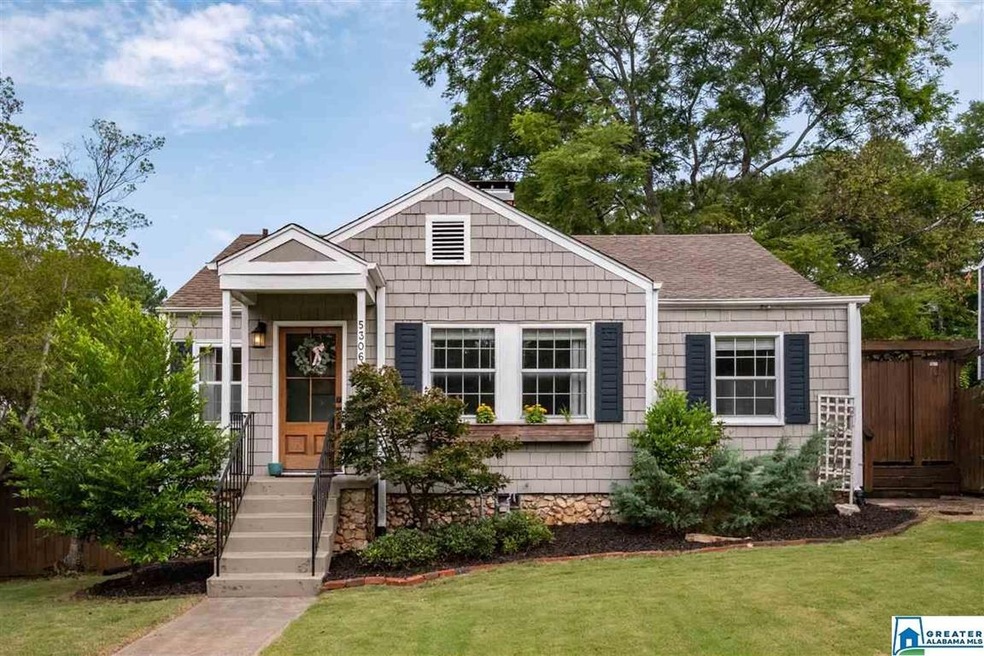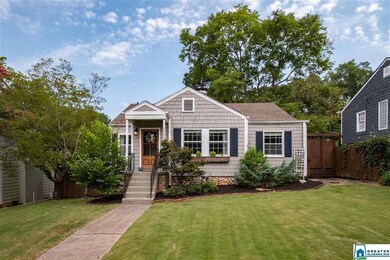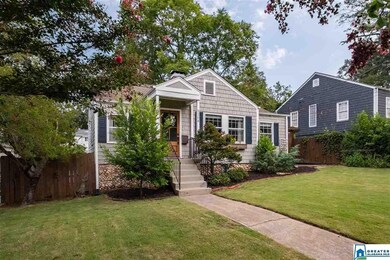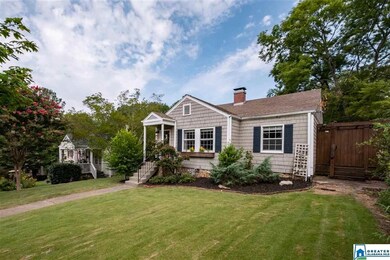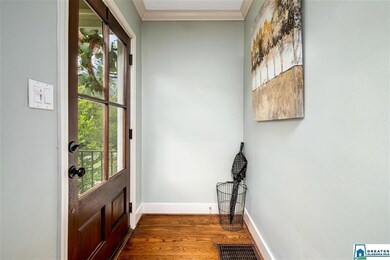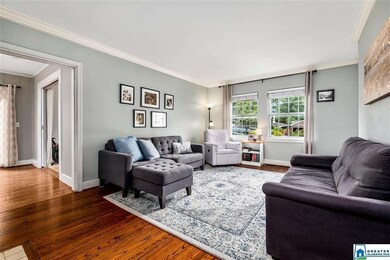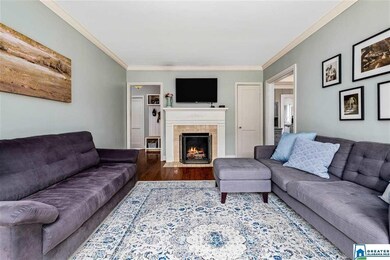
5306 9th Ave S Birmingham, AL 35212
Crestwood North NeighborhoodEstimated Value: $273,000 - $422,000
Highlights
- City View
- Wood Flooring
- Bonus Room
- Deck
- Attic
- Butcher Block Countertops
About This Home
As of September 2020This charming bungalow is in the perfect location in Crestwood North, just steps from Crestwood Park. You will fall in love with this house from the curb! You will be pleased to see the updates throughout the home, including the bathrooms. The master suite is a must-see with separate vanities, a walk-in closet and laundry area. The kitchen has butcher block countertops and a farmhouse sink accented with a beautiful marble backsplash. Off the kitchen is a large dining room and a bonus room with pocket doors that could be used as the perfect home office or craft room. From the dining room, walk through the french doors and into the outdoor living space. The sprawling deck is perfect for entertaining and enjoying the cooler weather. Evenings are a bit magical underneath the pergola and the strings of lights.The fenced-in backyard is large enough for your pet to run around or for your kids to play. It also boasts an attached garage with plenty of space for a workshop and extra storage.
Home Details
Home Type
- Single Family
Est. Annual Taxes
- $1,668
Year Built
- Built in 1947
Lot Details
- 7,405 Sq Ft Lot
- Fenced Yard
Parking
- 1 Car Attached Garage
- Basement Garage
- Rear-Facing Garage
- Driveway
- On-Street Parking
- Off-Street Parking
Home Design
- Wood Siding
Interior Spaces
- 1,246 Sq Ft Home
- 1-Story Property
- Crown Molding
- Smooth Ceilings
- Ceiling Fan
- Recessed Lighting
- Gas Log Fireplace
- Window Treatments
- French Doors
- Insulated Doors
- Living Room with Fireplace
- Dining Room
- Bonus Room
- Workshop
- City Views
- Attic
Kitchen
- Electric Oven
- Electric Cooktop
- Built-In Microwave
- Freezer
- Dishwasher
- ENERGY STAR Qualified Appliances
- Butcher Block Countertops
Flooring
- Wood
- Tile
Bedrooms and Bathrooms
- 2 Bedrooms
- Walk-In Closet
- 2 Full Bathrooms
- Split Vanities
- Bathtub and Shower Combination in Primary Bathroom
- Linen Closet In Bathroom
Laundry
- Laundry Room
- Laundry on main level
- Washer and Electric Dryer Hookup
Unfinished Basement
- Basement Fills Entire Space Under The House
- Natural lighting in basement
Home Security
- Home Security System
- Storm Windows
Outdoor Features
- Deck
- Covered patio or porch
- Outdoor Grill
Utilities
- Central Heating and Cooling System
- Programmable Thermostat
- Gas Water Heater
Community Details
- Tennis Courts
- Community Playground
- Park
- Trails
Listing and Financial Details
- Assessor Parcel Number 23-00-28-1-014-011.000
Ownership History
Purchase Details
Home Financials for this Owner
Home Financials are based on the most recent Mortgage that was taken out on this home.Purchase Details
Home Financials for this Owner
Home Financials are based on the most recent Mortgage that was taken out on this home.Purchase Details
Home Financials for this Owner
Home Financials are based on the most recent Mortgage that was taken out on this home.Purchase Details
Home Financials for this Owner
Home Financials are based on the most recent Mortgage that was taken out on this home.Purchase Details
Home Financials for this Owner
Home Financials are based on the most recent Mortgage that was taken out on this home.Similar Homes in the area
Home Values in the Area
Average Home Value in this Area
Purchase History
| Date | Buyer | Sale Price | Title Company |
|---|---|---|---|
| Slay Linsey Marie | $300,000 | -- | |
| Mckinney Adam R | $265,000 | -- | |
| Ebersold Clayton | $185,000 | -- | |
| Bean Shane | $205,000 | None Available | |
| Beersdorf James H | $86,500 | -- |
Mortgage History
| Date | Status | Borrower | Loan Amount |
|---|---|---|---|
| Open | Slay Linsey Marie | $270,000 | |
| Closed | Slay Linsey Marie | $270,000 | |
| Previous Owner | Mckinney Adam R | $265,000 | |
| Previous Owner | Ebersold Clayton | $175,750 | |
| Previous Owner | Bean Shane | $194,750 | |
| Previous Owner | Beersdorf James H | $28,200 | |
| Previous Owner | Beersdorf James H | $81,000 | |
| Previous Owner | Beersdorf James H | $77,850 |
Property History
| Date | Event | Price | Change | Sq Ft Price |
|---|---|---|---|---|
| 09/11/2020 09/11/20 | Sold | $300,000 | +5.3% | $241 / Sq Ft |
| 08/21/2020 08/21/20 | For Sale | $285,000 | +7.5% | $229 / Sq Ft |
| 03/29/2019 03/29/19 | Sold | $265,000 | 0.0% | $213 / Sq Ft |
| 02/01/2019 02/01/19 | For Sale | $265,000 | +43.2% | $213 / Sq Ft |
| 03/11/2014 03/11/14 | Sold | $185,000 | -7.5% | $123 / Sq Ft |
| 02/05/2014 02/05/14 | Pending | -- | -- | -- |
| 10/17/2013 10/17/13 | For Sale | $199,900 | -- | $132 / Sq Ft |
Tax History Compared to Growth
Tax History
| Year | Tax Paid | Tax Assessment Tax Assessment Total Assessment is a certain percentage of the fair market value that is determined by local assessors to be the total taxable value of land and additions on the property. | Land | Improvement |
|---|---|---|---|---|
| 2024 | $2,315 | $35,600 | -- | -- |
| 2022 | $2,187 | $31,150 | $14,800 | $16,350 |
| 2021 | $2,092 | $29,840 | $20,280 | $9,560 |
| 2020 | $1,896 | $27,140 | $14,800 | $12,340 |
| 2019 | $1,668 | $24,000 | $0 | $0 |
| 2018 | $1,507 | $21,780 | $0 | $0 |
| 2017 | $1,288 | $18,760 | $0 | $0 |
| 2016 | $1,357 | $19,700 | $0 | $0 |
| 2015 | $1,288 | $18,760 | $0 | $0 |
| 2014 | $1,205 | $18,080 | $0 | $0 |
| 2013 | $1,205 | $18,080 | $0 | $0 |
Agents Affiliated with this Home
-
Stephen Fryrear

Seller's Agent in 2020
Stephen Fryrear
ARC Realty - Homewood
(615) 973-5088
7 in this area
81 Total Sales
-
Catherine Ryals

Buyer's Agent in 2020
Catherine Ryals
Keller Williams Realty Vestavia
(205) 329-0024
1 in this area
68 Total Sales
-
George Lawton

Seller's Agent in 2019
George Lawton
RE/MAX
(205) 907-8595
3 in this area
140 Total Sales
-
C
Seller Co-Listing Agent in 2019
Courtney Gordon
RE/MAX
-
Shannon Pernell

Buyer's Agent in 2019
Shannon Pernell
Keller Williams Metro South
(205) 305-9069
34 Total Sales
-
Jeff Richardson

Seller's Agent in 2014
Jeff Richardson
RealtySouth
(205) 879-6330
13 in this area
129 Total Sales
Map
Source: Greater Alabama MLS
MLS Number: 892903
APN: 23-00-28-1-014-011.000
