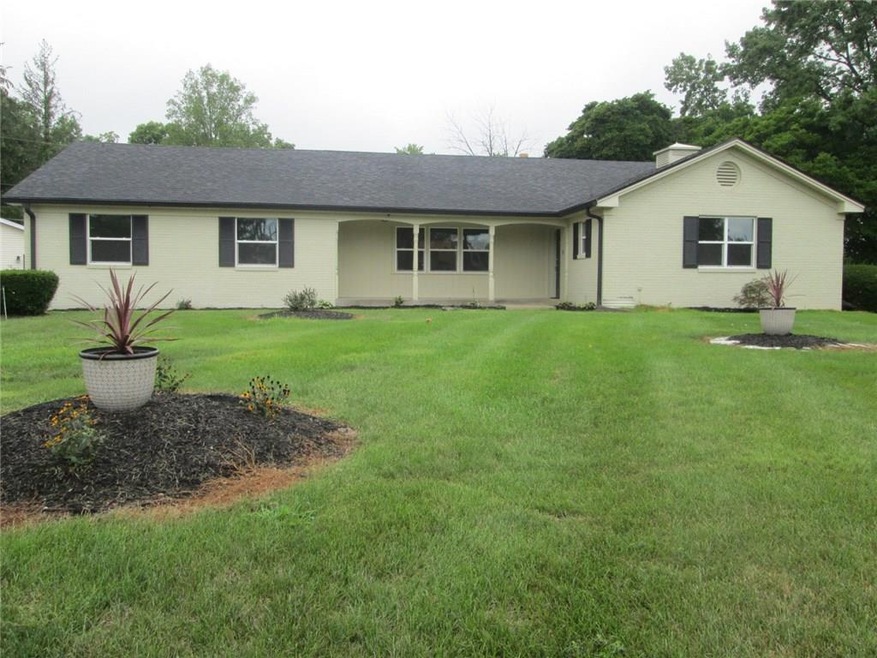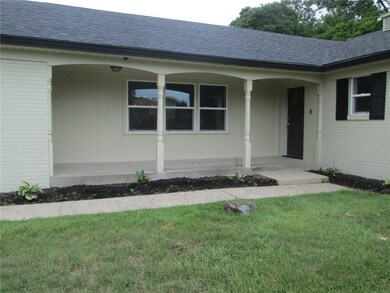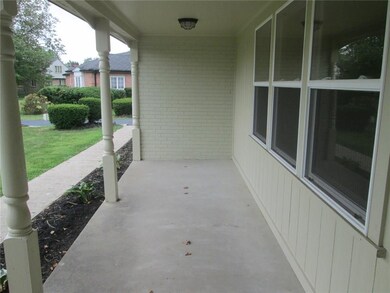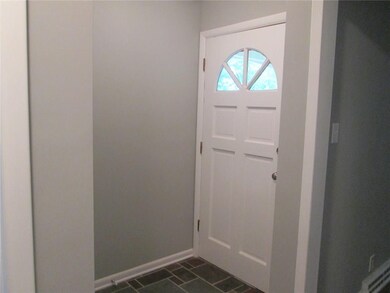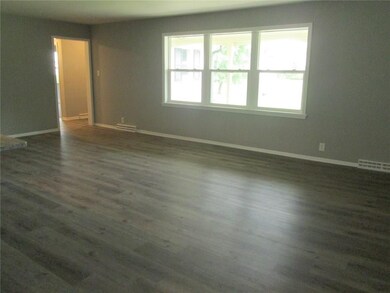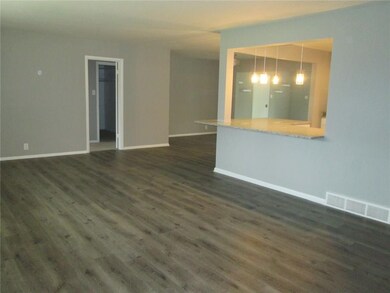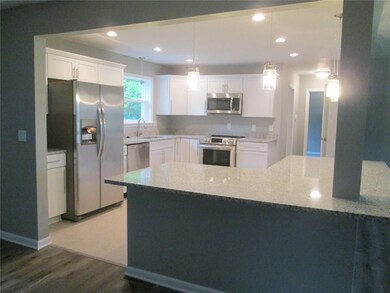
5306 Brendonridge Rd Indianapolis, IN 46226
Brendonwood NeighborhoodEstimated Value: $365,000 - $525,000
Highlights
- Mature Trees
- Forced Air Heating System
- 4 Car Garage
- Ranch Style House
- Family or Dining Combination
About This Home
As of November 2019ABSOLUTELY FABULOUS 5BR, 3 FULL & 1 HALF BATHROOM SPRAWLING BRICK RANCH W/FULL FINISHED BASEMENT IN BRENDONRIDGE. HOME HAS BEEN TOTALLY UPDATED INCL AN ALL NEW KITCHEN W/WHITE SHAKER-STYLE CABINETRY, GRANITE COUNTERTOPS & ALL NEW STAINLESS STEEL APPLIANCES, TOTALLY UPDATED BATHROOMS, NEW FLOORING INCLUDING CERAMIC TILE, VINYL PLANK & CARPET, NEW WINDOWS, FRESHLY PAINTED INT/EXTERIOR, NEW LIGHT FIXTURES, ETC. HOME FEATURES 2 MASTER BEDROOMS, 1 OF WHICH IS IDEAL FOR IN-LAW QUARTERS W/IT'S OWN PRIVATE DEN, SPACIOUS KITCHEN WHICH OPENS TO THE LR & DR, A SUNROOM, FULL FINISHED BASEMENT, 2 CAR ATT & 3 CAR DET GARAGE! BASEMENT OFFERS GUEST BR, ½ BATHROOM, A HUGE REC/FR W/BAR & LOTS OF UNFINISHED STORAGE! A RARE FIND IN A GEM OF A NEIGHBORHOOD.
Last Agent to Sell the Property
Apter Properties, LLC License #RB14022821 Listed on: 08/22/2019
Last Buyer's Agent
Timeko Whitaker
F.C. Tucker Company

Home Details
Home Type
- Single Family
Est. Annual Taxes
- $3,254
Year Built
- Built in 1960
Lot Details
- 0.46 Acre Lot
- Mature Trees
Parking
- 4 Car Garage
- Driveway
Home Design
- Ranch Style House
- Brick Exterior Construction
- Concrete Perimeter Foundation
Interior Spaces
- 4,788 Sq Ft Home
- Family or Dining Combination
- Attic Access Panel
- Basement
Bedrooms and Bathrooms
- 5 Bedrooms
Utilities
- Forced Air Heating System
- Heating System Uses Gas
- Gas Water Heater
Community Details
- Association fees include entrance common maintenance snow removal
- Brendonridge Subdivision
- Property managed by HOA: Jim Barnhart, President
Listing and Financial Details
- Assessor Parcel Number 490710111029000401
Ownership History
Purchase Details
Home Financials for this Owner
Home Financials are based on the most recent Mortgage that was taken out on this home.Purchase Details
Home Financials for this Owner
Home Financials are based on the most recent Mortgage that was taken out on this home.Purchase Details
Home Financials for this Owner
Home Financials are based on the most recent Mortgage that was taken out on this home.Purchase Details
Home Financials for this Owner
Home Financials are based on the most recent Mortgage that was taken out on this home.Similar Homes in Indianapolis, IN
Home Values in the Area
Average Home Value in this Area
Purchase History
| Date | Buyer | Sale Price | Title Company |
|---|---|---|---|
| Jacksn Terrell F | $285,900 | Security Title Services | |
| Williamson Ew | -- | None Available | |
| Apter Properties Llc | $145,000 | Security Title Services | |
| Williamson Helen C | -- | None Available |
Mortgage History
| Date | Status | Borrower | Loan Amount |
|---|---|---|---|
| Open | Jacksn Terrell F | $280,721 | |
| Closed | Jacksn Terrell F | $280,721 | |
| Previous Owner | Williamson E W | $0 | |
| Previous Owner | Williamson Helen C | $0 |
Property History
| Date | Event | Price | Change | Sq Ft Price |
|---|---|---|---|---|
| 11/22/2019 11/22/19 | Sold | $285,900 | -1.4% | $60 / Sq Ft |
| 09/26/2019 09/26/19 | Pending | -- | -- | -- |
| 09/09/2019 09/09/19 | Price Changed | $289,900 | -1.7% | $61 / Sq Ft |
| 09/03/2019 09/03/19 | Price Changed | $294,900 | -1.0% | $62 / Sq Ft |
| 08/22/2019 08/22/19 | For Sale | $297,900 | -- | $62 / Sq Ft |
Tax History Compared to Growth
Tax History
| Year | Tax Paid | Tax Assessment Tax Assessment Total Assessment is a certain percentage of the fair market value that is determined by local assessors to be the total taxable value of land and additions on the property. | Land | Improvement |
|---|---|---|---|---|
| 2024 | $4,523 | $362,200 | $36,400 | $325,800 |
| 2023 | $4,523 | $362,200 | $36,400 | $325,800 |
| 2022 | $4,180 | $332,300 | $36,400 | $295,900 |
| 2021 | $3,322 | $269,500 | $36,400 | $233,100 |
| 2020 | $3,445 | $277,700 | $34,000 | $243,700 |
| 2019 | $3,534 | $272,500 | $34,000 | $238,500 |
| 2018 | $3,443 | $262,400 | $34,000 | $228,400 |
| 2017 | $3,016 | $258,500 | $34,000 | $224,500 |
| 2016 | $2,877 | $252,500 | $34,000 | $218,500 |
| 2014 | $2,710 | $243,300 | $34,000 | $209,300 |
| 2013 | $2,345 | $218,900 | $34,000 | $184,900 |
Agents Affiliated with this Home
-
Gary Apter
G
Seller's Agent in 2019
Gary Apter
Apter Properties, LLC
(317) 590-5441
1 in this area
37 Total Sales
-

Buyer's Agent in 2019
Timeko Whitaker
F.C. Tucker Company
(317) 710-9533
1 in this area
339 Total Sales
-

Buyer Co-Listing Agent in 2019
Gene Tumbarello
F.C. Tucker Company
(317) 522-7835
391 Total Sales
Map
Source: MIBOR Broker Listing Cooperative®
MLS Number: MBR21663701
APN: 49-07-10-111-029.000-401
- 5939 Brendonridge Ct S
- 5363 Channing Rd
- 5433 Brendonridge Rd
- 6017 E 52nd Place
- 5153 Brendonshire Ct
- 5525 Roxbury Terrace
- 5625 Winston Dr
- 5236 Daniel Dr
- 6037 Dickson Rd
- 5353 Chipwood Ln
- 6327 E 52nd Place
- 6220 E 56th St
- 5326 White Marsh Ln
- 6230 E 56th St
- 5303 Windridge Dr Unit 172
- 5329 Hawks Point Rd
- 4644 N Ritter Ave
- 6465 Lawrence Dr
- 5204 Whipple Wood Ct
- 4602 N Ritter Ave
- 5306 Brendonridge Rd
- 5316 Brendonridge Rd
- 5302 Brendonridge Rd
- 5271 Channing Rd
- 5332 Brendonridge Rd
- 5255 Channing Rd
- 5307 Channing Rd
- 5319 Channing Rd
- 5228 Brendonridge Rd
- 5319 Brendonridge Rd
- 5333 Channing Rd
- 5336 Brendonridge Rd
- 5335 Brendonridge Rd
- 5231 Channing Rd
- 5928 Brendonridge Ct S
- 5341 Channing Rd
- 5346 Brendonridge Rd
- 5274 Channing Rd
- 5219 Channing Rd
- 5310 Channing Rd
