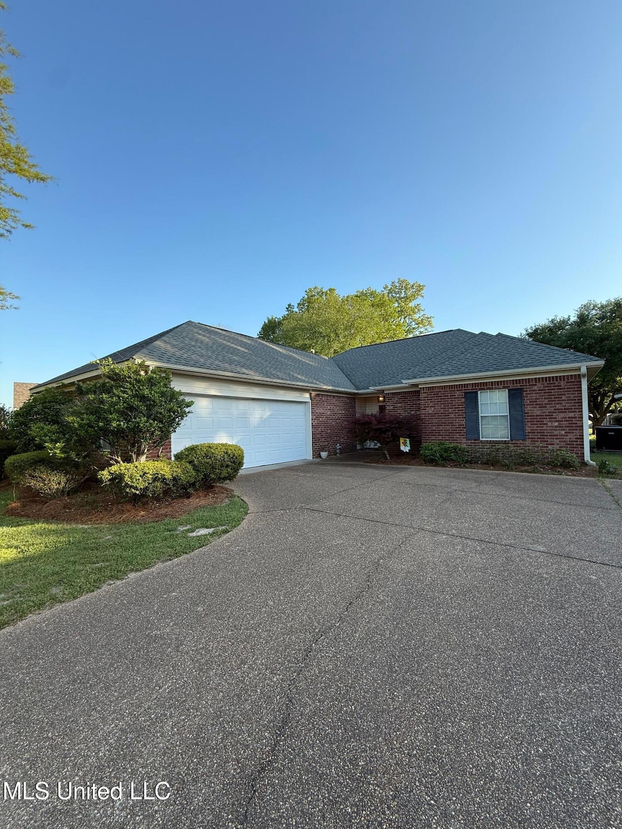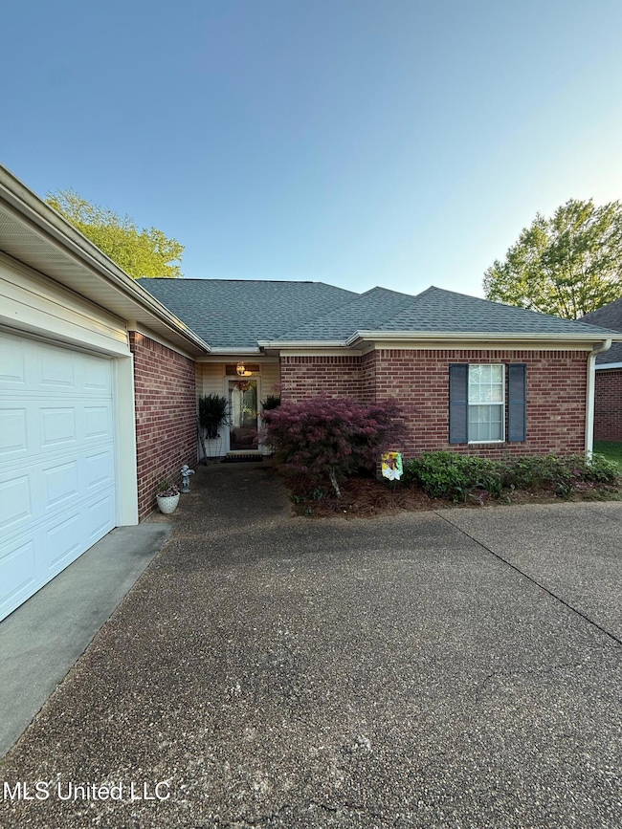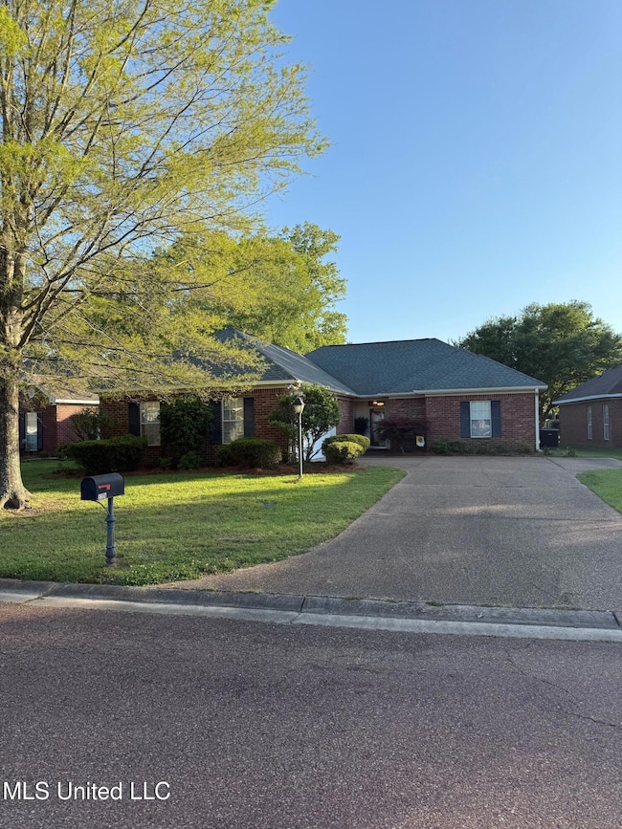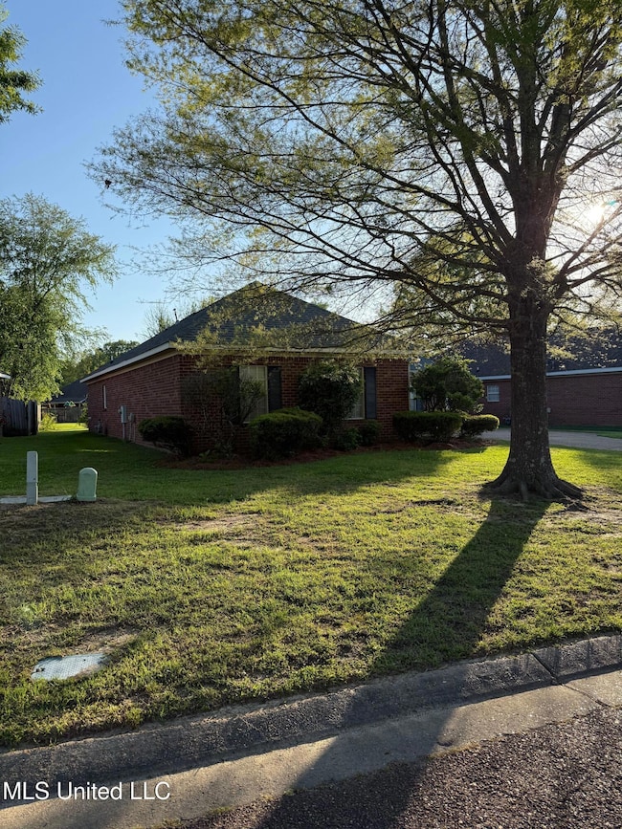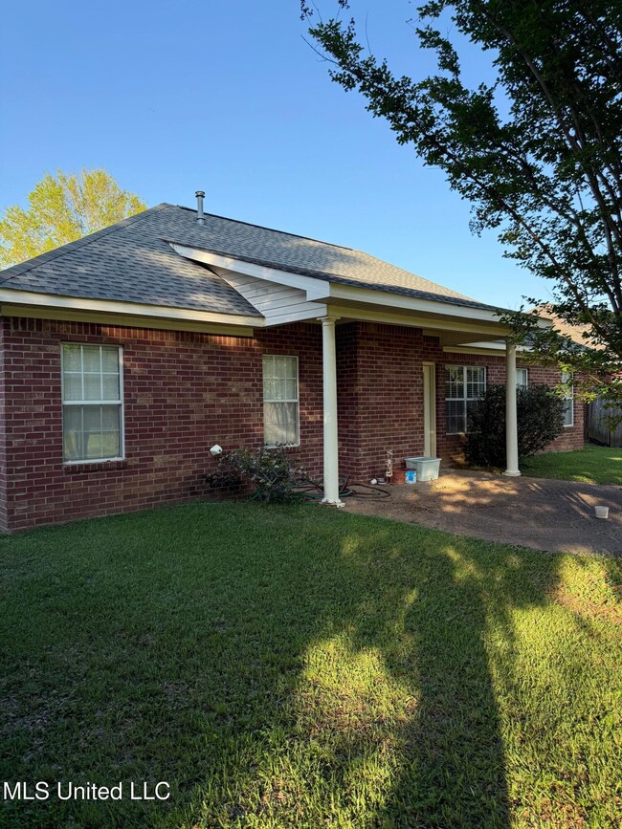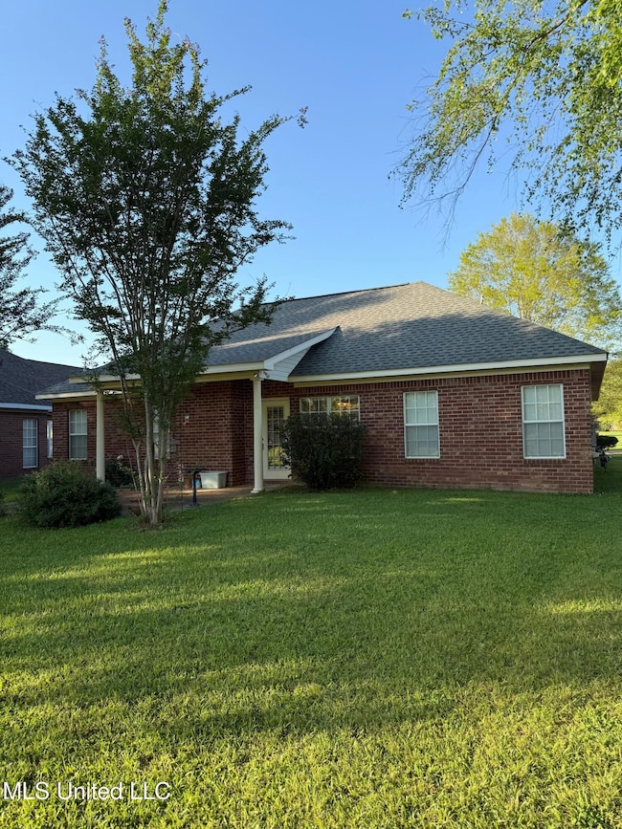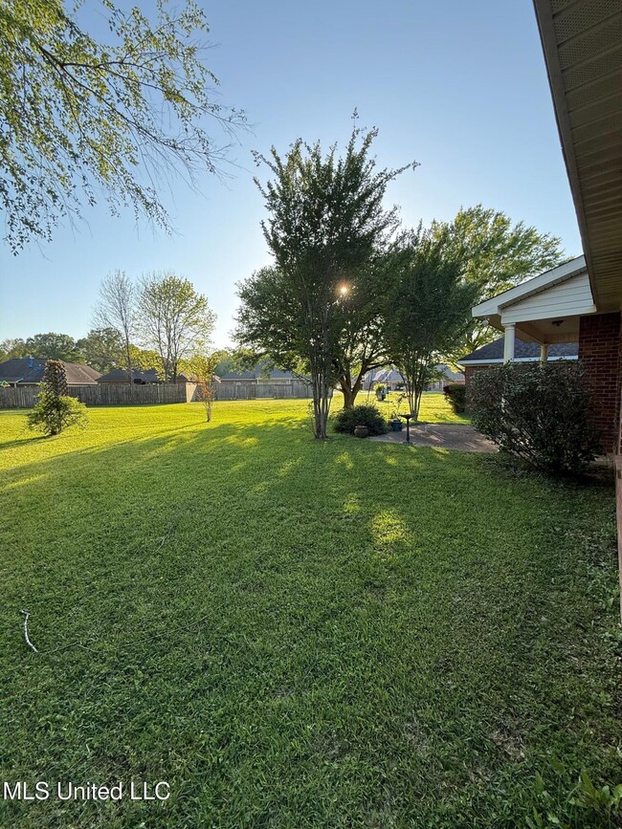Estimated payment $1,386/month
Highlights
- Traditional Architecture
- Tankless Water Heater
- 1-Story Property
- No HOA
- Tile Flooring
- Central Heating and Cooling System
About This Home
Welcome to this charming 3-bedroom, 2-bath home located in the desirable Crossbridge subdivision. This property features durable wood-look LVP flooring in the main living areas, carpet in the bedrooms and hallways, and tile in the bathrooms. The kithen offers plenty of storage with quartz countertops!
The home offers a functional split floor plan, with two bedrooms and a full bathroom on one side, and a private primary suite on the other. The spacious primary suite includes a dual-sink vanity, relaxing jetted tub, separate walk-in shower, and a generous walk-in closet.
Enjoy the convenience of a two-car garage, along with additional driveway parking. Step out back to a covered patio that overlooks a flat backyard and peaceful community green space—perfect for relaxing or entertaining.
Don't miss the opportunity to make this home yours. Contact your favorite REALTOR® today to schedule a private showing!
Home Details
Home Type
- Single Family
Est. Annual Taxes
- $841
Year Built
- Built in 2003
Lot Details
- 0.33 Acre Lot
- Zoning described as General Residential
Parking
- 2 Car Garage
- Driveway
Home Design
- Traditional Architecture
- Brick Exterior Construction
- Slab Foundation
- Asphalt Shingled Roof
Interior Spaces
- 1,633 Sq Ft Home
- 1-Story Property
- Gas Log Fireplace
- Living Room with Fireplace
Kitchen
- Built-In Gas Range
- Microwave
- Dishwasher
Flooring
- Carpet
- Tile
- Luxury Vinyl Tile
Bedrooms and Bathrooms
- 3 Bedrooms
- 2 Full Bathrooms
Outdoor Features
- Rain Gutters
Schools
- Gary Road Elementary School
- Byram Middle School
- Terry High School
Utilities
- Central Heating and Cooling System
- Natural Gas Connected
- Tankless Water Heater
- Cable TV Available
Community Details
- No Home Owners Association
- Crossbridge Subdivision
Listing and Financial Details
- Assessor Parcel Number 4854-413-80
Map
Home Values in the Area
Average Home Value in this Area
Tax History
| Year | Tax Paid | Tax Assessment Tax Assessment Total Assessment is a certain percentage of the fair market value that is determined by local assessors to be the total taxable value of land and additions on the property. | Land | Improvement |
|---|---|---|---|---|
| 2025 | $842 | $12,881 | $2,500 | $10,381 |
| 2024 | $842 | $12,881 | $2,500 | $10,381 |
| 2023 | $842 | $12,881 | $2,500 | $10,381 |
| 2022 | $1,981 | $12,881 | $2,500 | $10,381 |
| 2021 | $817 | $12,881 | $2,500 | $10,381 |
| 2020 | $778 | $12,694 | $2,500 | $10,194 |
| 2019 | $774 | $12,694 | $2,500 | $10,194 |
| 2018 | $774 | $12,694 | $2,500 | $10,194 |
| 2017 | $760 | $12,694 | $2,500 | $10,194 |
| 2016 | $760 | $12,694 | $2,500 | $10,194 |
| 2015 | $738 | $12,546 | $2,500 | $10,046 |
| 2014 | $728 | $12,546 | $2,500 | $10,046 |
Property History
| Date | Event | Price | List to Sale | Price per Sq Ft |
|---|---|---|---|---|
| 10/24/2025 10/24/25 | Price Changed | $250,000 | -2.0% | $153 / Sq Ft |
| 07/28/2025 07/28/25 | Price Changed | $255,000 | -1.9% | $156 / Sq Ft |
| 06/11/2025 06/11/25 | For Sale | $260,000 | 0.0% | $159 / Sq Ft |
| 05/13/2025 05/13/25 | Off Market | -- | -- | -- |
| 04/11/2025 04/11/25 | For Sale | $260,000 | -- | $159 / Sq Ft |
Source: MLS United
MLS Number: 4109735
APN: 4854-0413-080
- 26 Old Bridge Cove
- 00 Crossbridge Blvd
- 0 Crossbridge Blvd Unit 4097429
- 4311 Blaine Cir
- 00 S Siwell Rd
- 0 S Siwell Rd Unit 4088750
- 0 S Siwell Rd Unit 24872982
- 2942 Davis Rd
- 0 Hinds Pkwy Unit 4079577
- 2723 Davis Rd
- 1460 Marwood Rd
- 0 Henderson Rd Unit 4126215
- 0 Hinds Pkwy
- 120 Gun Hill Cove
- 2120 Meagan Dr
- 213 Raulston Dr
- 737 Forest Woods Dr Unit 48
- 724 Forest Woods Dr
- 229 Raulston Dr
- 232 Raulston Dr
- 100 Byram Dr
- 3211 Ryan Cove
- 1000 Spring Lake Blvd
- 350 Byram Dr
- 5590 I-55
- 301 Elton Park Dr
- 3630 Rainey Rd
- 419 Bent Tree Dr
- 1090 Branch St
- 3665 Sykes Park Dr
- 270 Wildwood Ct
- 515 Sykes Rd
- 3115 Ridgeland Dr
- 702 Cooper Rd
- 3141 Oak Forest Dr
- 3018 Meadow Forest Dr
- 3027 Woodside Dr
- 106 E Woodcrest Dr
- 2975 Mcdowell Rd
- 3112 Revere St
