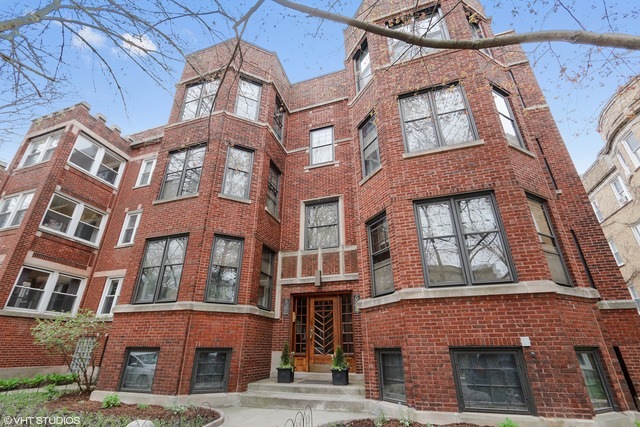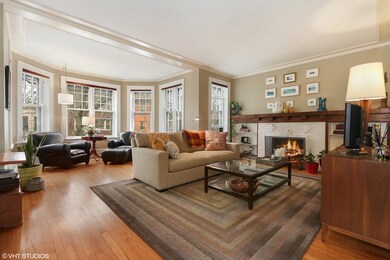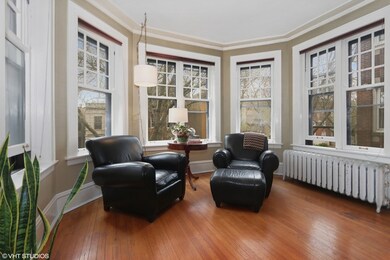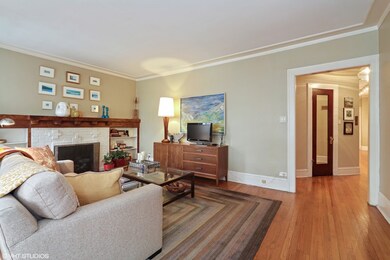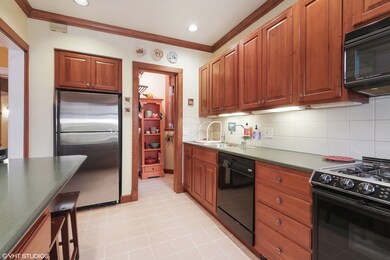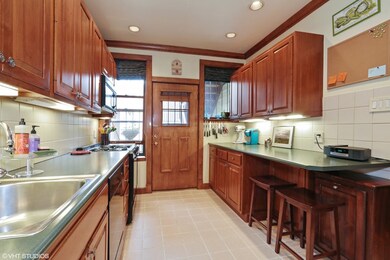
5306 N Glenwood Ave Unit 2 Chicago, IL 60640
Andersonville NeighborhoodHighlights
- Wood Flooring
- Home Office
- Breakfast Bar
- Sun or Florida Room
- Walk-In Pantry
- 5-minute walk to Andersonville Playlot Park
About This Home
As of July 2016Vintage charm abounds in this spacious two bedroom condo in the heart of Andersonville. Lovely wood details with crown and base molding, chair rail and gas fireplace with surrounding shelving. Unit boasts hardwood throughout, large open floor plan with spacious bedrooms, living room, separate dining room, sunroom and office/den. Wonderful outdoor common yard with landscaped flowers and herb garden. Private washer/dryer in basement (with common storage and storage locker). Walk to all Andersonville has to offer- restaurants, shopping and transportation.
Last Agent to Sell the Property
Tara Leinenweber
Baird & Warner License #475112758 Listed on: 04/28/2016

Last Buyer's Agent
Chase James
Dreams & Keys Real Estate Group License #475167360
Property Details
Home Type
- Condominium
Est. Annual Taxes
- $5,759
Year Built
- 1912
HOA Fees
- $350 per month
Home Design
- Brick Exterior Construction
- Slab Foundation
Interior Spaces
- Gas Log Fireplace
- Home Office
- Sun or Florida Room
- Wood Flooring
Kitchen
- Breakfast Bar
- Walk-In Pantry
- Oven or Range
Laundry
- Dryer
- Washer
Basement
- Basement Fills Entire Space Under The House
- Exterior Basement Entry
Utilities
- Two Cooling Systems Mounted To A Wall/Window
- Radiator
- Hot Water Heating System
- Heating System Uses Gas
- Lake Michigan Water
Additional Features
- Patio
- East or West Exposure
Community Details
- Pets Allowed
Listing and Financial Details
- Homeowner Tax Exemptions
- $6,000 Seller Concession
Ownership History
Purchase Details
Home Financials for this Owner
Home Financials are based on the most recent Mortgage that was taken out on this home.Purchase Details
Home Financials for this Owner
Home Financials are based on the most recent Mortgage that was taken out on this home.Purchase Details
Home Financials for this Owner
Home Financials are based on the most recent Mortgage that was taken out on this home.Purchase Details
Home Financials for this Owner
Home Financials are based on the most recent Mortgage that was taken out on this home.Purchase Details
Home Financials for this Owner
Home Financials are based on the most recent Mortgage that was taken out on this home.Purchase Details
Home Financials for this Owner
Home Financials are based on the most recent Mortgage that was taken out on this home.Purchase Details
Home Financials for this Owner
Home Financials are based on the most recent Mortgage that was taken out on this home.Similar Homes in Chicago, IL
Home Values in the Area
Average Home Value in this Area
Purchase History
| Date | Type | Sale Price | Title Company |
|---|---|---|---|
| Warranty Deed | $330,000 | Proper Title | |
| Warranty Deed | $315,000 | Liberty Title & Escrow Co | |
| Warranty Deed | $300,000 | Stewart Title | |
| Warranty Deed | $266,000 | None Available | |
| Warranty Deed | $310,000 | Fort Dearborn Land Title | |
| Warranty Deed | $228,000 | -- | |
| Interfamily Deed Transfer | -- | -- |
Mortgage History
| Date | Status | Loan Amount | Loan Type |
|---|---|---|---|
| Open | $297,000 | Balloon | |
| Closed | $297,000 | Balloon | |
| Previous Owner | $252,000 | New Conventional | |
| Previous Owner | $270,000 | New Conventional | |
| Previous Owner | $252,700 | New Conventional | |
| Previous Owner | $240,000 | New Conventional | |
| Previous Owner | $248,000 | Purchase Money Mortgage | |
| Previous Owner | $184,000 | Unknown | |
| Previous Owner | $15,000 | Credit Line Revolving | |
| Previous Owner | $42,000 | Unknown | |
| Previous Owner | $182,000 | No Value Available | |
| Previous Owner | $25,000 | Credit Line Revolving |
Property History
| Date | Event | Price | Change | Sq Ft Price |
|---|---|---|---|---|
| 07/08/2016 07/08/16 | Sold | $300,000 | 0.0% | $214 / Sq Ft |
| 05/04/2016 05/04/16 | Pending | -- | -- | -- |
| 05/03/2016 05/03/16 | Off Market | $300,000 | -- | -- |
| 04/28/2016 04/28/16 | For Sale | $300,000 | +12.8% | $214 / Sq Ft |
| 05/30/2013 05/30/13 | Sold | $266,000 | -1.3% | $190 / Sq Ft |
| 03/20/2013 03/20/13 | Pending | -- | -- | -- |
| 03/12/2013 03/12/13 | For Sale | $269,500 | 0.0% | $193 / Sq Ft |
| 02/26/2013 02/26/13 | Pending | -- | -- | -- |
| 02/19/2013 02/19/13 | For Sale | $269,500 | -- | $193 / Sq Ft |
Tax History Compared to Growth
Tax History
| Year | Tax Paid | Tax Assessment Tax Assessment Total Assessment is a certain percentage of the fair market value that is determined by local assessors to be the total taxable value of land and additions on the property. | Land | Improvement |
|---|---|---|---|---|
| 2024 | $5,759 | $35,549 | $9,950 | $25,599 |
| 2023 | $5,759 | $28,000 | $8,000 | $20,000 |
| 2022 | $5,759 | $28,000 | $8,000 | $20,000 |
| 2021 | $5,631 | $28,000 | $8,000 | $20,000 |
| 2020 | $5,633 | $25,285 | $4,600 | $20,685 |
| 2019 | $4,932 | $27,977 | $4,600 | $23,377 |
| 2018 | $4,848 | $27,977 | $4,600 | $23,377 |
| 2017 | $5,000 | $26,600 | $4,000 | $22,600 |
| 2016 | $4,828 | $26,600 | $4,000 | $22,600 |
| 2015 | $4,394 | $26,600 | $4,000 | $22,600 |
| 2014 | $4,713 | $25,402 | $3,050 | $22,352 |
| 2013 | $4,142 | $25,402 | $3,050 | $22,352 |
Agents Affiliated with this Home
-

Seller's Agent in 2016
Tara Leinenweber
Baird Warner
(312) 836-4263
1 in this area
137 Total Sales
-

Buyer's Agent in 2016
Chase James
Dreams & Keys Real Estate Group
-

Seller's Agent in 2013
Antje Kuiper
Berkshire Hathaway HomeServices Chicago
-
Jay Koverman
J
Buyer's Agent in 2013
Jay Koverman
Phoenix Realty & Investment
26 Total Sales
Map
Source: Midwest Real Estate Data (MRED)
MLS Number: MRD09209496
APN: 14-08-117-048-1003
- 5316 N Wayne Ave
- 5357 N Wayne Ave
- 1431 W Rascher Ave Unit 1W
- 1307 W Foster Ave Unit 1G
- 5448 N Glenwood Ave
- 1443 W Winona St
- 5103 N Clark St Unit 2
- 1621 W Rascher Ave Unit 2
- 5124 N Ashland Ave
- 5251 N Paulina St
- 1260 W Winnemac Ave
- 1434 W Bryn Mawr Ave
- 5206 N Winthrop Ave Unit 1
- 5611 N Glenwood Ave Unit G
- 1458 W Argyle St Unit 1N
- 1262 W Bryn Mawr Ave Unit 1
- 5615 N Wayne Ave Unit 3S
- 1122 W Catalpa Ave Unit 418
- 1122 W Catalpa Ave Unit 706
- 1122 W Catalpa Ave Unit 705
