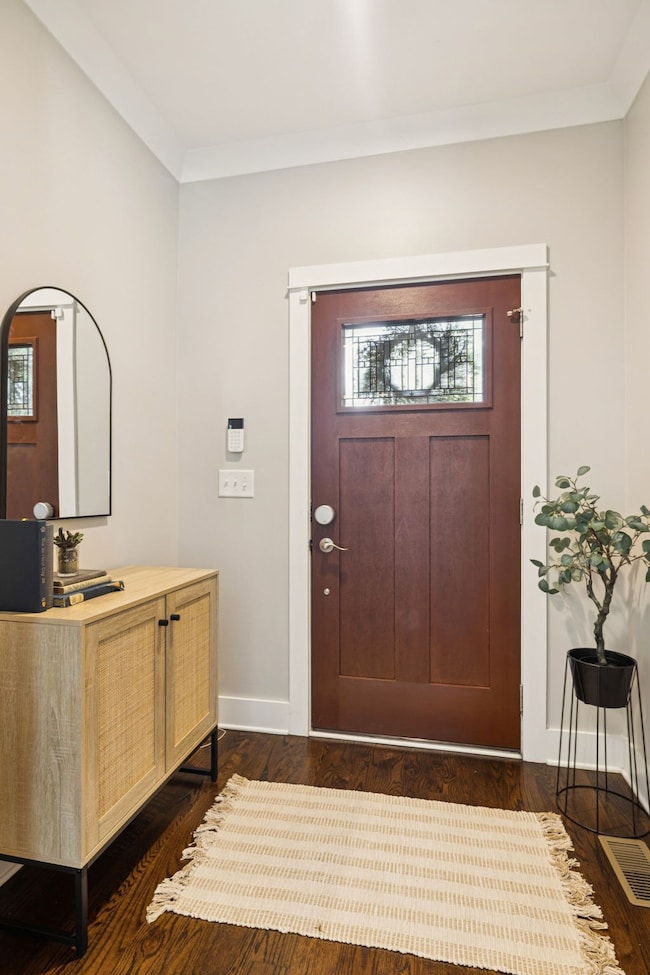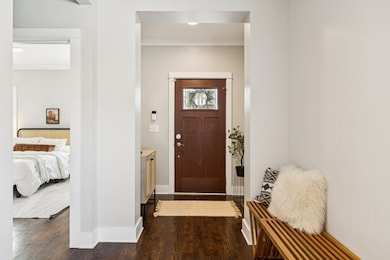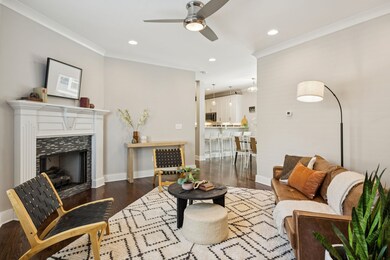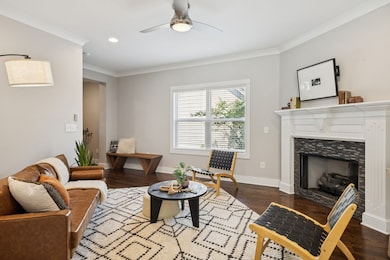
5306 Tennessee Ave Nashville, TN 37209
The Nations NeighborhoodHighlights
- No HOA
- Porch
- Wet Bar
- Cottage
- 2 Car Attached Garage
- Walk-In Closet
About This Home
As of July 2025Exceptional custom-built, single-family home in the vibrant heart of The Nations! Situated on a quiet street just blocks from the neighborhood's many parks, trendy restaurants, and lively bars, this home offers the perfect balance of location and lifestyle. The thoughtfully designed main-level features a well-appointed primary suite with separate tub/shower, alongside spacious living and dining areas and chef's kitchen. Upstairs, two additional bedrooms and a versatile bonus space with wet bar provide ample room for living and entertaining. The fully fenced backyard with secure gated entry features a screened-in porch, large level lot, and two-car attached garage. Parking pads in front and back provide additional private parking. Convenient access to the interstate and downtown. A rare find in The Nations due to its privacy, pragmatic floor plan with main-floor primary, and prime lot and location. Stamped plans available for a second-floor expansion/suite.
Last Agent to Sell the Property
Compass RE Brokerage Phone: 6155339740 License # 361960 Listed on: 06/25/2025

Home Details
Home Type
- Single Family
Est. Annual Taxes
- $4,549
Year Built
- Built in 2016
Lot Details
- 6,534 Sq Ft Lot
- Lot Dimensions are 40 x 150
- Back Yard Fenced
- Level Lot
Parking
- 2 Car Attached Garage
- 4 Open Parking Spaces
- Parking Pad
- Alley Access
- Driveway
Home Design
- Cottage
- Asphalt Roof
Interior Spaces
- 2,107 Sq Ft Home
- Property has 2 Levels
- Wet Bar
- Gas Fireplace
- Living Room with Fireplace
- Interior Storage Closet
- Tile Flooring
- Crawl Space
- Home Security System
Kitchen
- Microwave
- Dishwasher
Bedrooms and Bathrooms
- 3 Bedrooms | 1 Main Level Bedroom
- Walk-In Closet
Outdoor Features
- Patio
- Porch
Schools
- Cockrill Elementary School
- Moses Mckissack Middle School
- Pearl Cohn Magnet High School
Utilities
- Cooling Available
- Central Heating
- High Speed Internet
Community Details
- No Home Owners Association
- The Nations Subdivision
Listing and Financial Details
- Assessor Parcel Number 09107008400
Ownership History
Purchase Details
Home Financials for this Owner
Home Financials are based on the most recent Mortgage that was taken out on this home.Purchase Details
Purchase Details
Similar Homes in Nashville, TN
Home Values in the Area
Average Home Value in this Area
Purchase History
| Date | Type | Sale Price | Title Company |
|---|---|---|---|
| Warranty Deed | $431,000 | Rudy Title And Escrow Llc | |
| Interfamily Deed Transfer | -- | Rudy Title And Escfrow Llc | |
| Quit Claim Deed | -- | None Available |
Mortgage History
| Date | Status | Loan Amount | Loan Type |
|---|---|---|---|
| Open | $316,000 | New Conventional | |
| Closed | $366,350 | New Conventional |
Property History
| Date | Event | Price | Change | Sq Ft Price |
|---|---|---|---|---|
| 07/18/2025 07/18/25 | Sold | $735,000 | -0.7% | $349 / Sq Ft |
| 07/03/2025 07/03/25 | Pending | -- | -- | -- |
| 06/25/2025 06/25/25 | For Sale | $740,000 | +140.3% | $351 / Sq Ft |
| 08/03/2019 08/03/19 | Pending | -- | -- | -- |
| 07/06/2019 07/06/19 | For Sale | $307,900 | -28.6% | $154 / Sq Ft |
| 05/05/2017 05/05/17 | Sold | $431,000 | -- | $216 / Sq Ft |
Tax History Compared to Growth
Tax History
| Year | Tax Paid | Tax Assessment Tax Assessment Total Assessment is a certain percentage of the fair market value that is determined by local assessors to be the total taxable value of land and additions on the property. | Land | Improvement |
|---|---|---|---|---|
| 2024 | $4,549 | $139,800 | $46,250 | $93,550 |
| 2023 | $4,549 | $139,800 | $46,250 | $93,550 |
| 2022 | $4,549 | $139,800 | $46,250 | $93,550 |
| 2021 | $4,597 | $139,800 | $46,250 | $93,550 |
| 2020 | $4,331 | $102,600 | $38,750 | $63,850 |
| 2019 | $3,237 | $102,600 | $38,750 | $63,850 |
| 2018 | $3,237 | $102,600 | $38,750 | $63,850 |
| 2017 | $3,237 | $102,600 | $38,750 | $63,850 |
| 2016 | $761 | $28,225 | $11,250 | $16,975 |
| 2015 | $1,275 | $28,225 | $11,250 | $16,975 |
| 2014 | $1,275 | $28,225 | $11,250 | $16,975 |
Agents Affiliated with this Home
-
Kayla Bates
K
Seller's Agent in 2025
Kayla Bates
Compass RE
(615) 339-8334
2 in this area
25 Total Sales
-
Marna Craig

Buyer's Agent in 2025
Marna Craig
Parks Compass
(615) 319-9998
1 in this area
51 Total Sales
-
Wanda Tidwell
W
Seller's Agent in 2017
Wanda Tidwell
PARKS
(615) 517-0233
-
C
Buyer's Agent in 2017
Courtney Mahy
Redfin
Map
Source: Realtracs
MLS Number: 2923544
APN: 091-07-0-084
- 5210B Tennessee Ave
- 5218 Louisiana Ave
- 5205B Louisiana Ave
- 5415 Louisiana Ave
- 5410 Louisiana Ave
- 5107A Tennessee Ave
- 5306 Michigan Ave
- 5304 Michigan Ave
- 5521 Kentucky Ave
- 5110 Michigan Ave
- 5604 Kentucky Ave
- 5100 Michigan Ave
- 1001 51st Ave N
- 5005 Tennessee Ave Unit B
- 1413 56th Ave N
- 5615 Tennessee Ave Unit A
- 1505 54th Ave N Unit 302
- 1414 57th Ave N
- 5105B Michigan Ave
- 5007 Kentucky Ave






