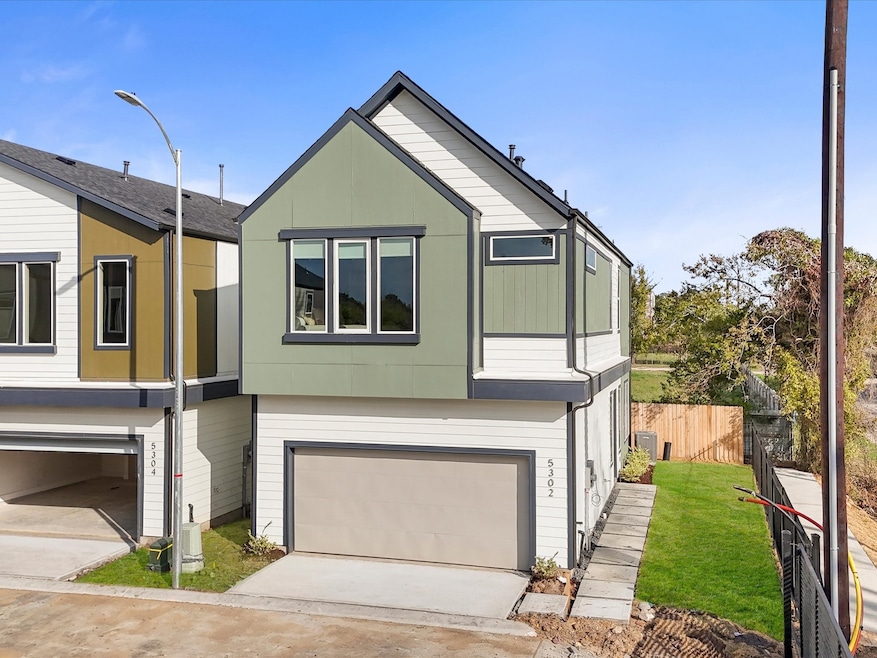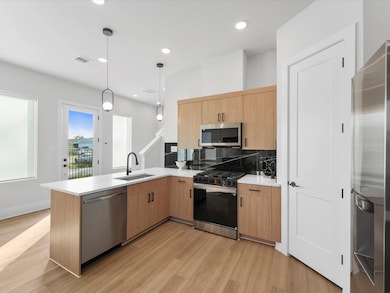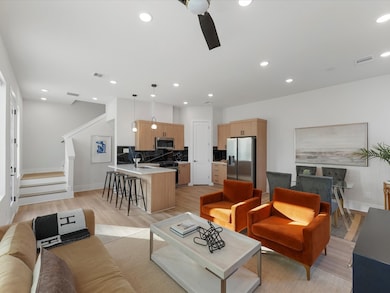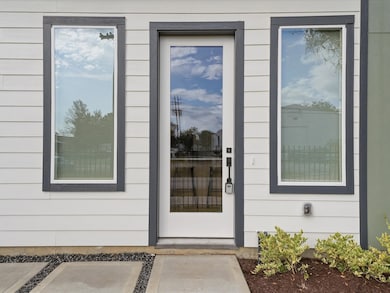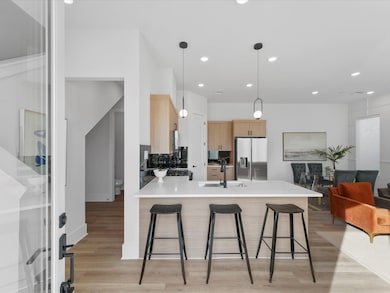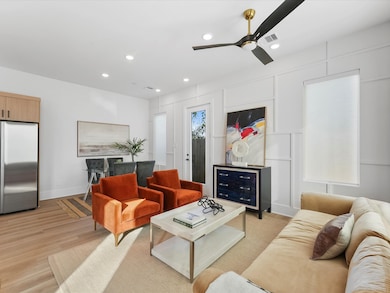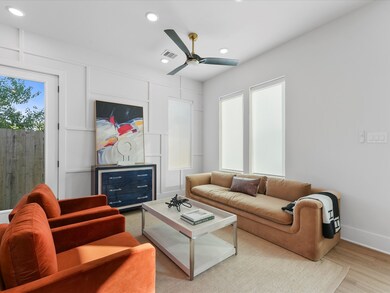5306 Teodoro Ln Houston, TX 77091
Acres Homes NeighborhoodEstimated payment $1,946/month
Highlights
- New Construction
- High Ceiling
- Private Yard
- Contemporary Architecture
- Quartz Countertops
- Pickleball Courts
About This Home
Jesselton is back! This time with their largest community to date - Jesselton Square at Creekmont. This exclusive 40-home community showcases sleek and real contemporary architecture with three thoughtfully crafted floor plans tailored to your lifestyle. Each residence is designed for both style and function, featuring open layouts, abundant natural light, and premium finishes. Beyond the homes, residents enjoy private streets that create a sense of exclusivity, low-maintenance living for peace of mind, and community amenities that elevate everyday life. At the heart of it all is a dedicated pickleball court, perfect for fun, fitness, and connection with your neighbors. Located in a desirable pocket of Houston, with tons of growth, this community offers the lifestyle you’ve been searching for.
Home Details
Home Type
- Single Family
Est. Annual Taxes
- $1,242
Year Built
- Built in 2025 | New Construction
Lot Details
- 1,654 Sq Ft Lot
- Private Yard
HOA Fees
- $100 Monthly HOA Fees
Parking
- 2 Car Attached Garage
Home Design
- Contemporary Architecture
- Slab Foundation
- Composition Roof
- Wood Siding
- Cement Siding
- Vinyl Siding
Interior Spaces
- 1,575 Sq Ft Home
- 2-Story Property
- High Ceiling
- Ceiling Fan
- Formal Entry
- Living Room
- Combination Kitchen and Dining Room
- Utility Room
- Washer and Gas Dryer Hookup
- Fire and Smoke Detector
Kitchen
- Gas Oven
- Gas Cooktop
- Microwave
- Dishwasher
- Kitchen Island
- Quartz Countertops
- Self-Closing Drawers and Cabinet Doors
- Disposal
Flooring
- Tile
- Vinyl Plank
- Vinyl
Bedrooms and Bathrooms
- 3 Bedrooms
- En-Suite Primary Bedroom
- Double Vanity
- Single Vanity
- Bathtub with Shower
Eco-Friendly Details
- Energy-Efficient Windows with Low Emissivity
- Energy-Efficient HVAC
- Energy-Efficient Thermostat
Schools
- Smith Elementary School
- Black Middle School
- Scarborough High School
Utilities
- Central Heating and Cooling System
- Heating System Uses Gas
- Programmable Thermostat
Listing and Financial Details
- Seller Concessions Offered
Community Details
Overview
- Association fees include common areas
- Beacon Management Association, Phone Number (713) 466-1204
- Built by Jesselton
- Jesselton Square/Creekmont Res Subdivision
Recreation
- Pickleball Courts
Security
- Controlled Access
Map
Home Values in the Area
Average Home Value in this Area
Tax History
| Year | Tax Paid | Tax Assessment Tax Assessment Total Assessment is a certain percentage of the fair market value that is determined by local assessors to be the total taxable value of land and additions on the property. | Land | Improvement |
|---|---|---|---|---|
| 2025 | -- | $23,210 | $23,210 | -- |
Property History
| Date | Event | Price | List to Sale | Price per Sq Ft |
|---|---|---|---|---|
| 11/26/2025 11/26/25 | For Sale | $329,990 | -- | $210 / Sq Ft |
Source: Houston Association of REALTORS®
MLS Number: 43503972
APN: 1484370040006
- 5309 Teodoro Ln
- 5312 Teodoro Ln
- 5304 Teodoro Ln
- 5317 Teodoro Ln
- 5315 Teodoro Ln
- 5313 Teodoro Ln
- 5308 Teodoro Ln
- 5314 Teodoro Ln
- 4206 Oak Shadows Dr
- 1988 Del Norte
- 5503 Goldspier St
- 2014 Candlelight Place Dr
- 4032 Delta Rose St
- 2582 W Tidwell Rd
- 4027 Delta Rose St
- 2598 W Tidwell Rd
- 2592 W Tidwell Rd
- 4019 Delta Rose St
- 4415 Donna Bell Ln
- 2591 Paul Quinn St
- 4027 Starbright St
- 2303 W Tidwell Rd
- 2504 W Tidwell Rd Unit C
- 2504 W Tidwell Rd Unit G
- 2504 W Tidwell Rd Unit F
- 4415 Donna Bell Ln
- 5511 Paraiso Place
- 5519 Paraiso Place
- 2214 Cortijo Place
- 3903 Pinemont Dr Unit A
- 5738 Barbara Rose Ln
- 5518 Rosslyn Rd
- 1839 Bethlehem St
- 5750 Quinn Landing Rd
- 1812 Don Alejandro
- 4411 Deer Lodge Dr
- 3223 Cedar Dawn Ln
- 2231 Latexo Dr
- 5114 E Jerad Dr
- 5831 Outer Banks St
