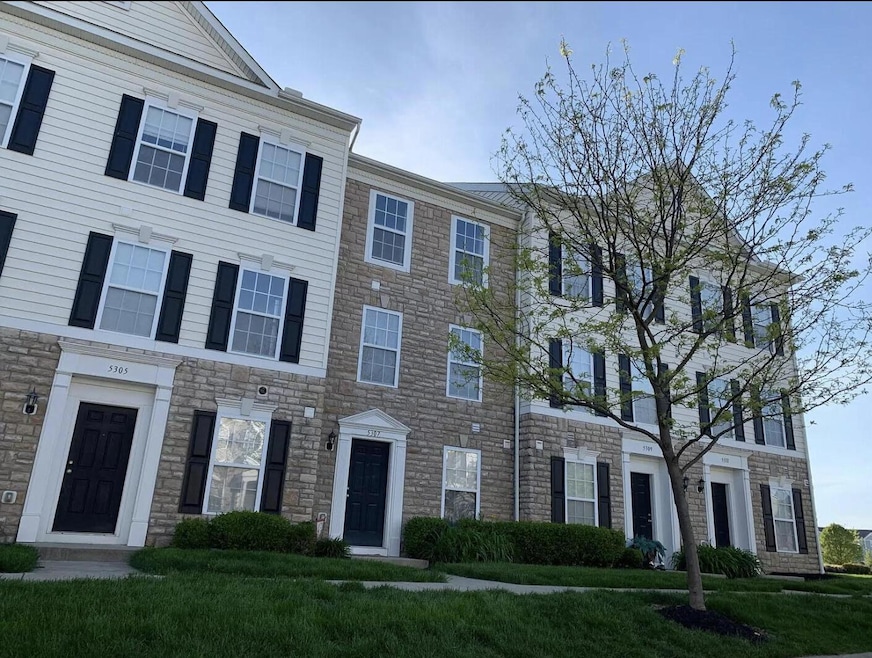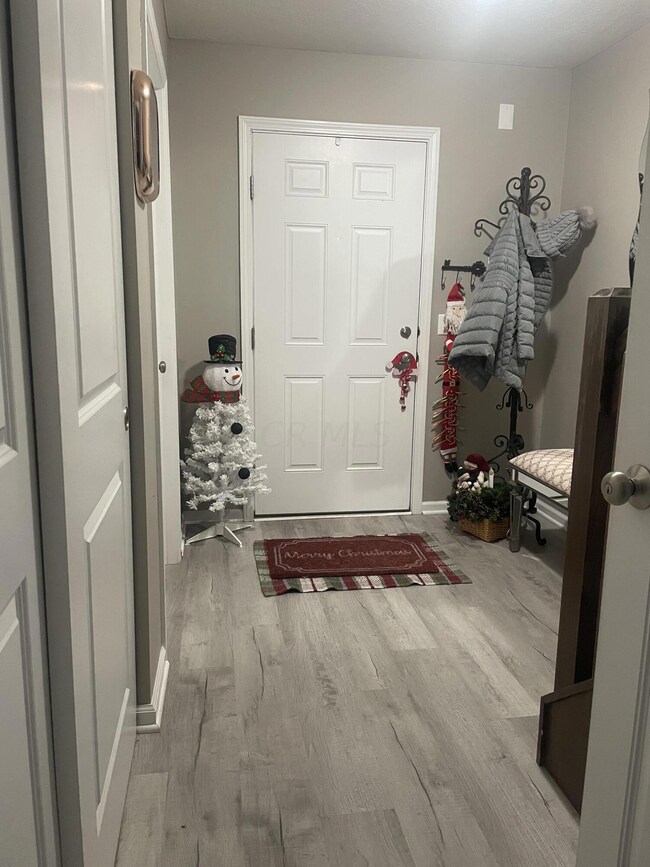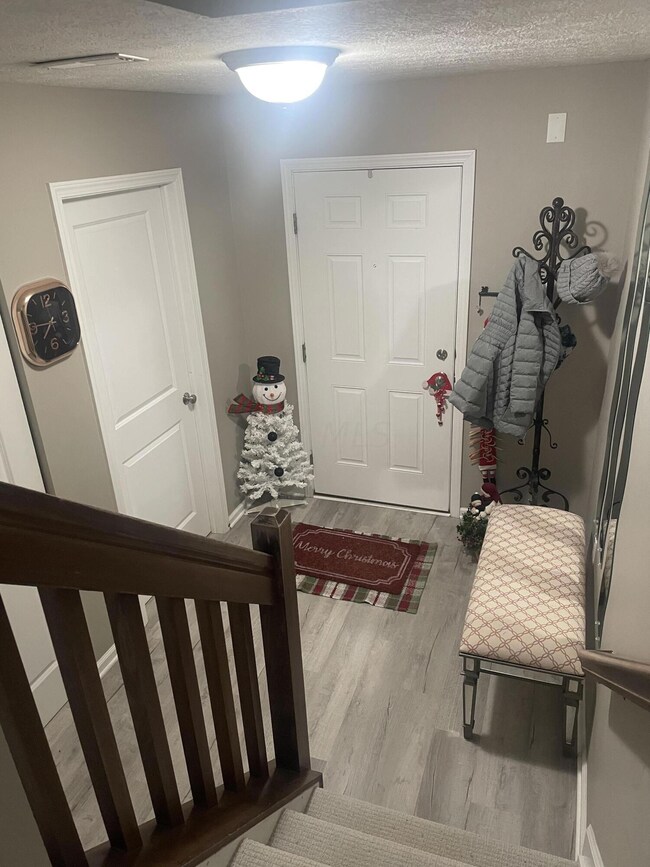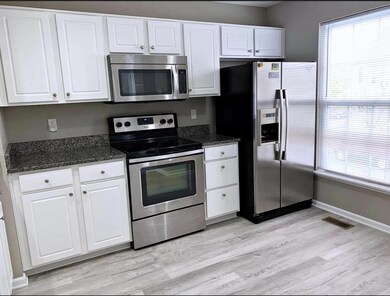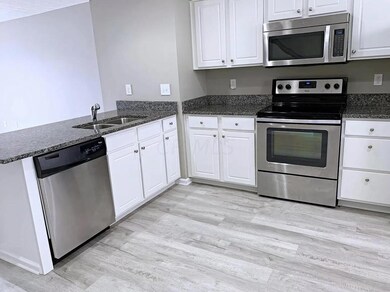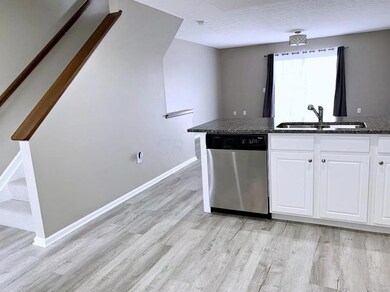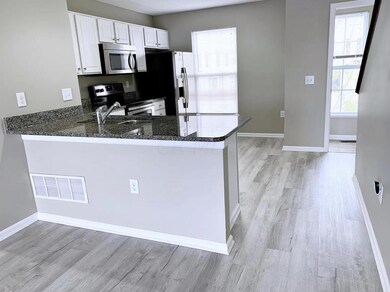
5307 Berthold Pass Dr Unit 44-530 Hilliard, OH 43026
Tuttle West NeighborhoodHighlights
- Fitness Center
- Community Pool
- 1 Car Attached Garage
- Clubhouse
- Balcony
- Forced Air Heating and Cooling System
About This Home
As of February 2022Welcome home to this lovely condo in the highly desirable Falls at Hayden Run. Maintenance-free living awaits YOU. The main living level has a spacious open concept and kitchen that includes granite counters, SS appliances, and adjacent to a convenient half bath. Off of the living room has a balcony to enjoy a morning coffee a peaceful sunset. Upstairs has two generously sized bedrooms each with their own full bathroom. TONS of natural light comes in from both side of the unit. New LVP flooring and carpet throughout (2020). Don't miss out, these condos fly off the shelves.
Last Agent to Sell the Property
Keller Williams Consultants License #2013003865 Listed on: 01/17/2022

Property Details
Home Type
- Condominium
Est. Annual Taxes
- $2,999
Year Built
- Built in 2010
HOA Fees
- $222 Monthly HOA Fees
Parking
- 1 Car Attached Garage
Home Design
- Slab Foundation
- Vinyl Siding
- Stone Exterior Construction
Interior Spaces
- 1,248 Sq Ft Home
- 3-Story Property
- Insulated Windows
- Electric Dryer Hookup
Kitchen
- Electric Range
- Microwave
- Dishwasher
Flooring
- Carpet
- Vinyl
Bedrooms and Bathrooms
- 2 Bedrooms
- 2.5 Bathrooms
Utilities
- Forced Air Heating and Cooling System
- Heating System Uses Gas
- Gas Water Heater
Additional Features
- Balcony
- No Common Walls
Listing and Financial Details
- Assessor Parcel Number 010-291448
Community Details
Overview
- Association fees include lawn care, trash, snow removal
- Association Phone (614) 686-7775
- Link HOA
- On-Site Maintenance
Amenities
- Clubhouse
- Recreation Room
Recreation
- Fitness Center
- Community Pool
- Snow Removal
Ownership History
Purchase Details
Home Financials for this Owner
Home Financials are based on the most recent Mortgage that was taken out on this home.Purchase Details
Home Financials for this Owner
Home Financials are based on the most recent Mortgage that was taken out on this home.Purchase Details
Home Financials for this Owner
Home Financials are based on the most recent Mortgage that was taken out on this home.Purchase Details
Home Financials for this Owner
Home Financials are based on the most recent Mortgage that was taken out on this home.Similar Homes in the area
Home Values in the Area
Average Home Value in this Area
Purchase History
| Date | Type | Sale Price | Title Company |
|---|---|---|---|
| Warranty Deed | $260,000 | Patriot Title | |
| Warranty Deed | $260,000 | Patriot Title | |
| Warranty Deed | $160,000 | Northwest Ttl Fam Companies | |
| Limited Warranty Deed | $127,800 | Connor Land Title Box |
Mortgage History
| Date | Status | Loan Amount | Loan Type |
|---|---|---|---|
| Open | $204,000 | New Conventional | |
| Closed | $204,000 | New Conventional | |
| Previous Owner | $271,000 | New Conventional | |
| Previous Owner | $131,395 | New Conventional | |
| Previous Owner | $128,000 | New Conventional | |
| Previous Owner | $102,200 | New Conventional |
Property History
| Date | Event | Price | Change | Sq Ft Price |
|---|---|---|---|---|
| 02/28/2022 02/28/22 | Sold | $235,602 | +0.3% | $189 / Sq Ft |
| 01/17/2022 01/17/22 | For Sale | $234,900 | +46.8% | $188 / Sq Ft |
| 11/15/2019 11/15/19 | Sold | $160,000 | -5.8% | $128 / Sq Ft |
| 10/21/2019 10/21/19 | Pending | -- | -- | -- |
| 10/07/2019 10/07/19 | For Sale | $169,900 | -- | $136 / Sq Ft |
Tax History Compared to Growth
Tax History
| Year | Tax Paid | Tax Assessment Tax Assessment Total Assessment is a certain percentage of the fair market value that is determined by local assessors to be the total taxable value of land and additions on the property. | Land | Improvement |
|---|---|---|---|---|
| 2024 | $3,970 | $88,450 | $17,500 | $70,950 |
| 2023 | $4,132 | $88,450 | $17,500 | $70,950 |
| 2022 | $2,980 | $53,350 | $8,090 | $45,260 |
| 2021 | $2,985 | $53,350 | $8,090 | $45,260 |
| 2020 | $2,999 | $53,350 | $8,090 | $45,260 |
| 2019 | $3,606 | $55,760 | $7,350 | $48,410 |
| 2018 | $3,097 | $55,760 | $7,350 | $48,410 |
| 2017 | $3,193 | $55,760 | $7,350 | $48,410 |
| 2016 | $2,843 | $40,470 | $6,900 | $33,570 |
| 2015 | $2,434 | $40,470 | $6,900 | $33,570 |
| 2014 | $2,440 | $40,470 | $6,900 | $33,570 |
| 2013 | $44 | $910 | $910 | $0 |
Agents Affiliated with this Home
-
Greg Harris

Seller's Agent in 2022
Greg Harris
Keller Williams Consultants
(614) 649-6058
3 in this area
86 Total Sales
-
Obi Johns
O
Buyer's Agent in 2022
Obi Johns
Red 1 Realty
(614) 378-6924
2 in this area
31 Total Sales
-
O
Buyer's Agent in 2022
Obinna Adams-Johns
Coldwell Banker Realty
-
J
Seller's Agent in 2019
Jeffrey Tyndall
Reafco
Map
Source: Columbus and Central Ohio Regional MLS
MLS Number: 222001439
APN: 010-291448
- 5290 Berthold Pass Dr
- 5629 Middle Falls St
- 0 Hayden Run Rd Unit Lot 5 224032104
- 5598 Middle Falls St
- 5346 Calypso Cascades Dr
- 5588 Bow Falls Blvd Unit 35-558
- 5649 Chippewa Falls St
- 5738 Hayden Run Blvd
- 5552 Crystal Falls St
- 5591 Mesa Falls St
- 5431 Goose Falls Dr
- 5900 Passage Creek Dr Unit 1806
- 5731 Passage Creek Dr
- 5442 Goose Falls Dr
- 5343 Mystic Falls Dr
- 5761 Trail Creek Dr
- 5167 Horseshoe Falls Dr
- 5685 Slater Ridge
- 5180 Wildcat Falls Dr
- 5316 Wabash River St
