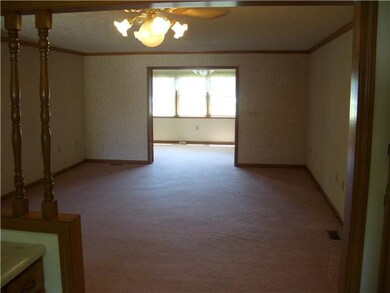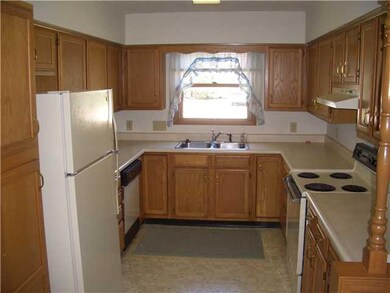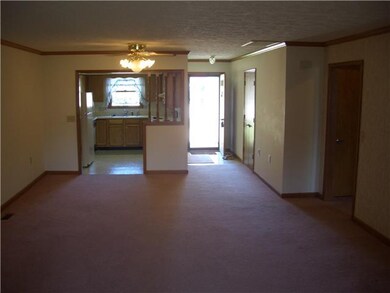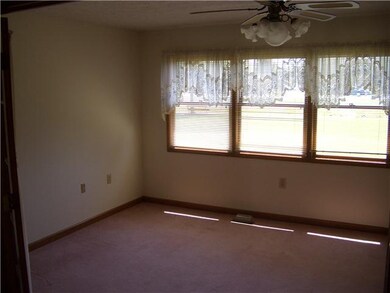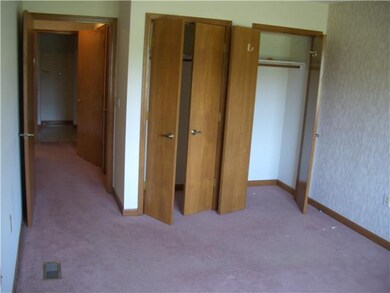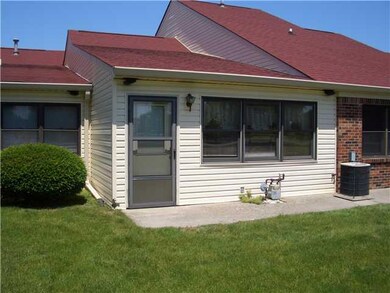
5307 Caring Cove Unit D Indianapolis, IN 46268
Snacks/Guion Creek NeighborhoodEstimated Value: $91,000 - $113,701
Highlights
- Covered patio or porch
- Cul-De-Sac
- Family or Dining Combination
About This Home
As of September 2012Great one bedroom, one bath, garden condo in Robin Run senior community. Beautiful sun room attached to great room and opens to back patio. Enjoy all the comforts of home in a secure community with all the care you will ever need. Like to travel, just lock the door and go! One car garage makes it easy to keep a car if you desire. Come, enjoy the good life today!
Last Agent to Sell the Property
United Real Estate Indpls License #RB14047556 Listed on: 05/21/2012

Property Details
Home Type
- Condominium
Est. Annual Taxes
- $472
Year Built
- 1989
Lot Details
- 1,742
HOA Fees
- $660 per month
Utilities
- Heating System Uses Gas
- Gas Water Heater
Additional Features
- Family or Dining Combination
- Covered patio or porch
- Cul-De-Sac
Ownership History
Purchase Details
Home Financials for this Owner
Home Financials are based on the most recent Mortgage that was taken out on this home.Similar Homes in Indianapolis, IN
Home Values in the Area
Average Home Value in this Area
Purchase History
| Date | Buyer | Sale Price | Title Company |
|---|---|---|---|
| American Retirement Corporation | -- | None Available |
Property History
| Date | Event | Price | Change | Sq Ft Price |
|---|---|---|---|---|
| 09/10/2012 09/10/12 | Sold | $35,000 | 0.0% | $31 / Sq Ft |
| 08/30/2012 08/30/12 | Pending | -- | -- | -- |
| 05/21/2012 05/21/12 | For Sale | $35,000 | -- | $31 / Sq Ft |
Tax History Compared to Growth
Tax History
| Year | Tax Paid | Tax Assessment Tax Assessment Total Assessment is a certain percentage of the fair market value that is determined by local assessors to be the total taxable value of land and additions on the property. | Land | Improvement |
|---|---|---|---|---|
| 2024 | $1,590 | $78,000 | $11,800 | $66,200 |
| 2023 | $1,590 | $75,100 | $11,800 | $63,300 |
| 2022 | $1,514 | $71,400 | $11,800 | $59,600 |
| 2021 | $1,060 | $48,800 | $11,800 | $37,000 |
| 2020 | $1,112 | $51,500 | $11,800 | $39,700 |
| 2019 | $1,077 | $49,800 | $11,800 | $38,000 |
| 2018 | $1,035 | $47,800 | $11,800 | $36,000 |
| 2017 | $1,143 | $53,300 | $11,800 | $41,500 |
| 2016 | $1,141 | $53,300 | $11,800 | $41,500 |
| 2014 | $1,112 | $55,600 | $11,800 | $43,800 |
| 2013 | $1,080 | $53,500 | $11,800 | $41,700 |
Agents Affiliated with this Home
-
Craig Olney

Seller's Agent in 2012
Craig Olney
United Real Estate Indpls
(317) 733-0215
28 Total Sales
-
Non-BLC Member
N
Buyer's Agent in 2012
Non-BLC Member
MIBOR REALTOR® Association
(317) 956-1912
-
I
Buyer's Agent in 2012
IUO Non-BLC Member
Non-BLC Office
Map
Source: MIBOR Broker Listing Cooperative®
MLS Number: 21177796
APN: 49-04-36-132-034.000-600
- 6315 Hansbrough Way
- 5417 Kerns Ln
- 5453 Happy Hollow Unit 73
- 5457 Happy Hollow
- 6005 Wingedfoot Ct
- 6026 Oakbrook Ln
- 6259 Bishops Pond Ln
- 4948 Potomac Square Dr
- 6036 Terrytown Pkwy
- 4962 Potomac Square Place
- 6006 Buell Ln
- 4984 W 59th St
- 5215 Climbing Rose Place
- 5171 Alpine Violet Way
- 5822 W 62nd St
- 5937 Terrytown Pkwy
- 5752 Echo Way
- 6121 Jester Ct
- 6140 King Lear Ln
- 6352 Watercrest Way
- 5307 Caring Cove
- 5307 Caring Cove Unit D
- 5305 Caring Cove
- 5305 Caring Cove Unit 139
- 5309 Caring Cove
- 5303 Caring Cove
- 5303 Caring Cove Unit Bldg D
- 5311 Caring Cove
- 5311 Caring Cove Unit 142
- 5321 Caring Cove
- 5302 Caring Cove
- 5304 Caring Cove Unit C136
- 5304 Caring Cove Unit U136 B C
- 5306 Caring Cove
- 5325 Caring Cove
- 5327 Caring Cove
- 5308 Caring Cove
- 5322 Caring Cove
- 5322 Caring Cove Unit Bldg. A
- 5322 Caring Cove Unit A

