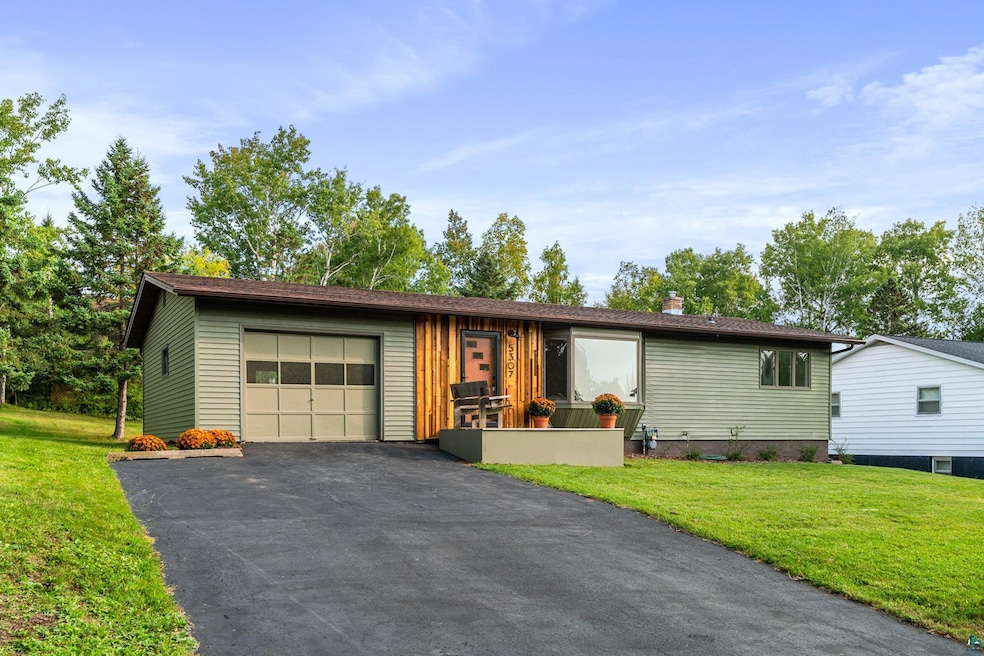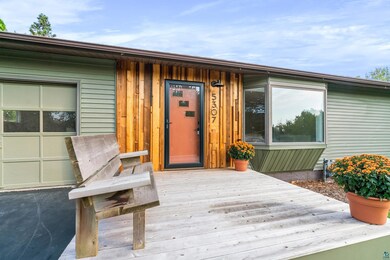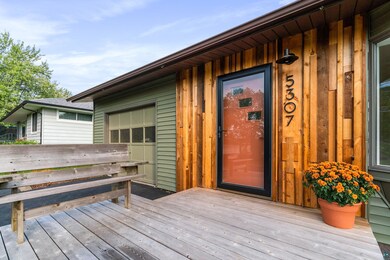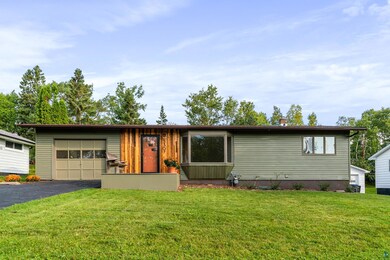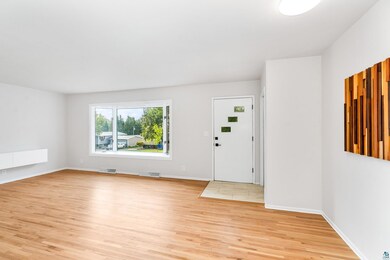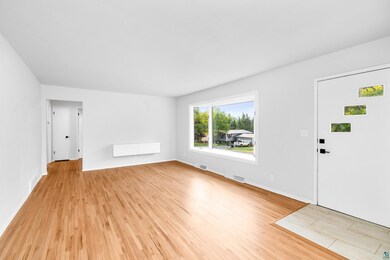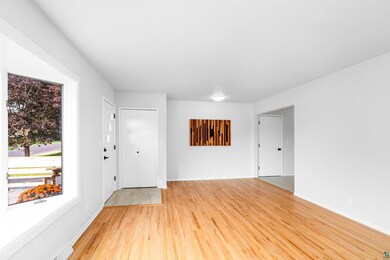
5307 Ivanhoe St Duluth, MN 55804
Lakeside-Lester Park NeighborhoodHighlights
- Deck
- Recreation Room
- Wood Flooring
- Lester Park Elementary School Rated A-
- Ranch Style House
- No HOA
About This Home
As of October 2023Completely redone up and down 3 bedroom 2 bath Lester Park ranch home on a dead-end street near all the wonderful trails of Lester Park/COGGS. Newly sanded hardwood flooring and all 3 bedrooms on the main level along with a brand new kitchen with stainless appliances, a tiled dining room with sliding glass doors to a deck overlooking the large back yard, and a remodeled full bath! Downstairs completely updated with paint, brand new carpet, remodeled 3/4 bath. One car attached garage to keep your car out of the elements and a 8x12 shed out back. This whole house is turn-key and ready for you to move right in and enjoy! All this on the doorstep of the Lester Park Trails, Hawk Ridge Trails, Northshore State Trail, and convenient access to the North Shore, grocery shopping, Lester Park Elementary, Lake Superior Brewery, The Lake Walk, Brighton Beach, Lester Park, and so much more! This is the one you've been waiting for!
Home Details
Home Type
- Single Family
Est. Annual Taxes
- $3,417
Year Built
- Built in 1959
Lot Details
- 10,454 Sq Ft Lot
- Lot Dimensions are 75 x 140
Home Design
- Ranch Style House
- Poured Concrete
- Wood Frame Construction
- Asphalt Shingled Roof
- Vinyl Siding
Interior Spaces
- Family Room
- Living Room
- Dining Room
- Open Floorplan
- Den
- Recreation Room
- Lower Floor Utility Room
- Storage Room
- Utility Room
Kitchen
- Range
- Microwave
- Dishwasher
Flooring
- Wood
- Tile
Bedrooms and Bathrooms
- 3 Bedrooms
- Bathroom on Main Level
Laundry
- Laundry Room
- Dryer
- Washer
Finished Basement
- Basement Fills Entire Space Under The House
- Bedroom in Basement
- Recreation or Family Area in Basement
- Finished Basement Bathroom
Parking
- 1 Car Attached Garage
- Driveway
- On-Street Parking
- Off-Street Parking
Outdoor Features
- Deck
- Storage Shed
Utilities
- Forced Air Heating System
- Heating System Uses Natural Gas
- High Speed Internet
- Satellite Dish
- Cable TV Available
Community Details
- No Home Owners Association
Listing and Financial Details
- Assessor Parcel Number 010-0790-16130
Ownership History
Purchase Details
Home Financials for this Owner
Home Financials are based on the most recent Mortgage that was taken out on this home.Purchase Details
Home Financials for this Owner
Home Financials are based on the most recent Mortgage that was taken out on this home.Similar Homes in Duluth, MN
Home Values in the Area
Average Home Value in this Area
Purchase History
| Date | Type | Sale Price | Title Company |
|---|---|---|---|
| Deed | $352,900 | -- | |
| Personal Reps Deed | $258,000 | Northshore Title |
Property History
| Date | Event | Price | Change | Sq Ft Price |
|---|---|---|---|---|
| 10/18/2023 10/18/23 | Sold | $352,900 | 0.0% | $194 / Sq Ft |
| 09/23/2023 09/23/23 | Pending | -- | -- | -- |
| 09/21/2023 09/21/23 | For Sale | $352,900 | +36.8% | $194 / Sq Ft |
| 05/16/2022 05/16/22 | Sold | $258,000 | 0.0% | $155 / Sq Ft |
| 04/28/2022 04/28/22 | Pending | -- | -- | -- |
| 04/28/2022 04/28/22 | For Sale | $258,000 | -- | $155 / Sq Ft |
Tax History Compared to Growth
Tax History
| Year | Tax Paid | Tax Assessment Tax Assessment Total Assessment is a certain percentage of the fair market value that is determined by local assessors to be the total taxable value of land and additions on the property. | Land | Improvement |
|---|---|---|---|---|
| 2023 | $3,524 | $248,700 | $46,000 | $202,700 |
| 2022 | $3,130 | $228,700 | $42,700 | $186,000 |
| 2021 | $3,066 | $189,100 | $35,300 | $153,800 |
| 2020 | $3,010 | $189,100 | $35,300 | $153,800 |
| 2019 | $2,888 | $180,400 | $33,600 | $146,800 |
| 2018 | $2,246 | $174,400 | $33,600 | $140,800 |
| 2017 | $2,038 | $165,100 | $33,600 | $131,500 |
| 2016 | $1,992 | $137,200 | $33,600 | $103,600 |
| 2015 | $1,971 | $128,900 | $28,400 | $100,500 |
| 2014 | $1,971 | $125,100 | $40,400 | $84,700 |
Agents Affiliated with this Home
-

Seller's Agent in 2023
Kevin Rappana
RE/MAX
(218) 591-4678
9 in this area
70 Total Sales
-
D
Buyer's Agent in 2023
Deanna Bennett
Messina & Associates Real Estate
(218) 343-8444
48 in this area
510 Total Sales
-
B
Seller's Agent in 2022
Brian Rud
Messina & Associates Real Estate
(218) 340-5412
30 in this area
208 Total Sales
Map
Source: Lake Superior Area REALTORS®
MLS Number: 6110673
APN: 010079016130
- 4902 Kingston St
- 30Xx Bald Eagle Trail
- 5120 Juniata St
- 312 N 60th Ave E
- 5824 Glenwood St
- 4918 Glenwood St
- 5005 Tioga St
- 4910 Otsego St
- 5523 London Rd
- 5614 London Rd
- 49xx Peabody St
- 2404 Jean Duluth Rd
- 4128 Gladstone St
- 4106 Gladstone St
- 529 N 43rd Ave E
- 1224 S Ridge Rd
- 7XXX Brighton St
- 4530 London Rd
- 4021 Gilliat St
- 7531 Brighton St
