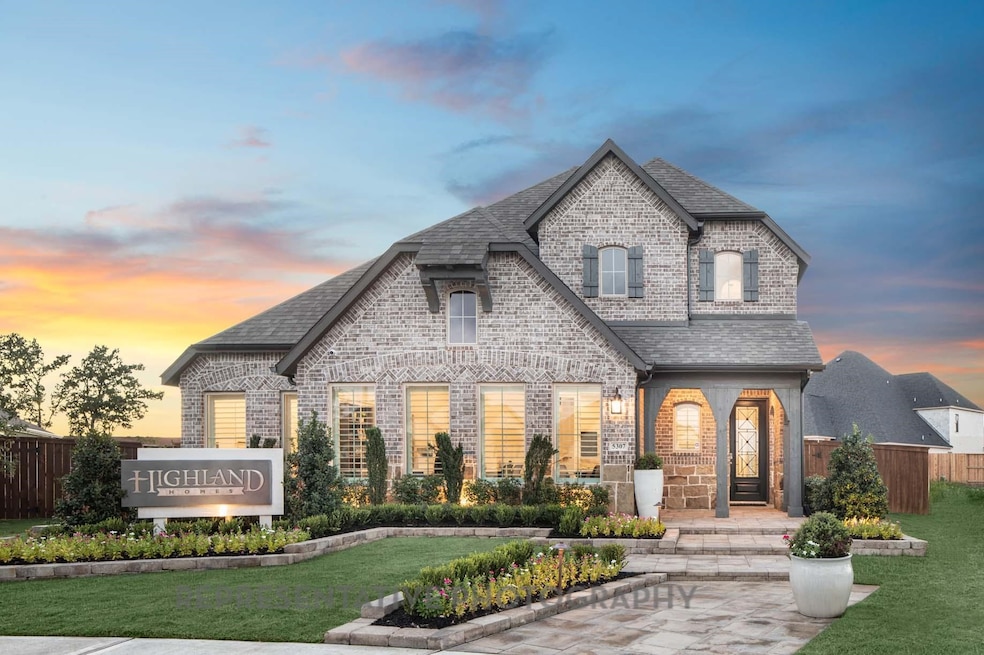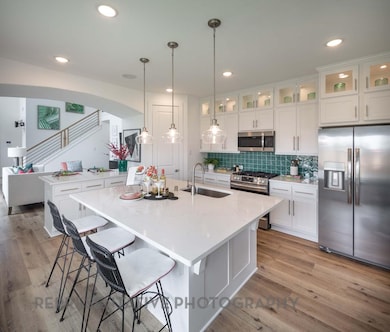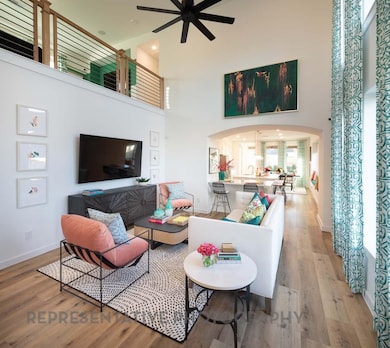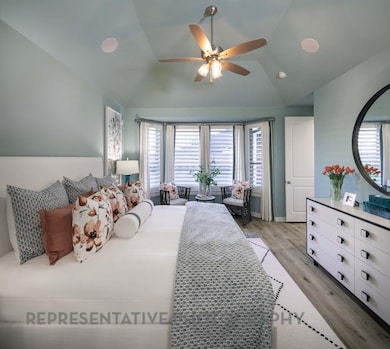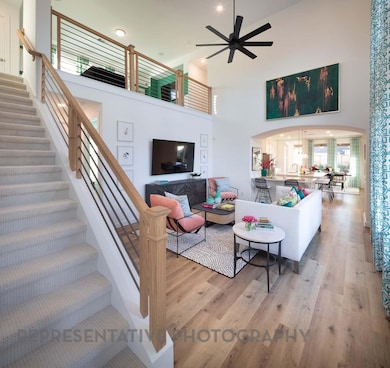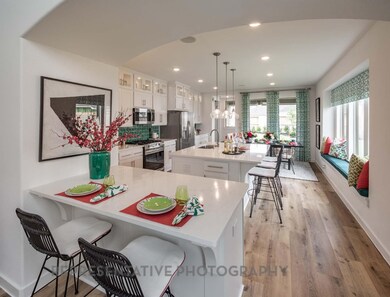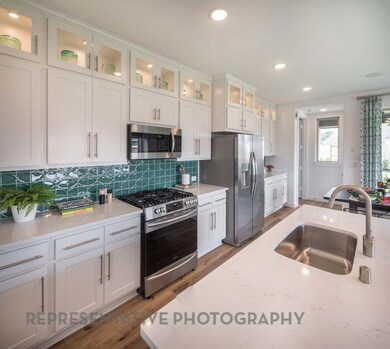5307 Majestic Ct Manvel, TX 77578
Meridiana NeighborhoodEstimated payment $3,292/month
Highlights
- Home Under Construction
- Home Energy Rating Service (HERS) Rated Property
- Contemporary Architecture
- ENERGY STAR Certified Homes
- Deck
- High Ceiling
About This Home
Model Home Located in Meridiana on a large oversized lot! The Everleigh features a lovely front porch, two-story entry, two bedrooms upstairs & downstairs, plus a 3 car garage! Downstairs is an open family room with double-stacked windows climbing the tall ceilings, large kitchen island with peninsula, window seat, and extra cabinet space. The Primary room features a beautiful Bay window extension with views of the enhanced extended patio in the large backyard! This home has a second bedroom on the first floor with a full bath. SMART HOME PACKAGE, Generac Generator, tankless water heater, full gutters and full sprinkler system are all included. Open House 7 days a week
Listing Agent
Highland Homes Realty Brokerage Phone: 281-517-9864 License #0523468 Listed on: 10/21/2025
Home Details
Home Type
- Single Family
Est. Annual Taxes
- $7,250
Year Built
- Home Under Construction
Lot Details
- 8,712 Sq Ft Lot
- Cul-De-Sac
- East Facing Home
- Property is Fully Fenced
- Sprinkler System
HOA Fees
- $106 Monthly HOA Fees
Parking
- 3 Car Attached Garage
Home Design
- Contemporary Architecture
- Traditional Architecture
- Brick Exterior Construction
- Slab Foundation
- Composition Roof
- Cement Siding
Interior Spaces
- 2,380 Sq Ft Home
- 2-Story Property
- High Ceiling
- Ceiling Fan
- Window Treatments
- Family Room
- Living Room
- Combination Kitchen and Dining Room
- Game Room
- Utility Room
- Fire and Smoke Detector
Kitchen
- Walk-In Pantry
- Electric Oven
- Gas Range
- Free-Standing Range
- Microwave
- Dishwasher
- Kitchen Island
- Quartz Countertops
- Disposal
Flooring
- Carpet
- Laminate
- Tile
Bedrooms and Bathrooms
- 4 Bedrooms
- 3 Full Bathrooms
Eco-Friendly Details
- Home Energy Rating Service (HERS) Rated Property
- ENERGY STAR Qualified Appliances
- Energy-Efficient HVAC
- Energy-Efficient Insulation
- ENERGY STAR Certified Homes
- Energy-Efficient Thermostat
Outdoor Features
- Deck
- Covered Patio or Porch
Schools
- Bennett Elementary School
- Caffey Junior High School
- Iowa Colony High School
Utilities
- Forced Air Zoned Heating and Cooling System
- Heating System Uses Gas
- Programmable Thermostat
- Tankless Water Heater
Listing and Financial Details
- Seller Concessions Offered
Community Details
Overview
- Association fees include common areas
- Inframark Association, Phone Number (281) 870-0585
- Built by Highland Homes
- Meridiana Subdivision
Amenities
- Picnic Area
Recreation
- Community Pool
- Park
Map
Home Values in the Area
Average Home Value in this Area
Tax History
| Year | Tax Paid | Tax Assessment Tax Assessment Total Assessment is a certain percentage of the fair market value that is determined by local assessors to be the total taxable value of land and additions on the property. | Land | Improvement |
|---|---|---|---|---|
| 2025 | $7,250 | $442,030 | $87,270 | $354,760 |
| 2023 | $7,250 | $443,033 | $87,270 | $355,763 |
Property History
| Date | Event | Price | List to Sale | Price per Sq Ft |
|---|---|---|---|---|
| 04/15/2022 04/15/22 | For Sale | $489,000 | -- | $205 / Sq Ft |
Source: Houston Association of REALTORS®
MLS Number: 30728303
APN: 6574-3111-007
- Plan 229 at Meridiana - 65ft. lots
- 5310 Elegance Ct
- 10310 da Silva St
- Plan 213 at Meridiana - 65ft. lots
- Plan 227 at Meridiana - 65ft. lots
- Plan 222 at Meridiana - 65ft. lots
- Plan 218 at Meridiana - 65ft. lots
- Plan 224 at Meridiana - 65ft. lots
- Plan 216 at Meridiana - 65ft. lots
- Plan 228 at Meridiana - 65ft. lots
- Plan 247H at Meridiana - 65ft. lots
- Plan 215 at Meridiana - 65ft. lots
- Plan 220 at Meridiana - 65ft. lots
- Plan 223 at Meridiana - 65ft. lots
- 10303 Mesa Dr
- 10306 Aldrin Dr
- 3622 Brook St
- 10306 Terra St
- 3927 Ballard St
- 10323 Granite Ct
- 10323 Granite Ct
- 4050 Shackleton Ct
- 10622 Cabot Trail
- 4023 Champlain Way
- 4023 Champlain Way
- 10646 Cabot Trail
- 10303 Rosemary Unit A
- 4026 Champlain Way
- 4135 Balboa Dr
- 4131 Balboa Dr
- 6910 Lebec Dr
- 6923 Lebec Dr
- 6915 Lebec Dr
- 4522 Peloton Rd
- 3355 Cashel St
- 10119 Maclaren Dr
- 9514 Humboldt Trail
- 3622 Pasteur Ln
- 4730 Bayou Ln
- 4907 Joplin St
