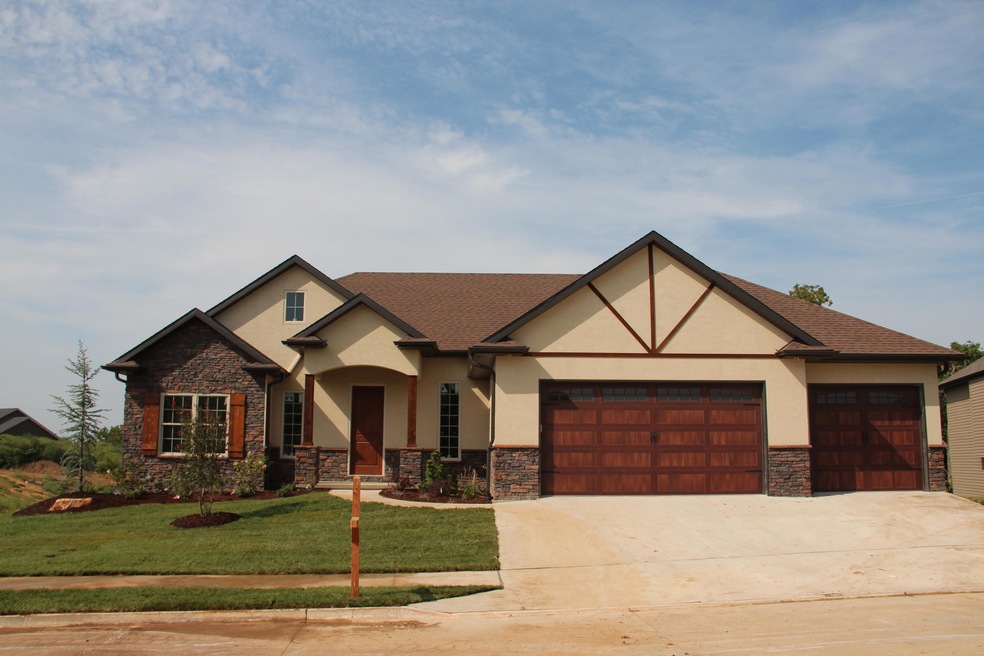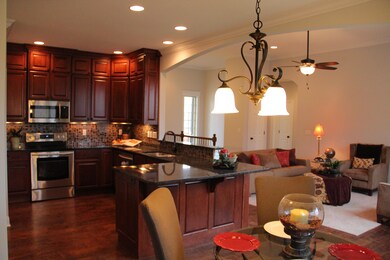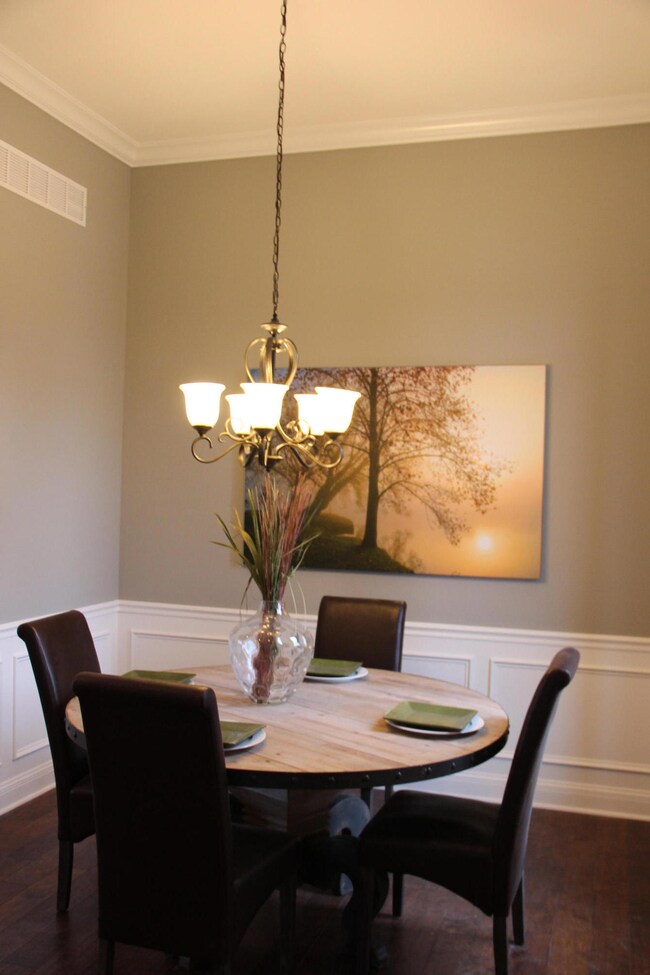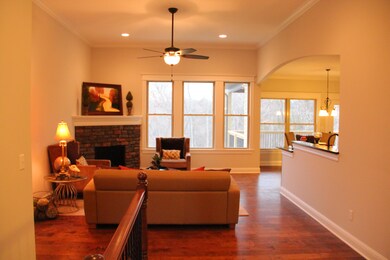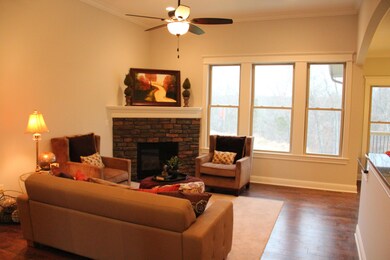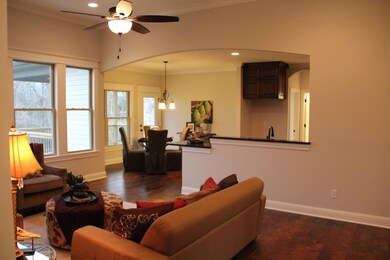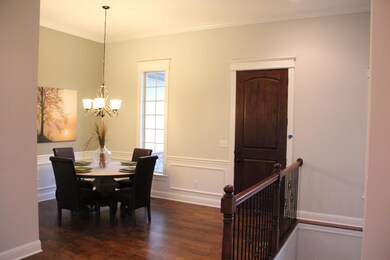
5307 Perche Pointe Place Columbia, MO 65203
Highlights
- Covered Deck
- Raised Ranch Architecture
- Great Room
- Paxton Keeley Elementary School Rated A-
- Wood Flooring
- Granite Countertops
About This Home
As of June 2017•Custom handmade cherry ceiling height cabinets and vanities
•Huge walk-in closet with custom built in shelves, shoe rack and mirror
•Custom tile shower
•Granite countertops & hardwood floors
•Concrete enclosed safe-room/storm shelter
•Huge 17X12 covered & 6X7.5 uncovered porch
•Large walk-in pantry
•Upgraded HVAC with 95% efficient furnace
•Upgraded insulation package with R50 in attic
Last Agent to Sell the Property
Andrew Kummerfeld
RE/MAX Boone Realty Listed on: 06/06/2014
Home Details
Home Type
- Single Family
Est. Annual Taxes
- $4,239
Year Built
- Built in 2014
Lot Details
- Lot Dimensions are 78.45x124.6
- South Facing Home
- Sprinkler System
Parking
- 3 Car Attached Garage
- Garage Door Opener
Home Design
- Raised Ranch Architecture
- Ranch Style House
- Concrete Foundation
- Poured Concrete
- Architectural Shingle Roof
- Stone Veneer
- Stucco
Interior Spaces
- Gas Fireplace
- Family Room with Fireplace
- Great Room
- Breakfast Room
- Formal Dining Room
- Unfinished Basement
- Walk-Out Basement
- Prewired Security
- Laundry on main level
Kitchen
- Granite Countertops
- Built-In or Custom Kitchen Cabinets
- Utility Sink
Flooring
- Wood
- Carpet
- Tile
Bedrooms and Bathrooms
- 5 Bedrooms
- Split Bedroom Floorplan
- Walk-In Closet
- 3 Full Bathrooms
- Shower Only
- Garden Bath
Outdoor Features
- Covered Deck
Schools
- Mary Paxton Keeley Elementary School
- Smithton Middle School
- Hickman High School
Utilities
- Forced Air Heating and Cooling System
- Heating System Uses Natural Gas
- Cable TV Available
Community Details
- Property has a Home Owners Association
- Built by Kummerfeld Homes
- Westcliff Subdivision
Listing and Financial Details
- Assessor Parcel Number 16-415-00-01-054.00 01
Ownership History
Purchase Details
Home Financials for this Owner
Home Financials are based on the most recent Mortgage that was taken out on this home.Purchase Details
Home Financials for this Owner
Home Financials are based on the most recent Mortgage that was taken out on this home.Similar Homes in Columbia, MO
Home Values in the Area
Average Home Value in this Area
Purchase History
| Date | Type | Sale Price | Title Company |
|---|---|---|---|
| Warranty Deed | -- | None Available | |
| Warranty Deed | -- | None Available |
Mortgage History
| Date | Status | Loan Amount | Loan Type |
|---|---|---|---|
| Open | $292,000 | New Conventional | |
| Closed | $308,750 | New Conventional | |
| Previous Owner | $305,100 | Adjustable Rate Mortgage/ARM | |
| Previous Owner | $237,954 | Unknown |
Property History
| Date | Event | Price | Change | Sq Ft Price |
|---|---|---|---|---|
| 06/29/2017 06/29/17 | Sold | -- | -- | -- |
| 06/29/2017 06/29/17 | Sold | -- | -- | -- |
| 05/23/2017 05/23/17 | Pending | -- | -- | -- |
| 04/25/2017 04/25/17 | For Sale | $349,900 | +7.4% | $111 / Sq Ft |
| 01/30/2015 01/30/15 | Sold | -- | -- | -- |
| 12/28/2014 12/28/14 | Pending | -- | -- | -- |
| 06/06/2014 06/06/14 | For Sale | $325,900 | -- | $116 / Sq Ft |
Tax History Compared to Growth
Tax History
| Year | Tax Paid | Tax Assessment Tax Assessment Total Assessment is a certain percentage of the fair market value that is determined by local assessors to be the total taxable value of land and additions on the property. | Land | Improvement |
|---|---|---|---|---|
| 2024 | $4,239 | $62,833 | $7,524 | $55,309 |
| 2023 | $4,204 | $62,833 | $7,524 | $55,309 |
| 2022 | $3,888 | $58,178 | $7,524 | $50,654 |
| 2021 | $3,896 | $58,178 | $7,524 | $50,654 |
| 2020 | $4,146 | $58,178 | $7,524 | $50,654 |
| 2019 | $4,146 | $58,178 | $7,524 | $50,654 |
| 2018 | $4,175 | $0 | $0 | $0 |
| 2017 | $4,124 | $58,178 | $7,524 | $50,654 |
| 2016 | $4,117 | $58,178 | $7,524 | $50,654 |
| 2015 | $3,781 | $58,178 | $7,524 | $50,654 |
| 2014 | $368 | $5,643 | $5,643 | $0 |
Agents Affiliated with this Home
-
Cathy Morse

Seller's Agent in 2018
Cathy Morse
Reece & Nichols Mid Missouri - Fulton
(573) 310-1312
215 Total Sales
-
A
Seller's Agent in 2015
Andrew Kummerfeld
RE/MAX
Map
Source: Columbia Board of REALTORS®
MLS Number: 351809
APN: 16-415-00-01-054-00-01
- 5300 Perche Pointe Place
- 1619 S Louisville Dr
- 5013 City Hill Ct
- 1700 Stillpoint Ct
- 1704 Stillpoint Ct
- 5314 Tip Tree Ct
- 0 W Gillespie Bridge Rd
- 4804 Cedar Coals Ct
- 1409 E Lexington Cir
- 1404 E Lexington Cir
- 5201 Forest Glen Dr
- 1000 Louisville Dr
- 820 Angels Rest Way
- 1000 Brook Trout Ct
- 6001 W Tamarack
- 5990 Tamarack Dr
- 5413 Briar Rose Ct
- 6041 Tamarack Dr
- 6035 W Swather Ct
- 6015 W Swather Ct
