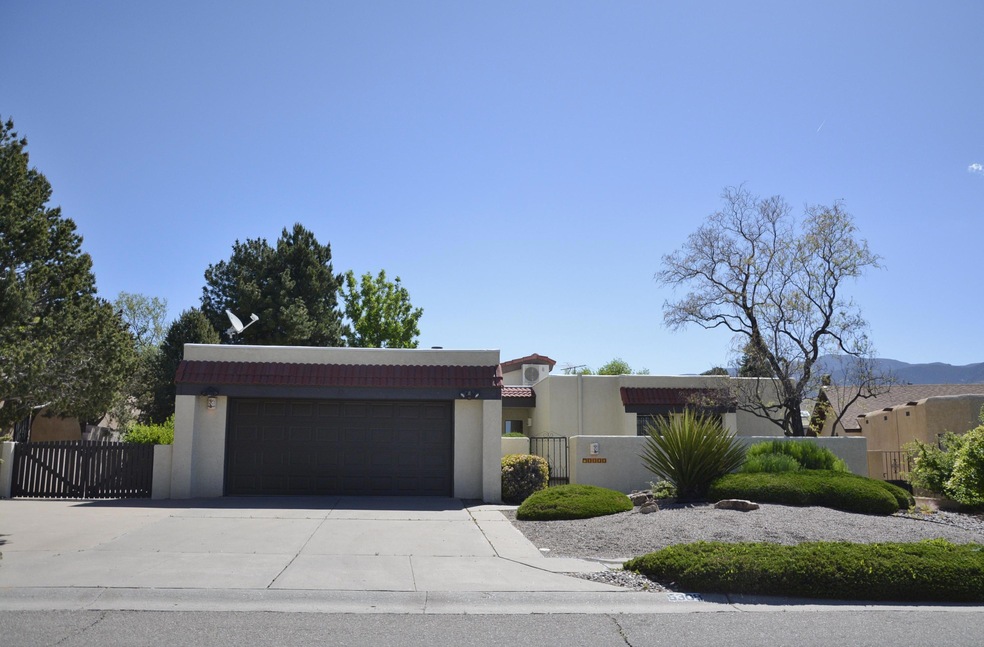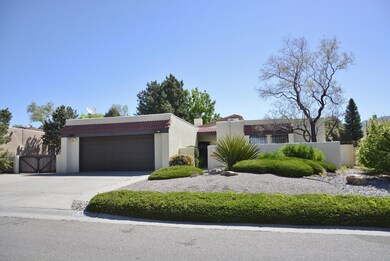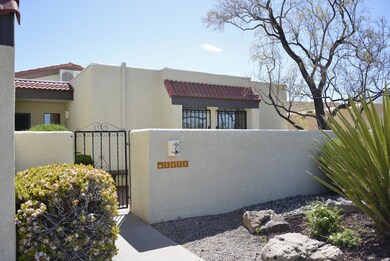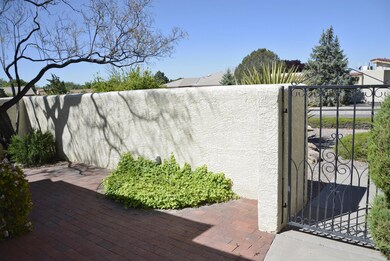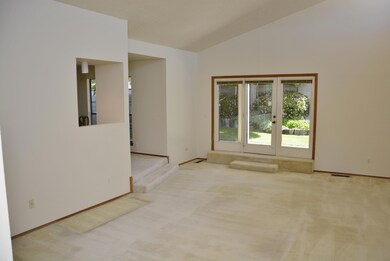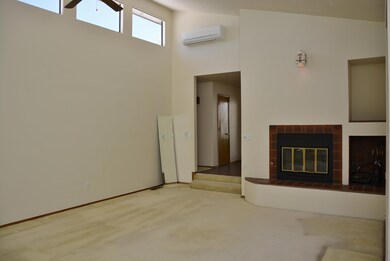
5308 Estrellita Del Norte Rd NE Albuquerque, NM 87111
Estimated Value: $456,000 - $527,000
Highlights
- Cathedral Ceiling
- Hydromassage or Jetted Bathtub
- Great Room
- Hubert H. Humphrey Elementary School Rated A-
- Separate Formal Living Room
- Private Yard
About This Home
As of June 2016Welcome Home-Single story home in highly sought after NE heights: Featuring 3BDRMS/2BATHS/2 Car garage; This open & functional floor plan offers great room with cozy fireplace, spacious sunny kitchen with ample counter space and cabinets, kitchen island & Breakfast nook. Formal Dining room includes wet-bar and tone of natural light. Large master suite delivers private aces to outdoor patio & master-bath is complimented by the dual sinks, atrium windows that surround Jacuzzi tub & separate garden shower + walk-in closet. Additional amenities include Rubber membrane Roof, Refrigerated Air(2015),clerestory windows plus Washer Dryer and refrigerator all convey with property. Relax or entertain in your manicured backyard with oversized covered patio & beautiful lush landscaping.
Last Agent to Sell the Property
Coldwell Banker Legacy License #14871 Listed on: 05/16/2016

Last Buyer's Agent
Travis Billingham
Keller Williams Realty License #37778
Home Details
Home Type
- Single Family
Est. Annual Taxes
- $3,198
Year Built
- Built in 1978
Lot Details
- 8,276 Sq Ft Lot
- West Facing Home
- Private Entrance
- Gated Home
- Sprinklers on Timer
- Private Yard
- Lawn
Parking
- 2 Car Attached Garage
- Garage Door Opener
Home Design
- Flat Roof Shape
- Frame Construction
- Membrane Roofing
- Rubber Roof
- Stucco
Interior Spaces
- 2,291 Sq Ft Home
- Property has 1 Level
- Wet Bar
- Cathedral Ceiling
- Ceiling Fan
- Gas Log Fireplace
- Double Pane Windows
- Insulated Windows
- Entrance Foyer
- Great Room
- Separate Formal Living Room
Kitchen
- Breakfast Area or Nook
- Built-In Electric Range
- Range Hood
- Microwave
- Dishwasher
- Kitchen Island
Flooring
- CRI Green Label Plus Certified Carpet
- Tile
- Vinyl
Bedrooms and Bathrooms
- 3 Bedrooms
- Walk-In Closet
- 2 Full Bathrooms
- Dual Sinks
- Hydromassage or Jetted Bathtub
- Separate Shower
Laundry
- Dryer
- Washer
Home Security
- Security Gate
- Fire and Smoke Detector
Eco-Friendly Details
- Water-Smart Landscaping
Outdoor Features
- Covered patio or porch
- Covered Courtyard
Schools
- Hubert Humphrey Elementary School
- Eisenhower Middle School
- La Cueva High School
Utilities
- Refrigerated Cooling System
- Zoned Heating and Cooling System
- Cable TV Available
Community Details
- Villa Del Rey Subdivision
Listing and Financial Details
- Assessor Parcel Number 102006140631911107
Ownership History
Purchase Details
Purchase Details
Home Financials for this Owner
Home Financials are based on the most recent Mortgage that was taken out on this home.Purchase Details
Home Financials for this Owner
Home Financials are based on the most recent Mortgage that was taken out on this home.Purchase Details
Similar Homes in Albuquerque, NM
Home Values in the Area
Average Home Value in this Area
Purchase History
| Date | Buyer | Sale Price | Title Company |
|---|---|---|---|
| Parker Nicholas | -- | Fidelity National Title | |
| Baca Steven Ryan | -- | Fidelity Natl Title Ins Co | |
| Hanna Cody | -- | First American Title Ins Co | |
| Bank Of America N A | -- | None Available |
Mortgage History
| Date | Status | Borrower | Loan Amount |
|---|---|---|---|
| Previous Owner | Baca Megan | $315,000 | |
| Previous Owner | Baca Megan | $325,500 | |
| Previous Owner | Baca Steven Ryan | $321,120 | |
| Previous Owner | Hanna Cody C | $80,000 |
Property History
| Date | Event | Price | Change | Sq Ft Price |
|---|---|---|---|---|
| 06/07/2016 06/07/16 | Sold | -- | -- | -- |
| 05/23/2016 05/23/16 | Pending | -- | -- | -- |
| 05/16/2016 05/16/16 | For Sale | $275,000 | -- | $120 / Sq Ft |
Tax History Compared to Growth
Tax History
| Year | Tax Paid | Tax Assessment Tax Assessment Total Assessment is a certain percentage of the fair market value that is determined by local assessors to be the total taxable value of land and additions on the property. | Land | Improvement |
|---|---|---|---|---|
| 2024 | $5,775 | $138,869 | $40,715 | $98,154 |
| 2023 | $6,998 | $165,764 | $16,932 | $148,832 |
| 2022 | $4,518 | $106,221 | $17,963 | $88,258 |
| 2021 | $4,366 | $103,127 | $17,440 | $85,687 |
| 2020 | $4,295 | $100,124 | $16,932 | $83,192 |
| 2019 | $4,294 | $100,124 | $16,932 | $83,192 |
| 2018 | $4,205 | $100,124 | $16,932 | $83,192 |
| 2017 | $4,119 | $98,724 | $16,932 | $81,792 |
| 2016 | $3,286 | $77,233 | $17,521 | $59,712 |
| 2015 | $74,984 | $74,984 | $17,011 | $57,973 |
| 2014 | $3,091 | $72,800 | $16,515 | $56,285 |
| 2013 | -- | $70,680 | $16,034 | $54,646 |
Agents Affiliated with this Home
-
Sandi Pressley

Seller's Agent in 2016
Sandi Pressley
Coldwell Banker Legacy
(505) 263-2173
1,099 Total Sales
-
T
Buyer's Agent in 2016
Travis Billingham
Keller Williams Realty
Map
Source: Southwest MLS (Greater Albuquerque Association of REALTORS®)
MLS Number: 866238
APN: 1-020-061-406319-1-11-07
- 5309 Del Vitto Ct NE
- 9308 Spain Rd NE
- 9416 Avenida de la Luna NE
- 9612 Avenida de la Luna NE
- 5501 Luna Del Oro Ct NE
- 5512 Estrellita Del Norte Rd NE
- 5508 Luna Del Oro Ct NE
- 9117 Luna Del Oro Rd NE
- 10009 Jiles Dr NE
- 9613 Gutierrez Rd NE
- 8914 Chambers Place NE
- 9620 Gutierrez Rd NE
- 5619 Estrellita Del Norte Rd NE
- 5600 Cometa Place NE
- 9515 Regal Ridge Dr NE
- 9220 Las Camas Rd NE
- 5628 Estrellita Del Norte Rd NE
- 5336 Veronica Dr NE
- 9100 La Barranca Ave NE
- 9315 Galaxia Way NE
- 5308 Estrellita Del N Rd NE
- 5308 Estrellita Del Norte Rd NE
- 5312 Estrellita Del N Rd NE
- 5312 Estrellita Del Norte Rd NE
- 5304 Estrellita Del N Rd NE
- 5309 Delvitto Ct NE
- 5313 Delvitto Ct NE
- 5307 Estrellita Del Norte Rd NE
- 5305 Delvitto Ct NE
- 5311 Estrellita Del N Rd NE
- 5300 Estrellita Del N Rd NE
- 5300 Estrellita Del Norte Rd NE
- 5307 Estrellita Del N Rd NE
- 5301 Delvitto Ct NE
- 5301 Estrellita Del N Rd NE
- 5301 Estrellita Del Norte Rd NE
- 9404 Lona Ln NE
- 9400 Lona Ln NE
- 9312 Lona Ln NE
- 9408 Lona Ln NE
