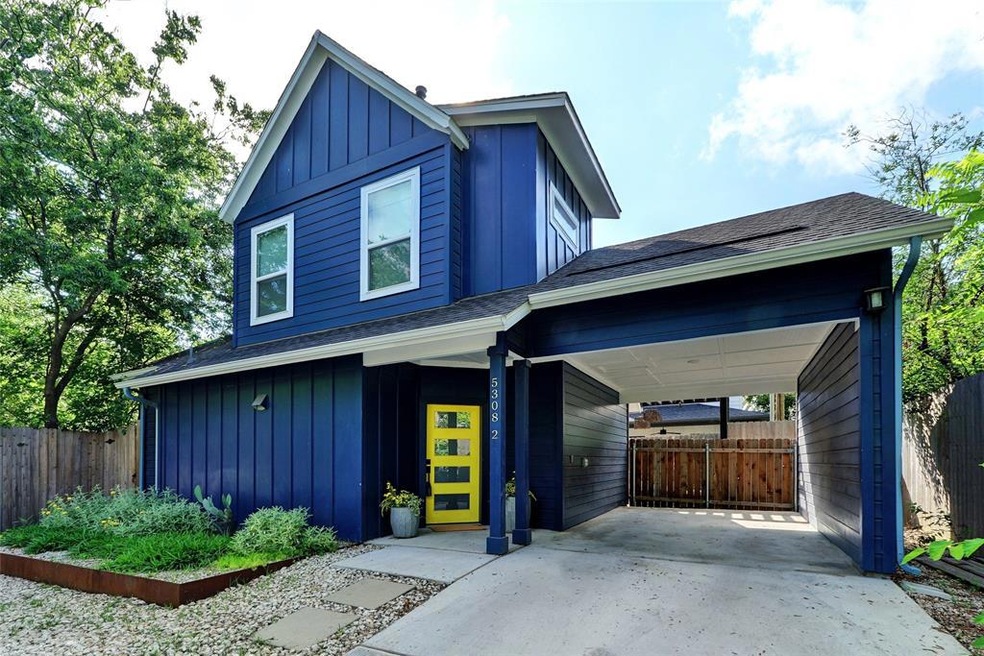
5308 Evans Ave Unit 2 Austin, TX 78751
North Loop NeighborhoodHighlights
- Open Floorplan
- High Ceiling
- Walk-In Closet
- Lamar Middle School Rated A-
- Interior Lot
- Patio
About This Home
As of September 2023Charming Austin style meets modern luxury in this well-equipped and conveniently located home! Enjoy all that Hyde Park, North Loop & Central Austin have to offer in this beautiful home with an open living and kitchen area, stainless steel appliances, 2 bedrooms with full en suite bathrooms, energy-saving features, and an attached carport. Huge upgrades to the outdoor living space featuring a built-in grill, fridge & pizza oven as well as tasteful landscaping and a steel pergola, making this a perfect home for convenient entertaining. ALL FURNITURE IS NEGOTIABLE! HIGH-END APPLIANCES CONVEY!
Last Agent to Sell the Property
Compass RE Texas, LLC License #0706435 Listed on: 06/01/2023

Home Details
Home Type
- Single Family
Est. Annual Taxes
- $10,733
Year Built
- Built in 2021
Lot Details
- 6,316 Sq Ft Lot
- Lot Dimensions are 50 x 125
- West Facing Home
- Fenced
- Landscaped
- Interior Lot
- Sprinkler System
HOA Fees
- $31 Monthly HOA Fees
Home Design
- Slab Foundation
- Frame Construction
- Blown-In Insulation
- Composition Roof
- Radiant Barrier
Interior Spaces
- 910 Sq Ft Home
- 2-Story Property
- Open Floorplan
- High Ceiling
- Low Emissivity Windows
- Vinyl Clad Windows
Kitchen
- Oven
- Microwave
- Dishwasher
- Disposal
Flooring
- Carpet
- Tile
- Vinyl
Bedrooms and Bathrooms
- 2 Bedrooms | 1 Main Level Bedroom
- Walk-In Closet
- 2 Full Bathrooms
Laundry
- Laundry Room
- Stacked Washer and Dryer
Home Security
- Prewired Security
- Fire and Smoke Detector
- In Wall Pest System
Parking
- 2 Parking Spaces
- Attached Carport
- Driveway
Eco-Friendly Details
- Energy-Efficient Construction
- Energy-Efficient Insulation
- ENERGY STAR Qualified Equipment
Outdoor Features
- Patio
- Exterior Lighting
Schools
- Reilly Elementary School
- Lamar Middle School
- Mccallum High School
Utilities
- Central Heating and Cooling System
- Hot Water Heating System
- Heating System Uses Natural Gas
- Natural Gas Connected
Community Details
- Association fees include insurance
- Evans Ave Condominiums Association
- Built by David Weekley Homes
- Evans Avenue Condominiums Subdivision
- Mandatory home owners association
- The community has rules related to covenants, conditions, and restrictions
Listing and Financial Details
- Down Payment Assistance Available
- Legal Lot and Block 23A / 25
- Assessor Parcel Number 02251047030000
- 2% Total Tax Rate
Ownership History
Purchase Details
Home Financials for this Owner
Home Financials are based on the most recent Mortgage that was taken out on this home.Similar Homes in Austin, TX
Home Values in the Area
Average Home Value in this Area
Purchase History
| Date | Type | Sale Price | Title Company |
|---|---|---|---|
| Deed | -- | Independence Title |
Mortgage History
| Date | Status | Loan Amount | Loan Type |
|---|---|---|---|
| Open | $459,793 | New Conventional |
Property History
| Date | Event | Price | Change | Sq Ft Price |
|---|---|---|---|---|
| 07/27/2025 07/27/25 | Price Changed | $529,000 | -3.6% | $581 / Sq Ft |
| 06/22/2025 06/22/25 | Price Changed | $549,000 | -2.8% | $603 / Sq Ft |
| 05/08/2025 05/08/25 | For Sale | $565,000 | -2.5% | $621 / Sq Ft |
| 09/05/2023 09/05/23 | Sold | -- | -- | -- |
| 08/04/2023 08/04/23 | Pending | -- | -- | -- |
| 08/03/2023 08/03/23 | Price Changed | $579,500 | -0.1% | $637 / Sq Ft |
| 07/12/2023 07/12/23 | Price Changed | $580,000 | -2.5% | $637 / Sq Ft |
| 07/05/2023 07/05/23 | Price Changed | $595,000 | -0.7% | $654 / Sq Ft |
| 06/14/2023 06/14/23 | For Sale | $599,000 | 0.0% | $658 / Sq Ft |
| 06/09/2023 06/09/23 | Pending | -- | -- | -- |
| 06/01/2023 06/01/23 | For Sale | $599,000 | +23.8% | $658 / Sq Ft |
| 04/29/2021 04/29/21 | Sold | -- | -- | -- |
| 01/04/2021 01/04/21 | Pending | -- | -- | -- |
| 10/29/2020 10/29/20 | For Sale | $483,990 | -- | $535 / Sq Ft |
Tax History Compared to Growth
Tax History
| Year | Tax Paid | Tax Assessment Tax Assessment Total Assessment is a certain percentage of the fair market value that is determined by local assessors to be the total taxable value of land and additions on the property. | Land | Improvement |
|---|---|---|---|---|
| 2023 | $10,733 | $590,015 | $225,000 | $365,015 |
| 2022 | $12,246 | $620,078 | $225,000 | $395,078 |
| 2021 | $5,340 | $245,326 | $137,500 | $107,826 |
Agents Affiliated with this Home
-
J
Seller's Agent in 2025
Jana Xu
Berkshire Hathaway TX Realty
-
D
Seller Co-Listing Agent in 2025
Dao Reyes
Berkshire Hathaway TX Realty
-
D
Seller's Agent in 2023
Daniel Hill
Compass RE Texas, LLC
-
J
Seller's Agent in 2021
Jimmy (Jim) Rado
David Weekley Homes
-
N
Buyer's Agent in 2021
Non Member
Non Member
Map
Source: Unlock MLS (Austin Board of REALTORS®)
MLS Number: 4026226
APN: 942905
- 5401 Duval St Unit A&B
- 5313 Martin Ave
- 5414 Duval St
- 5507 Duval St Unit A
- 5506 Evans Ave Unit 1
- 5200 Avenue H
- 5409 Avenue G
- 5512 Duval St Unit 2
- 5313 Avenue F Unit C
- 5112 Caswell Ave
- 5402 Avenue F Unit A
- 5512 Avenue G
- 5011 Eilers Ave
- 501 E 50th St
- 5509 Link Ave Unit A&B
- 4911 Duval St
- 705 E 50th St
- 113 Nelray Blvd Unit 2
- 5010 Rowena Ave Unit 1
- 512 E 49th St
