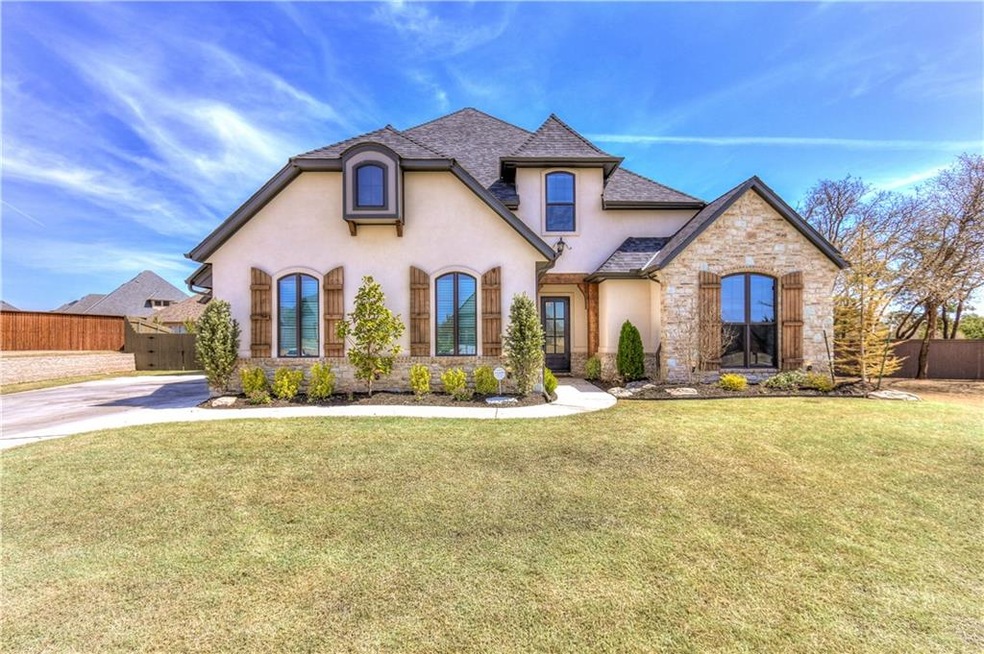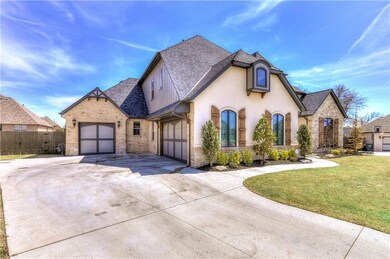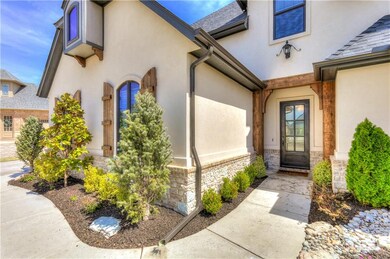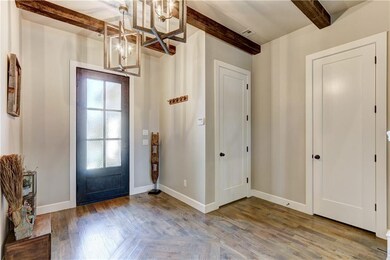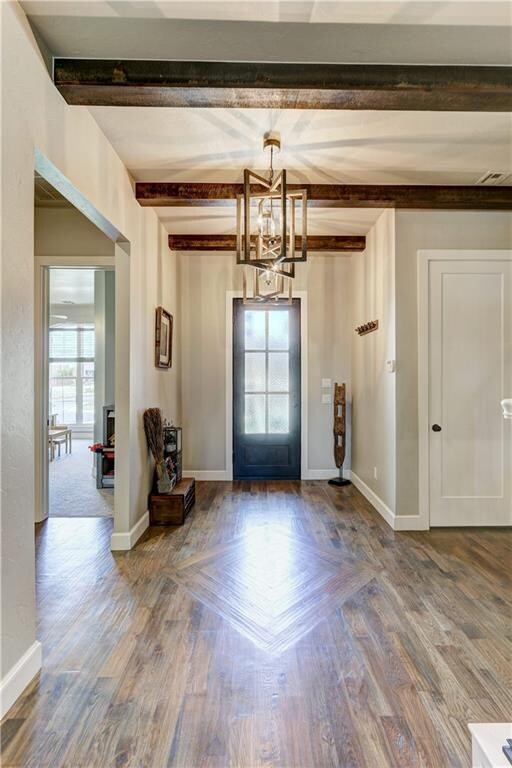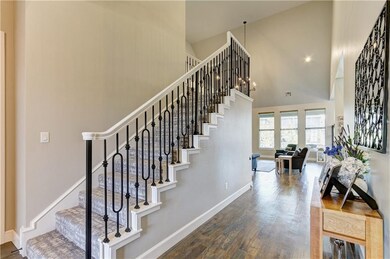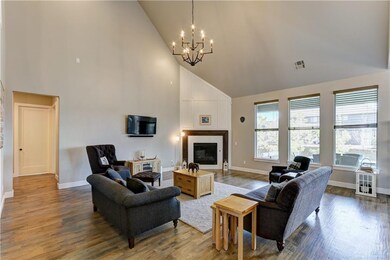
5308 Gateway Bridge Ct Edmond, OK 73034
Coffee Creek NeighborhoodHighlights
- Dallas Architecture
- Wood Flooring
- Covered patio or porch
- Heritage Elementary School Rated A
- Game Room
- Cul-De-Sac
About This Home
As of September 2022Gorgeous two-story home full of upgraded features in Twin Bridges and on a quiet cul-de-sac lot! Beautifully appointed with stone and wood accents! Open floor plan with wood floors, spacious entry w/wood beams and high ceilings invites you into the light and bright living that boasts an angled fireplace, wood paneling, large windows and opens to an over-the-top kitchen featuring commercial style stainless appliances, double oven, 6 burner gas cook-top, large walk-in pantry, unique pattern design tile, and huge breakfast area. Sophisticated master retreat features wood beams and the exceptional master bath is full of storage and elegance. Private study (optional 5th bed) is beautifully accented with wainscoting and has a large walk-in closet. First floor continues to amaze with 2 more bedrooms, tons of storage, big closets and lots of light. Upgraded lighting fixtures throughout. Upstairs has a big 2nd living, large bedroom and full bathroom. Peaceful outside living with fireplace.
Home Details
Home Type
- Single Family
Est. Annual Taxes
- $8,003
Year Built
- Built in 2017
Lot Details
- 0.31 Acre Lot
- Cul-De-Sac
- Wood Fence
- Sprinkler System
HOA Fees
- $42 Monthly HOA Fees
Parking
- 3 Car Attached Garage
- Garage Door Opener
Home Design
- Dallas Architecture
- Brick Exterior Construction
- Slab Foundation
- Composition Roof
Interior Spaces
- 3,531 Sq Ft Home
- 2-Story Property
- Ceiling Fan
- Self Contained Fireplace Unit Or Insert
- Metal Fireplace
- Double Pane Windows
- Window Treatments
- Game Room
- Attic Vents
- Laundry Room
Kitchen
- Built-In Oven
- Electric Oven
- Built-In Range
- Microwave
- Dishwasher
- Disposal
Flooring
- Wood
- Tile
Bedrooms and Bathrooms
- 4 Bedrooms
- 4 Full Bathrooms
Home Security
- Home Security System
- Fire and Smoke Detector
Outdoor Features
- Covered patio or porch
Schools
- Heritage Elementary School
- Sequoyah Middle School
- North High School
Utilities
- Zoned Heating and Cooling
- Water Heater
- Cable TV Available
Community Details
- Association fees include greenbelt, pool, rec facility
- Mandatory home owners association
Listing and Financial Details
- Legal Lot and Block 019 / 001
Ownership History
Purchase Details
Home Financials for this Owner
Home Financials are based on the most recent Mortgage that was taken out on this home.Purchase Details
Purchase Details
Home Financials for this Owner
Home Financials are based on the most recent Mortgage that was taken out on this home.Purchase Details
Home Financials for this Owner
Home Financials are based on the most recent Mortgage that was taken out on this home.Purchase Details
Home Financials for this Owner
Home Financials are based on the most recent Mortgage that was taken out on this home.Purchase Details
Home Financials for this Owner
Home Financials are based on the most recent Mortgage that was taken out on this home.Purchase Details
Home Financials for this Owner
Home Financials are based on the most recent Mortgage that was taken out on this home.Similar Homes in Edmond, OK
Home Values in the Area
Average Home Value in this Area
Purchase History
| Date | Type | Sale Price | Title Company |
|---|---|---|---|
| Warranty Deed | $699,000 | Old Republic Title | |
| Quit Claim Deed | -- | None Listed On Document | |
| Interfamily Deed Transfer | -- | Oklahoma City Abstract & Ttl | |
| Special Warranty Deed | $540,000 | Chicago Title Oklahoma | |
| Warranty Deed | $540,000 | Chicago Title Oklahoma | |
| Joint Tenancy Deed | $550,000 | Chicago Title Oklahoma | |
| Special Warranty Deed | $76,000 | None Available |
Mortgage History
| Date | Status | Loan Amount | Loan Type |
|---|---|---|---|
| Open | $150,000 | Credit Line Revolving | |
| Previous Owner | $403,700 | Future Advance Clause Open End Mortgage | |
| Previous Owner | $405,000 | New Conventional | |
| Previous Owner | $405,000 | New Conventional | |
| Previous Owner | $453,100 | Adjustable Rate Mortgage/ARM | |
| Previous Owner | $76,000 | Construction |
Property History
| Date | Event | Price | Change | Sq Ft Price |
|---|---|---|---|---|
| 09/22/2022 09/22/22 | Sold | $699,000 | 0.0% | $199 / Sq Ft |
| 08/23/2022 08/23/22 | Pending | -- | -- | -- |
| 08/12/2022 08/12/22 | Price Changed | $699,000 | -3.6% | $199 / Sq Ft |
| 08/04/2022 08/04/22 | For Sale | $725,000 | +34.3% | $207 / Sq Ft |
| 05/30/2019 05/30/19 | Sold | $540,000 | 0.0% | $153 / Sq Ft |
| 04/10/2019 04/10/19 | Pending | -- | -- | -- |
| 04/04/2019 04/04/19 | For Sale | $540,000 | -1.8% | $153 / Sq Ft |
| 04/02/2018 04/02/18 | Sold | $550,000 | +0.9% | $156 / Sq Ft |
| 02/08/2018 02/08/18 | Pending | -- | -- | -- |
| 08/01/2017 08/01/17 | For Sale | $544,900 | -- | $155 / Sq Ft |
Tax History Compared to Growth
Tax History
| Year | Tax Paid | Tax Assessment Tax Assessment Total Assessment is a certain percentage of the fair market value that is determined by local assessors to be the total taxable value of land and additions on the property. | Land | Improvement |
|---|---|---|---|---|
| 2024 | $8,003 | $80,103 | $12,195 | $67,908 |
| 2023 | $8,003 | $77,770 | $12,333 | $65,437 |
| 2022 | $6,392 | $62,088 | $10,963 | $51,125 |
| 2021 | $6,174 | $60,280 | $11,706 | $48,574 |
| 2020 | $6,249 | $60,280 | $10,951 | $49,329 |
| 2019 | $6,162 | $59,180 | $10,951 | $48,229 |
| 2018 | $66 | $621 | $0 | $0 |
| 2017 | $66 | $620 | $620 | $0 |
| 2016 | $66 | $620 | $620 | $0 |
Agents Affiliated with this Home
-
Gina Setticerze
G
Seller's Agent in 2022
Gina Setticerze
Keller Williams Central OK ED
(405) 474-7660
4 in this area
42 Total Sales
-
Patty Wagstaff

Buyer's Agent in 2022
Patty Wagstaff
Berkshire Hathaway-Benchmark
(405) 818-0934
1 in this area
188 Total Sales
-
Sherry Stetson

Seller's Agent in 2019
Sherry Stetson
Stetson Bentley
(405) 445-9675
47 in this area
339 Total Sales
-
Luke Walker

Seller's Agent in 2018
Luke Walker
Ariston Realty LLC
(405) 535-4460
63 Total Sales
Map
Source: MLSOK
MLS Number: 860680
APN: 213751180
- 832 Gateway Bridge Rd
- 1009 Falls Bridge Ct
- 1116 Gateway Bridge Rd
- 1101 Gateway Bridge Rd
- 909 Peony Place
- 917 Peony Place
- 925 Peony Place
- 933 Peony Place
- 1117 Falls Bridge Ct
- 916 Damask Dr
- 924 Damask Dr
- 5617 Prickly Wild Way
- 932 Damask Dr
- 5608 Prickly Wild Way
- 5624 Prickly Wild Way
- 917 Damask Dr
- 5716 Lantana Ln
- 5632 Prickly Wild Way
- 5724 Lantana Ln
- 5709 Prickly Wild Way
