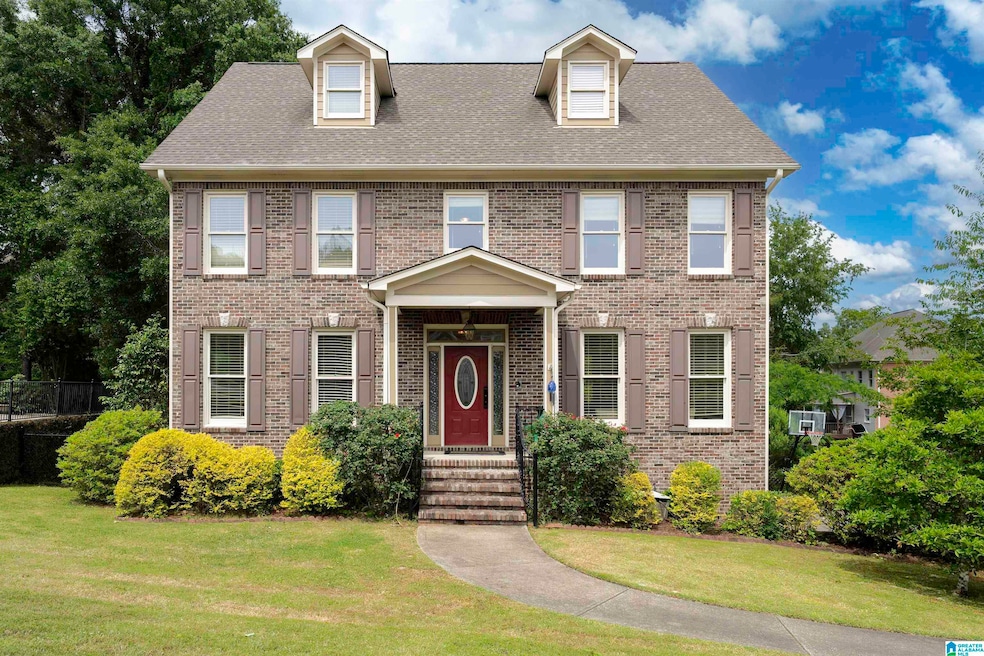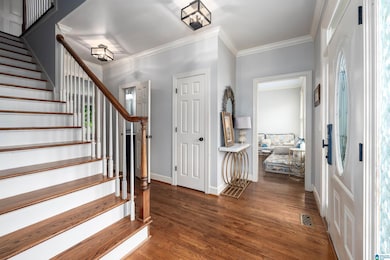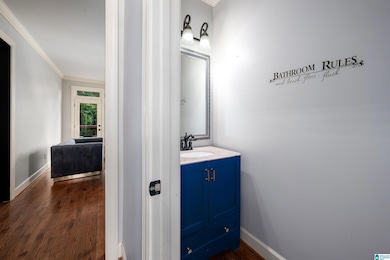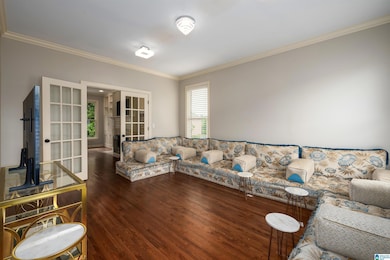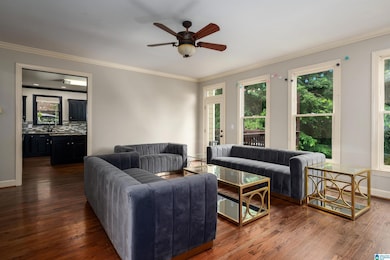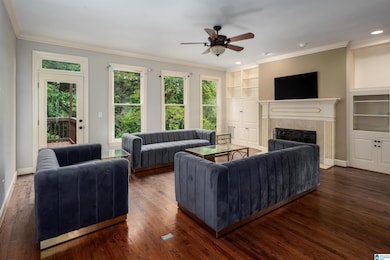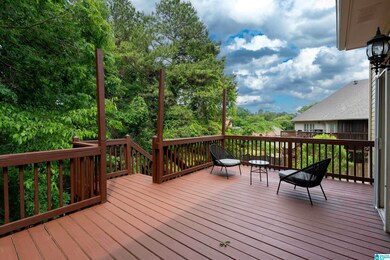
5308 Hickory Trace Birmingham, AL 35244
Estimated payment $3,412/month
Highlights
- Deck
- Wood Flooring
- Attic
- Trace Crossings Elementary School Rated A
- Main Floor Primary Bedroom
- Stone Countertops
About This Home
4 Levels of Living in the sought after community of Trace Crossings! No other property in the Hoover competes with this space for the price tag. Welcome to 5308 Hickory Trace. Offering 3 Sides Brick on a wonderful lot. The home greets you with seamlessly flowing hardwood floors throughout the main level with fresh alabaster white paint. A perfect multi-generational living space or accommodating large families. Living room features built-in bookshelves,gas log fireplace, and recessed lighting. Formal dining and den glow with natural light. The kitchen boasts fresh paint, granite countertops,marble tile backsplash, and eating area going out to open back porch. Second level features MBR with 2 guest rooms, full bath, and laundry room. 3rd level offers 2 bedrooms and full bath. Basement level offers 2 car garage with bonus living area,potential 6th bedroom, and full bath. Enjoy the walking trails,swimming, and tennis that you'll receive living in Trace Crossings! We'll see you there.
Listing Agent
Keller Williams Trussville Brokerage Phone: 2053329224 Listed on: 05/15/2025

Home Details
Home Type
- Single Family
Est. Annual Taxes
- $3,435
Year Built
- Built in 1998
Lot Details
- 0.3 Acre Lot
- Fenced Yard
HOA Fees
- $75 Monthly HOA Fees
Parking
- 2 Car Attached Garage
- Basement Garage
- Side Facing Garage
- Driveway
- Uncovered Parking
- Off-Street Parking
Home Design
- Tri-Level Property
- Three Sided Brick Exterior Elevation
Interior Spaces
- Crown Molding
- Smooth Ceilings
- Recessed Lighting
- Gas Log Fireplace
- Window Treatments
- French Doors
- Living Room with Fireplace
- Dining Room
- Den
- Intercom
- Attic
Kitchen
- Breakfast Bar
- Electric Oven
- Gas Cooktop
- Built-In Microwave
- Dishwasher
- Stainless Steel Appliances
- Kitchen Island
- Stone Countertops
Flooring
- Wood
- Carpet
- Tile
Bedrooms and Bathrooms
- 5 Bedrooms
- Primary Bedroom on Main
- Split Bedroom Floorplan
- Walk-In Closet
- Bathtub and Shower Combination in Primary Bathroom
- Garden Bath
- Separate Shower
- Linen Closet In Bathroom
Laundry
- Laundry Room
- Laundry on upper level
- Washer and Electric Dryer Hookup
Basement
- Basement Fills Entire Space Under The House
- Recreation or Family Area in Basement
Outdoor Features
- Deck
Schools
- Trace Crossings Elementary School
- Bumpus Middle School
- Hoover High School
Utilities
- Central Heating and Cooling System
- Underground Utilities
- Gas Water Heater
Community Details
- Association fees include common grounds mntc, management fee, reserve for improvements
Listing and Financial Details
- Visit Down Payment Resource Website
- Assessor Parcel Number 39-00-27-3-000-010.091
Map
Home Values in the Area
Average Home Value in this Area
Tax History
| Year | Tax Paid | Tax Assessment Tax Assessment Total Assessment is a certain percentage of the fair market value that is determined by local assessors to be the total taxable value of land and additions on the property. | Land | Improvement |
|---|---|---|---|---|
| 2024 | $3,435 | $49,080 | -- | -- |
| 2022 | $3,253 | $45,530 | $7,400 | $38,130 |
| 2021 | $2,903 | $40,720 | $7,400 | $33,320 |
| 2020 | $2,820 | $39,440 | $7,400 | $32,040 |
| 2019 | $2,810 | $41,380 | $0 | $0 |
| 2018 | $2,571 | $36,140 | $0 | $0 |
| 2017 | $2,571 | $36,140 | $0 | $0 |
| 2016 | $5,248 | $72,280 | $0 | $0 |
| 2015 | $2,571 | $36,140 | $0 | $0 |
| 2014 | $2,554 | $38,600 | $0 | $0 |
| 2013 | $2,554 | $38,600 | $0 | $0 |
Property History
| Date | Event | Price | Change | Sq Ft Price |
|---|---|---|---|---|
| 06/24/2025 06/24/25 | Price Changed | $575,000 | -4.0% | $133 / Sq Ft |
| 06/06/2025 06/06/25 | Price Changed | $599,000 | -7.8% | $139 / Sq Ft |
| 05/15/2025 05/15/25 | For Sale | $650,000 | +36.8% | $151 / Sq Ft |
| 05/28/2021 05/28/21 | Sold | $475,000 | +5.6% | $110 / Sq Ft |
| 05/07/2021 05/07/21 | For Sale | $449,900 | +40.6% | $104 / Sq Ft |
| 05/20/2015 05/20/15 | Sold | $320,000 | -4.4% | $93 / Sq Ft |
| 04/21/2015 04/21/15 | Pending | -- | -- | -- |
| 03/06/2015 03/06/15 | For Sale | $334,900 | -- | $97 / Sq Ft |
Purchase History
| Date | Type | Sale Price | Title Company |
|---|---|---|---|
| Warranty Deed | $475,000 | -- | |
| Warranty Deed | $320,000 | -- | |
| Foreclosure Deed | $220,500 | -- | |
| Survivorship Deed | $320,500 | None Available | |
| Warranty Deed | $278,000 | Lawyers Title Insurance Corp |
Mortgage History
| Date | Status | Loan Amount | Loan Type |
|---|---|---|---|
| Previous Owner | $322,400 | New Conventional | |
| Previous Owner | $288,000 | New Conventional | |
| Previous Owner | $262,500 | New Conventional | |
| Previous Owner | $331,076 | VA | |
| Previous Owner | $73,000 | No Value Available |
Similar Homes in Birmingham, AL
Source: Greater Alabama MLS
MLS Number: 21418303
APN: 39-00-27-3-000-010.091
- 5521 Magnolia Trace
- 5192 Park Trace Dr
- 2412 Cahaba River Estates
- 1165 Lake Forest Cir
- 1123 Lake Forest Cir
- 21 The Oaks Cir
- 2100 Riverine Oaks Place
- 6 The Oaks Cir
- 2441 Murphy Pass
- 1202 Cahaba River Estates
- 1950 River Way Dr
- 5541 Deverell Ln Unit 5541
- 495 Scenic View Ln Unit 15A
- 1005 Clifton Rd
- 1298 Claire Terrace
- 5707 Chestnut Trace
- 8247 Annika Dr
- 4407 Scenic View Trace
- 4049 Water Willow Ln
- 919 Sycamore Dr
