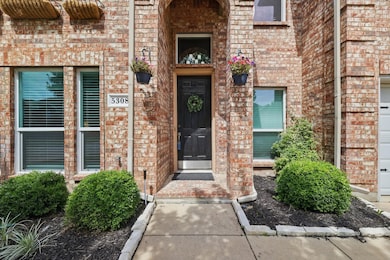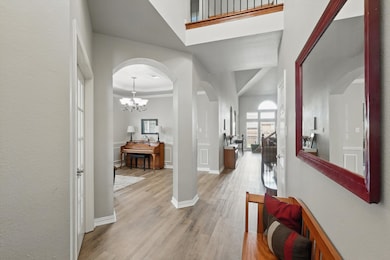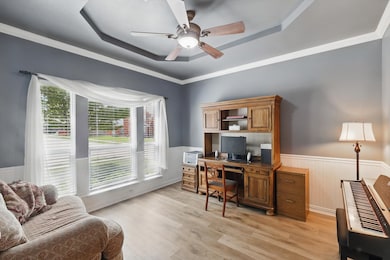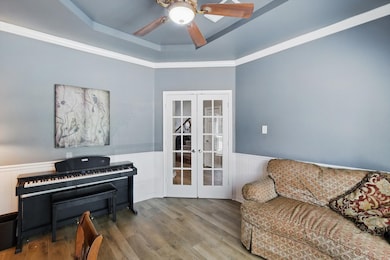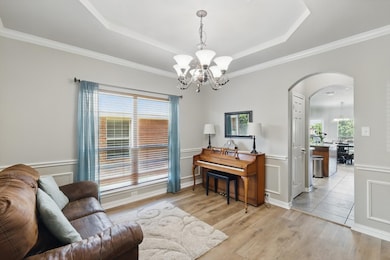
5308 Kathryn Dr Grand Prairie, TX 75052
Lake Parks NeighborhoodEstimated payment $3,708/month
Highlights
- Open Floorplan
- Traditional Architecture
- 1 Fireplace
- Vaulted Ceiling
- Loft
- Granite Countertops
About This Home
Welcome to this beautiful home with soaring ceilings, open floor plan and room for everyone and everything. Upgrades to this home include all new windows, paid-off 4 year old solar panels that produce over 9,000 kw each year and new flooring throughout the first floor. Walk in to a 2 story foyer with glass-door study and light- filled formal living or dining area which leads seamlessly to 2 story living room with beautiful gas stone fireplace. The kitchen features a butlers pantry, walk-in pantry, gas cook top and large breakfast nook. The primary bedroom has a large sitting area, separate vanities, garden tub and large closet. Remaining bedrooms upstairs are all very roomy with 2 rooms sharing a jack and jill bath. Not only is there an upstairs living area, but the media room can double as a SIXTH bedroom with it's window and closet space. The oversized garage has not only parking for 2 cars but an extra storage or workbench area with natural light. The backyard has a large patio that faces east for cooler evenings and a large shade tree. Also a large walk-in laundry room with lots of storage. So much space for an amazing price with features you won't find in similar homes. You are minutes away from Joe Pool Lake, shopping and quick access to 360, Mansfield, Arlington and Grand Prairie. HOA includes community pool, park, and walking trail.
Home Details
Home Type
- Single Family
Est. Annual Taxes
- $9,416
Year Built
- Built in 2006
Lot Details
- 7,492 Sq Ft Lot
- Lot Dimensions are 60x125
- Wood Fence
- Back Yard
HOA Fees
- $31 Monthly HOA Fees
Parking
- 2 Car Attached Garage
- Garage Door Opener
- Driveway
Home Design
- Traditional Architecture
- Brick Exterior Construction
Interior Spaces
- 4,131 Sq Ft Home
- 2-Story Property
- Open Floorplan
- Vaulted Ceiling
- Ceiling Fan
- 1 Fireplace
- Loft
Kitchen
- Electric Oven
- Gas Cooktop
- Microwave
- Dishwasher
- Kitchen Island
- Granite Countertops
- Disposal
Bedrooms and Bathrooms
- 5 Bedrooms
Outdoor Features
- Rain Gutters
Schools
- West Elementary School
- Bowie High School
Utilities
- Central Air
- Heating System Uses Natural Gas
Listing and Financial Details
- Legal Lot and Block 22 / 5
- Assessor Parcel Number 40764575
Community Details
Overview
- Association fees include all facilities, management
- Vcm Lake Park West Association
- Lake Parks West Subdivision
Recreation
- Community Playground
- Community Pool
Map
Home Values in the Area
Average Home Value in this Area
Tax History
| Year | Tax Paid | Tax Assessment Tax Assessment Total Assessment is a certain percentage of the fair market value that is determined by local assessors to be the total taxable value of land and additions on the property. | Land | Improvement |
|---|---|---|---|---|
| 2024 | $5,229 | $563,722 | $70,000 | $493,722 |
| 2023 | $8,678 | $562,324 | $70,000 | $492,324 |
| 2022 | $8,826 | $463,362 | $70,000 | $393,362 |
| 2021 | $8,334 | $315,000 | $70,000 | $245,000 |
| 2020 | $8,055 | $315,000 | $70,000 | $245,000 |
| 2019 | $8,294 | $315,000 | $70,000 | $245,000 |
| 2018 | $6,080 | $327,153 | $60,000 | $267,153 |
| 2017 | $8,371 | $311,575 | $35,000 | $276,575 |
| 2016 | $7,701 | $308,295 | $35,000 | $273,295 |
| 2015 | $6,325 | $270,207 | $35,000 | $235,207 |
| 2014 | $6,325 | $236,900 | $35,000 | $201,900 |
Property History
| Date | Event | Price | Change | Sq Ft Price |
|---|---|---|---|---|
| 06/19/2025 06/19/25 | Price Changed | $522,000 | -0.9% | $126 / Sq Ft |
| 05/14/2025 05/14/25 | For Sale | $527,000 | +50.6% | $128 / Sq Ft |
| 12/27/2018 12/27/18 | Sold | -- | -- | -- |
| 11/23/2018 11/23/18 | Pending | -- | -- | -- |
| 09/19/2018 09/19/18 | For Sale | $350,000 | -- | $85 / Sq Ft |
Purchase History
| Date | Type | Sale Price | Title Company |
|---|---|---|---|
| Vendors Lien | -- | Allegiance Title | |
| Vendors Lien | -- | Capital Title |
Mortgage History
| Date | Status | Loan Amount | Loan Type |
|---|---|---|---|
| Open | $150,000 | New Conventional | |
| Open | $299,250 | Purchase Money Mortgage | |
| Previous Owner | $241,000 | Purchase Money Mortgage |
Similar Homes in the area
Source: North Texas Real Estate Information Systems (NTREIS)
MLS Number: 20935537
APN: 40764575
- 2790 Sun Rise Ln
- 5283 W Cove Way
- 2755 Sun Rise Ln
- 2807 Gillespie Ln
- 5839 Twilight Dr
- 2811 Grandview Dr
- 5880 Crestview Dr
- 2826 Garden Oaks Place
- 5027 Italia Ln
- 2852 Ector Dr
- 2846 White Oak Dr
- 4944 Steeple Chase Ct
- 3011 Hobble Ct
- 5528 Brazoria Dr
- 6308 Merritt Way Ct
- 2908 Blacksmith Ct
- 6302 Willowstone Trail
- 2322 Snowdon Dr
- 2506 Villanova St
- 2612 Florence St
- 2827 Andrews Dr
- 5839 Midnight Ln
- 3013 Doryn Dr
- 2811 Oak Crest Dr
- 5448 Lavaca Rd
- 5544 Clay Ct
- 5916 Summerwood Dr
- 2338 Weyborn Dr
- 2321 Cromwell Dr
- 2507 Arapaho Dr
- 2364 Collin Dr
- 2407 Rock Haven St
- 3116 Paolo Dr Unit ID1056412P
- 2808 Wales Ct Unit ID1019473P
- 3004 Cesareo Dr
- 2208 Capstan Dr
- 2207 Terrell Dr
- 2302 Gladstone Dr
- 5844 Sunny Meadow Ln
- 5824 Ivy Glen Dr

