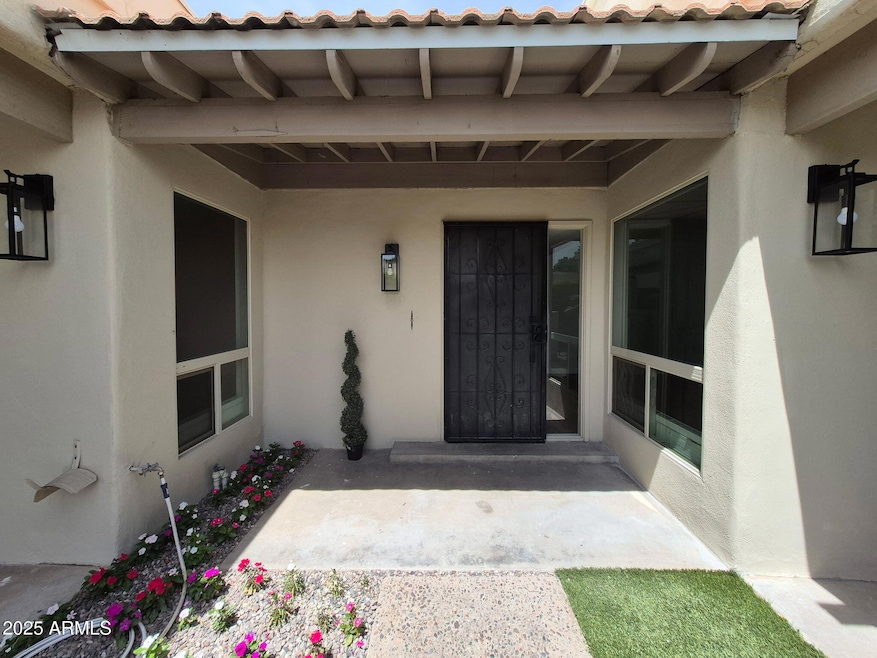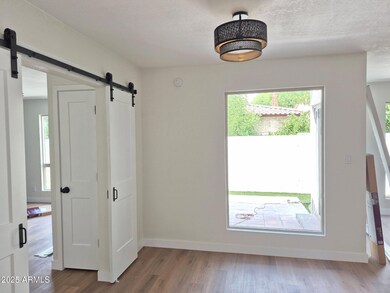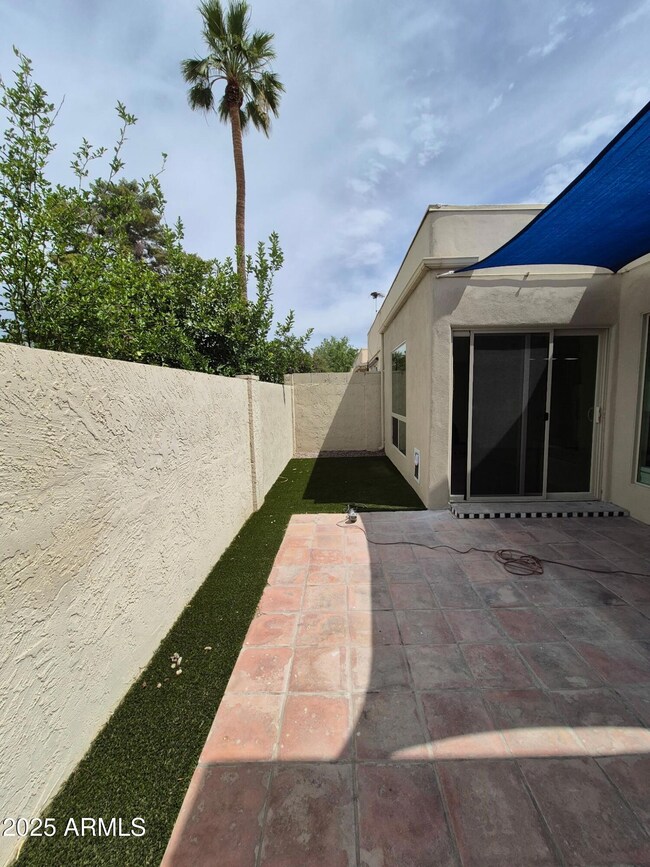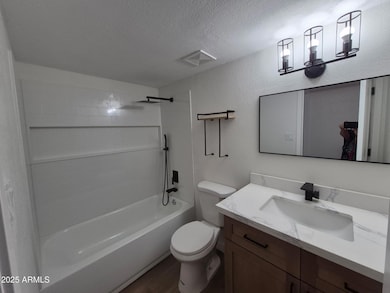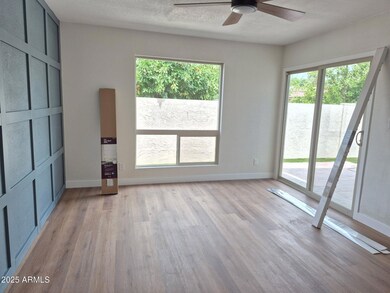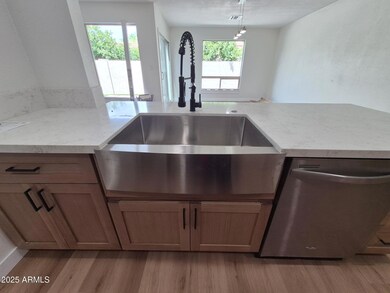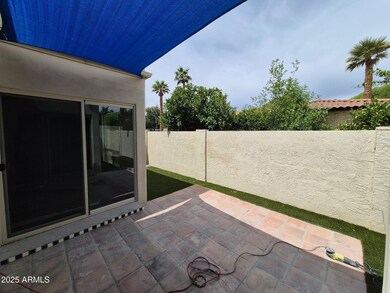
5308 N 2nd Ave Phoenix, AZ 85013
Uptown Phoenix NeighborhoodHighlights
- Community Pool
- Covered patio or porch
- Double Pane Windows
- Madison Richard Simis School Rated A-
- Eat-In Kitchen
- Kitchen Island
About This Home
As of May 2025COMPLETE RENOVATION: Roof just updated, AC is only 3-4 years old, brand new white oak kitchen & bath cabinets, gorgeous quartz in kitchen & bath, new flooring throughout, just installed new dual pane windows, new stainless appliances, freshly painted inside & out, new custom tile surround in master shower, new plumbing fixtures throughout, new ceiling fans & trendy light fixtures in every room, new doors & knobs, board & batten plus shiplap walls, updated laundry & newly landscaped with inviting flowers & cool crisp turf. Loads of storage in the 2 car carport. open floorplan with spacious room sizes. Both bedrooms have walk-ins. Covered patio with colorful sail shade. Quaint community in the heart of Melrose. FANTASTIC LOCATION!!
Last Agent to Sell the Property
West USA Realty License #SA523715000 Listed on: 04/30/2025

Townhouse Details
Home Type
- Townhome
Est. Annual Taxes
- $1,949
Year Built
- Built in 1973
Lot Details
- 2,574 Sq Ft Lot
- Block Wall Fence
- Artificial Turf
- Sprinklers on Timer
HOA Fees
- $265 Monthly HOA Fees
Parking
- 2 Carport Spaces
Home Design
- Roof Updated in 2025
- Wood Frame Construction
- Foam Roof
- Stucco
Interior Spaces
- 1,452 Sq Ft Home
- 1-Story Property
- Ceiling Fan
- Double Pane Windows
- Floors Updated in 2025
Kitchen
- Kitchen Updated in 2025
- Eat-In Kitchen
- <<builtInMicrowave>>
- Kitchen Island
Bedrooms and Bathrooms
- 2 Bedrooms
- Bathroom Updated in 2025
- 2 Bathrooms
Outdoor Features
- Covered patio or porch
Schools
- Madison Richard Simis Elementary School
- Madison Meadows Middle School
- Central High School
Utilities
- Cooling System Updated in 2022
- Central Air
- Heating Available
- Plumbing System Updated in 2025
- High Speed Internet
- Cable TV Available
Listing and Financial Details
- Tax Lot 2
- Assessor Parcel Number 162-25-089
Community Details
Overview
- Association fees include ground maintenance, maintenance exterior
- Mgmt Support Svc Association, Phone Number (602) 978-2090
- Victoria Square Subdivision
Recreation
- Community Pool
Ownership History
Purchase Details
Home Financials for this Owner
Home Financials are based on the most recent Mortgage that was taken out on this home.Purchase Details
Home Financials for this Owner
Home Financials are based on the most recent Mortgage that was taken out on this home.Purchase Details
Home Financials for this Owner
Home Financials are based on the most recent Mortgage that was taken out on this home.Similar Homes in the area
Home Values in the Area
Average Home Value in this Area
Purchase History
| Date | Type | Sale Price | Title Company |
|---|---|---|---|
| Warranty Deed | $475,000 | Title Alliance Of Arizona | |
| Warranty Deed | $363,000 | Title Alliance Of Arizona | |
| Warranty Deed | $97,000 | United Title Agency |
Mortgage History
| Date | Status | Loan Amount | Loan Type |
|---|---|---|---|
| Open | $145,000 | New Conventional | |
| Previous Owner | $39,639 | New Conventional | |
| Previous Owner | $62,492 | Unknown | |
| Previous Owner | $63,710 | Unknown | |
| Previous Owner | $85,000 | New Conventional |
Property History
| Date | Event | Price | Change | Sq Ft Price |
|---|---|---|---|---|
| 05/29/2025 05/29/25 | Sold | $475,000 | 0.0% | $327 / Sq Ft |
| 04/30/2025 04/30/25 | For Sale | $475,000 | +30.9% | $327 / Sq Ft |
| 02/12/2025 02/12/25 | Sold | $363,000 | -1.9% | $250 / Sq Ft |
| 01/27/2025 01/27/25 | Pending | -- | -- | -- |
| 01/22/2025 01/22/25 | For Sale | $369,900 | -- | $255 / Sq Ft |
Tax History Compared to Growth
Tax History
| Year | Tax Paid | Tax Assessment Tax Assessment Total Assessment is a certain percentage of the fair market value that is determined by local assessors to be the total taxable value of land and additions on the property. | Land | Improvement |
|---|---|---|---|---|
| 2025 | $1,949 | $17,873 | -- | -- |
| 2024 | $1,412 | $17,022 | -- | -- |
| 2023 | $1,412 | $16,710 | $3,340 | $13,370 |
| 2022 | $1,435 | $16,710 | $3,340 | $13,370 |
| 2021 | $1,537 | $28,530 | $5,700 | $22,830 |
| 2020 | $1,588 | $26,070 | $5,210 | $20,860 |
| 2019 | $1,534 | $22,800 | $4,560 | $18,240 |
| 2018 | $1,387 | $17,710 | $3,540 | $14,170 |
| 2017 | $1,661 | $16,710 | $3,340 | $13,370 |
| 2016 | $1,601 | $14,900 | $2,980 | $11,920 |
| 2015 | $1,490 | $15,060 | $3,010 | $12,050 |
Agents Affiliated with this Home
-
Christopher Zubrycki

Seller's Agent in 2025
Christopher Zubrycki
RE/MAX
(602) 538-5707
1 in this area
86 Total Sales
-
Lisa McDermed

Seller's Agent in 2025
Lisa McDermed
West USA Realty
(602) 410-4663
3 in this area
90 Total Sales
Map
Source: Arizona Regional Multiple Listing Service (ARMLS)
MLS Number: 6872302
APN: 162-25-089
- 5326 N 3rd Ave
- 111 W Missouri Ave Unit e
- 5350 N 3rd Ave Unit 10
- 33 W Missouri Ave Unit 17
- 33 W Missouri Ave Unit 10
- 412 W Vermont Ave
- 240 W Missouri Ave Unit 1
- 5330 N Central Ave Unit 3
- 5524 N 3rd Ave
- 411 W Colter St Unit A
- 5513 N 5th Dr
- 37 W Medlock Dr
- 77 E Missouri Ave Unit 7
- 334 W Medlock Dr Unit D102
- 533 W Missouri Ave
- 20 W Pasadena Ave
- 5501 N 1st St
- 724 W Missouri Ave
- 654 W Camelback Rd Unit 13
- 0 W Camelback Road and 571st Ave
