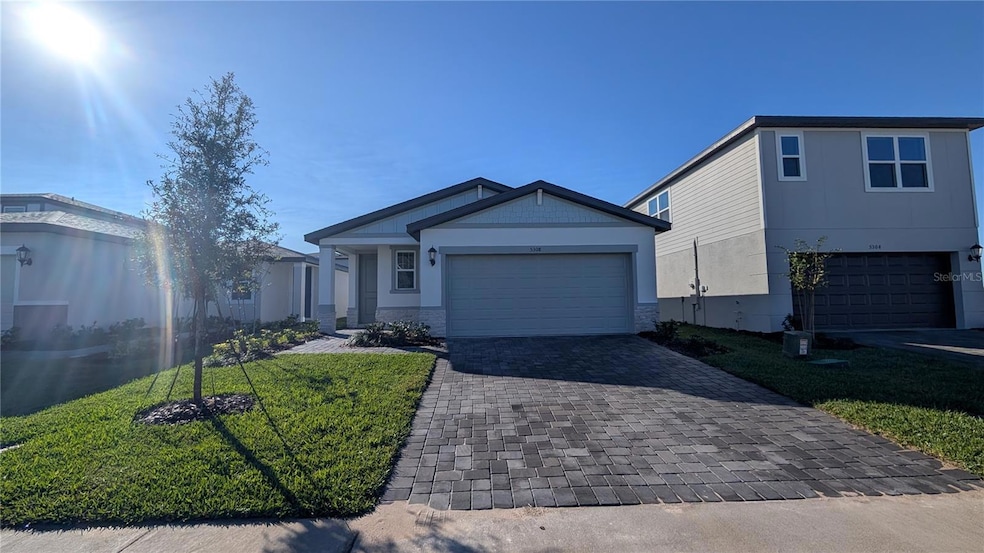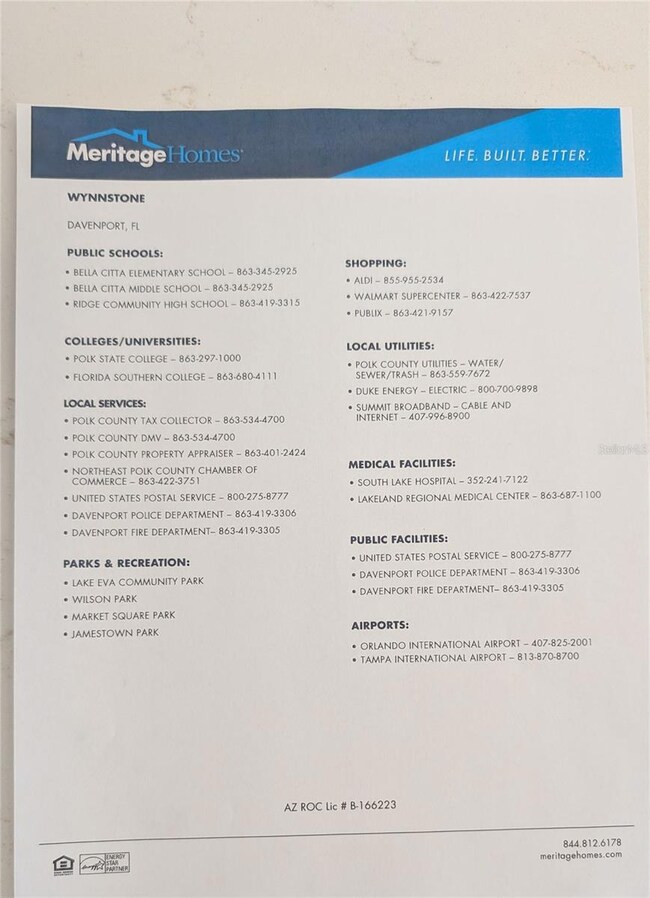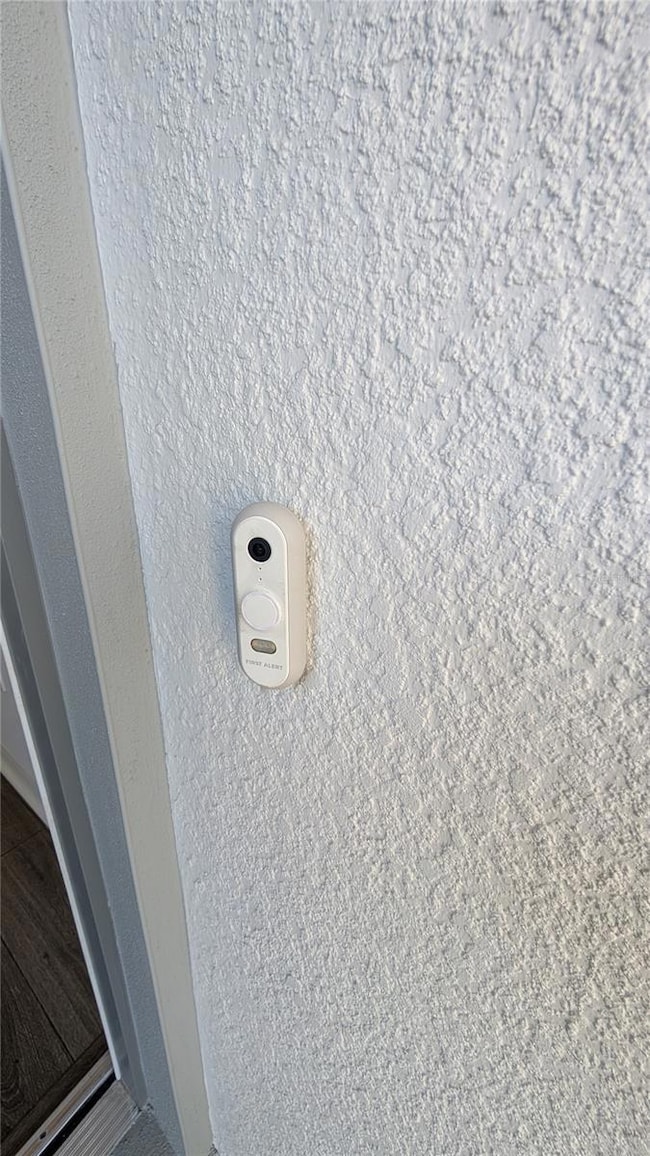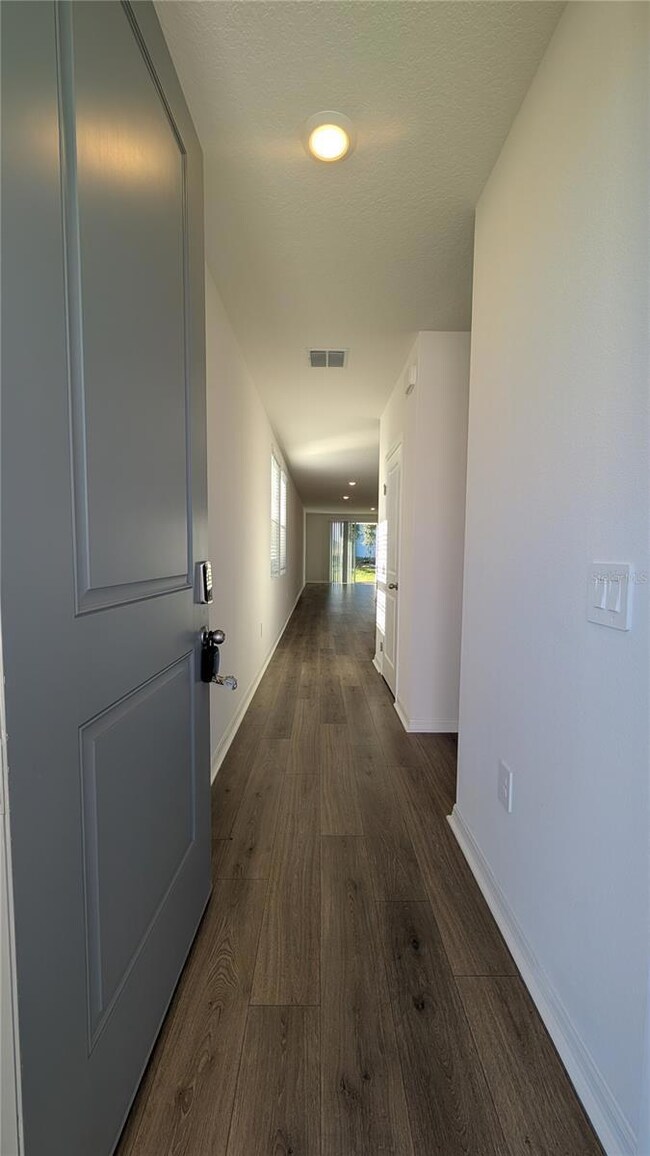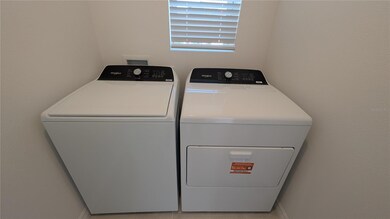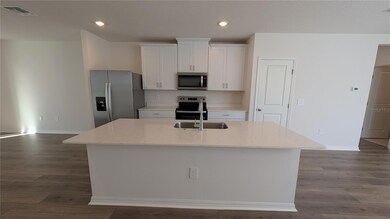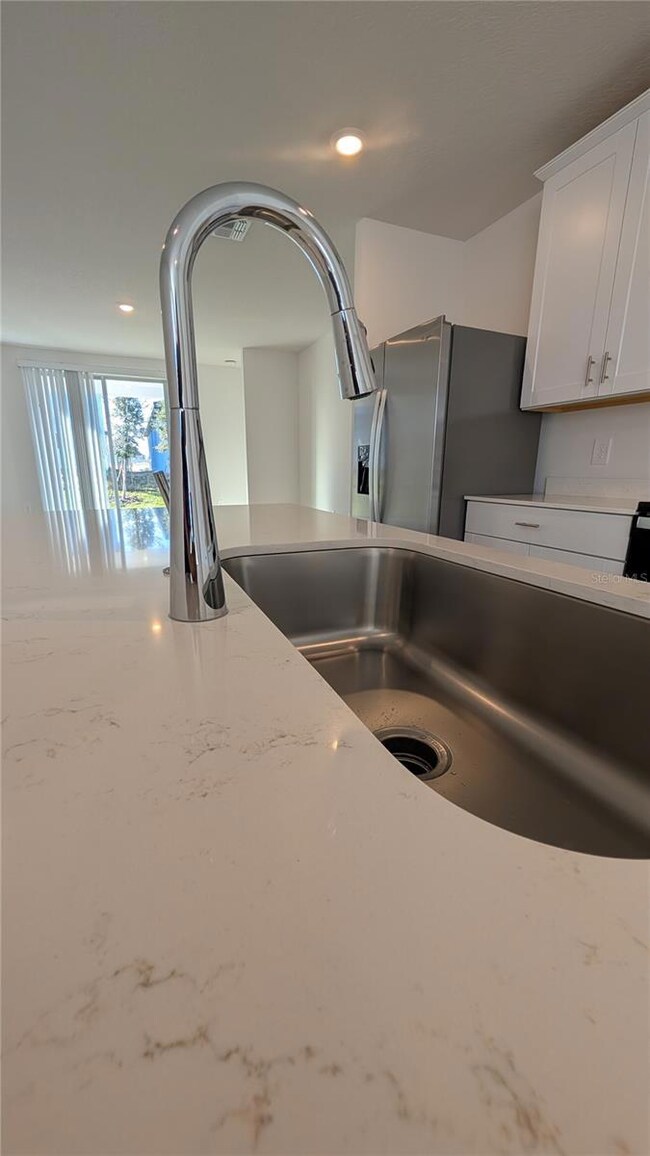5308 Rocky Hawk Run Davenport, FL 33837
Highlights
- New Construction
- High Ceiling
- Eat-In Kitchen
- Open Floorplan
- 2 Car Attached Garage
- Living Room
About This Home
Beautiful brand-new 3 bedroom, 2 bathroom home available for rent in a highly desirable area of Davenport. This newly constructed property offers modern finishes, an open-concept layout, and spacious rooms throughout. The kitchen features new appliances and overlooks the living and dining areas, creating a bright and inviting space perfect for everyday living. The primary suite includes a private bathroom and a large closet. Additional features include a laundry room, and a spacious backyard ideal for relaxation or outdoor activities. Located just minutes from major retail centers, restaurants, supermarkets, schools, and main highways, this home provides quick and easy access to Orlando, Kissimmee, and local attractions. The community offers excellent amenities such as a dog park, playground, and beautifully maintained green areas. This is the perfect home for anyone seeking comfort, convenience, and a great location. Move-in ready.
Listing Agent
LPT REALTY, LLC Brokerage Phone: 877-366-2213 License #3325858 Listed on: 11/17/2025

Home Details
Home Type
- Single Family
Year Built
- Built in 2025 | New Construction
Lot Details
- 4,400 Sq Ft Lot
Parking
- 2 Car Attached Garage
Interior Spaces
- 1,483 Sq Ft Home
- Open Floorplan
- High Ceiling
- Living Room
- Smart Home
Kitchen
- Eat-In Kitchen
- Range
- Microwave
- Dishwasher
Flooring
- Carpet
- Laminate
- Ceramic Tile
Bedrooms and Bathrooms
- 3 Bedrooms
- 2 Full Bathrooms
Laundry
- Laundry Room
- Dryer
- Washer
Utilities
- Central Air
- Heating Available
Listing and Financial Details
- Residential Lease
- Property Available on 11/17/25
- $75 Application Fee
- Assessor Parcel Number 27-26-19-705018-005890
Community Details
Overview
- Property has a Home Owners Association
- Premiere Community Management Association
Pet Policy
- No Pets Allowed
Map
Source: Stellar MLS
MLS Number: S5138674
APN: 27-26-19-705018-005890
- 5316 Rocky Hawk Run
- 4365 River Beacon Blvd
- 5423 Meadow Walk Dr
- 4406 River Beacon Blvd
- 4410 River Beacon Blvd
- 4414 River Beacon Blvd
- 4708 Rolling Lake Ln
- 4724 Rolling Lake Ln
- 4719 Rolling Lake Ln
- 4707 Rolling Lake Ln
- 4703 Rolling Lake Ln
- 4731 Rolling Lake Ln
- 4711 Rolling Lake Ln
- 4716 Rolling Lake Ln
- 4712 Rolling Lake Ln
- 4715 Rolling Lake Ln
- 4727 Rolling Lake Ln
- 4720 Rolling Lake Ln
- 4723 Rolling Lake Ln
- 4743 Rolling Lake Ln
- 5428 Meadow Walk Dr
- 4636 Hikers Dr
- 421 Pinecrest Loop
- 1264 Draintree St
- 1512 Lumber Ave
- 2803 Maloof Dr
- 2208 Tongass Bend
- 2411 Bevel Ln
- 421 Sedgewick Dr
- 228 Sunset View Dr
- 2999 Maloof Dr
- 222 Blueberry Ln
- 242 Lady Diana Dr
- 2967 Maloof Dr
- 2975 Maloof Dr
- 1105 Grassy Lake Dr
- 1005 Brentwood Dr
- 3020 Base Blvd Unit C1
- 3020 Base Blvd Unit B2
- 3020 Base Blvd Unit A1
