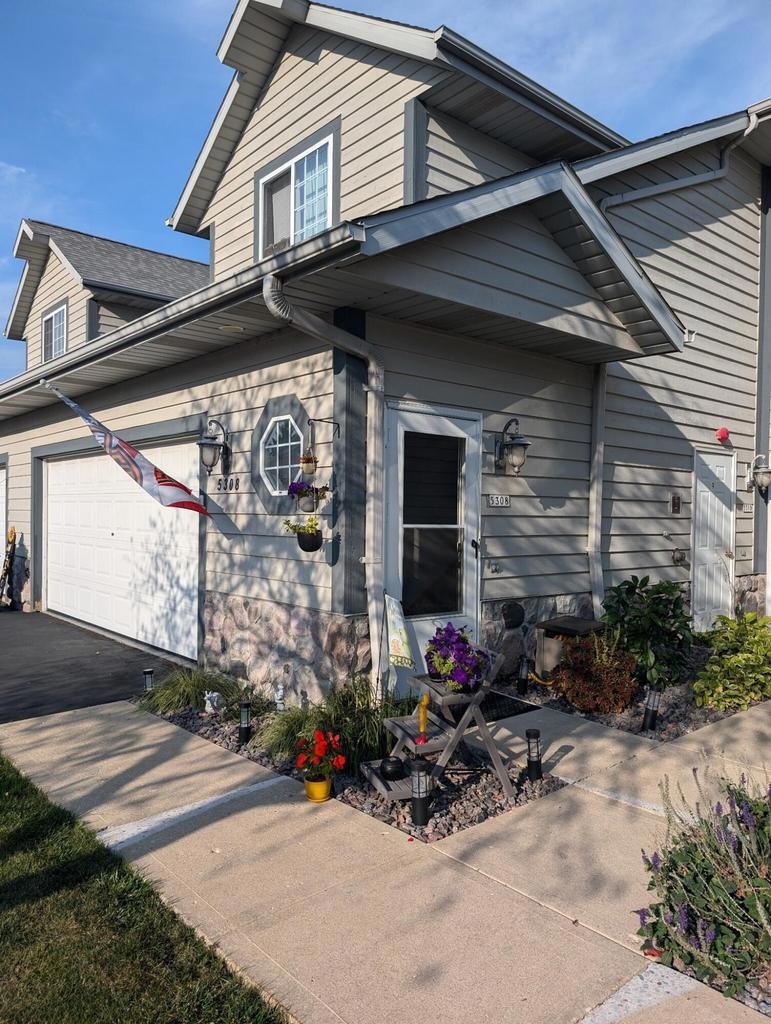
5308 S Hidden Dr Unit A Milwaukee, WI 53221
Highlights
- Main Floor Primary Bedroom
- 2 Car Attached Garage
- En-Suite Primary Bedroom
- Whirlpool Bathtub
- Walk-In Closet
- Forced Air Heating and Cooling System
About This Home
As of January 20252 bed, 2 bath w/den and attached 2 car garage condo features a well-designed floor plan allowing for open concept living.Private entrance, spacious LR room with vaulted ceilings, plenty of windows, recessed lighting, gas FP, sliding patio doors leading to private balcony, easy access to dining area. Eat in kitchen with view and access to the massive living room, offers plenty of cabinet space with breakfast bar. Walk in closets in both BR's, primary bedroom feat. an on-suite with jacuzzi tub, dual vanity sink, and walk in shower. LR has full size w/d, with cabinets for extra storage. New LVP flooring in bathrooms & laundry room, window treatments and updated light fixtures. Conveniently located to restaurants, shopping, and entertainment.
Last Agent to Sell the Property
Scaffidi Real Estate LLC License #57106-90 Listed on: 12/16/2024
Property Details
Home Type
- Condominium
Est. Annual Taxes
- $4,184
Year Built
- Built in 2002
HOA Fees
- $400 Monthly HOA Fees
Parking
- 2 Car Attached Garage
- Garage Door Opener
- Assigned Parking
Home Design
- Vinyl Siding
Interior Spaces
- 1,595 Sq Ft Home
- 2-Story Property
Kitchen
- Oven
- Range
- Microwave
- Dishwasher
- Disposal
Bedrooms and Bathrooms
- 2 Bedrooms
- Primary Bedroom on Main
- En-Suite Primary Bedroom
- Walk-In Closet
- Dual Entry to Primary Bathroom
- 2 Full Bathrooms
- Whirlpool Bathtub
- Primary Bathroom includes a Walk-In Shower
- Walk-in Shower
Laundry
- Dryer
- Washer
Schools
- Greenfield Middle School
- Greenfield High School
Utilities
- Forced Air Heating and Cooling System
- Heating System Uses Natural Gas
- High Speed Internet
Listing and Financial Details
- Exclusions: Sellers personal property
Community Details
Overview
- 54 Units
- Gazebo Condos
Pet Policy
- Pets Allowed
Ownership History
Purchase Details
Home Financials for this Owner
Home Financials are based on the most recent Mortgage that was taken out on this home.Purchase Details
Home Financials for this Owner
Home Financials are based on the most recent Mortgage that was taken out on this home.Purchase Details
Home Financials for this Owner
Home Financials are based on the most recent Mortgage that was taken out on this home.Purchase Details
Home Financials for this Owner
Home Financials are based on the most recent Mortgage that was taken out on this home.Similar Homes in Milwaukee, WI
Home Values in the Area
Average Home Value in this Area
Purchase History
| Date | Type | Sale Price | Title Company |
|---|---|---|---|
| Deed | $274,300 | None Listed On Document | |
| Condominium Deed | $174,900 | None Available | |
| Condominium Deed | $200,000 | -- | |
| Condominium Deed | $155,900 | -- |
Mortgage History
| Date | Status | Loan Amount | Loan Type |
|---|---|---|---|
| Open | $275,000 | New Conventional | |
| Previous Owner | $135,000 | New Conventional | |
| Previous Owner | $119,500 | New Conventional | |
| Previous Owner | $21,800 | Stand Alone Second | |
| Previous Owner | $143,000 | Purchase Money Mortgage | |
| Previous Owner | $143,000 | Fannie Mae Freddie Mac | |
| Previous Owner | $115,900 | Purchase Money Mortgage |
Property History
| Date | Event | Price | Change | Sq Ft Price |
|---|---|---|---|---|
| 01/16/2025 01/16/25 | Sold | $274,273 | -2.0% | $172 / Sq Ft |
| 12/16/2024 12/16/24 | For Sale | $279,900 | -- | $175 / Sq Ft |
Tax History Compared to Growth
Tax History
| Year | Tax Paid | Tax Assessment Tax Assessment Total Assessment is a certain percentage of the fair market value that is determined by local assessors to be the total taxable value of land and additions on the property. | Land | Improvement |
|---|---|---|---|---|
| 2023 | $4,185 | $241,800 | $35,000 | $206,800 |
| 2022 | $3,386 | $131,800 | $27,000 | $104,800 |
| 2021 | $3,294 | $131,800 | $27,000 | $104,800 |
| 2020 | $3,415 | $131,800 | $27,000 | $104,800 |
| 2019 | $3,312 | $131,800 | $27,000 | $104,800 |
| 2018 | $3,225 | $131,800 | $27,000 | $104,800 |
| 2017 | $3,270 | $131,800 | $27,000 | $104,800 |
| 2016 | $3,320 | $131,800 | $27,000 | $104,800 |
| 2015 | $3,293 | $131,800 | $27,000 | $104,800 |
| 2014 | $3,285 | $131,800 | $27,000 | $104,800 |
| 2013 | $3,368 | $131,800 | $27,000 | $104,800 |
Agents Affiliated with this Home
-
Dawn Scaffidi
D
Seller's Agent in 2025
Dawn Scaffidi
Scaffidi Real Estate LLC
(262) 352-8237
1 in this area
20 Total Sales
-
Agent Assistant Michael Schwartz
A
Buyer's Agent in 2025
Agent Assistant Michael Schwartz
Pawlak Appraisal Service
(414) 210-8163
1 in this area
1 Total Sale
Map
Source: Metro MLS
MLS Number: 1902016
APN: 646-0226-000
- 5200 S Tuckaway Blvd Unit 110
- 5200 S Tuckaway Blvd Unit 101
- 5200 S Tuckaway Blvd Unit 122
- 5376 Amberwood Ln Unit 40
- 5232 Woodbridge Ln S Unit 5232
- 3642 S 34th St
- 5675 S Melinda St
- 5345 S 43rd St
- 5644 S 39th St
- 5510 S 43rd St
- 4300 W Grange Ave Unit 4
- 2626 W Parnell Ave Unit 2
- 5861 S Marilyn St
- 5391 S 45th St Unit 29
- 5401 S 45th St
- 5863 S Madeline Ave
- 5751 S 42nd St
- 5611 S 23rd St
- 4982 S 23rd St
- 5344 S 48th St
