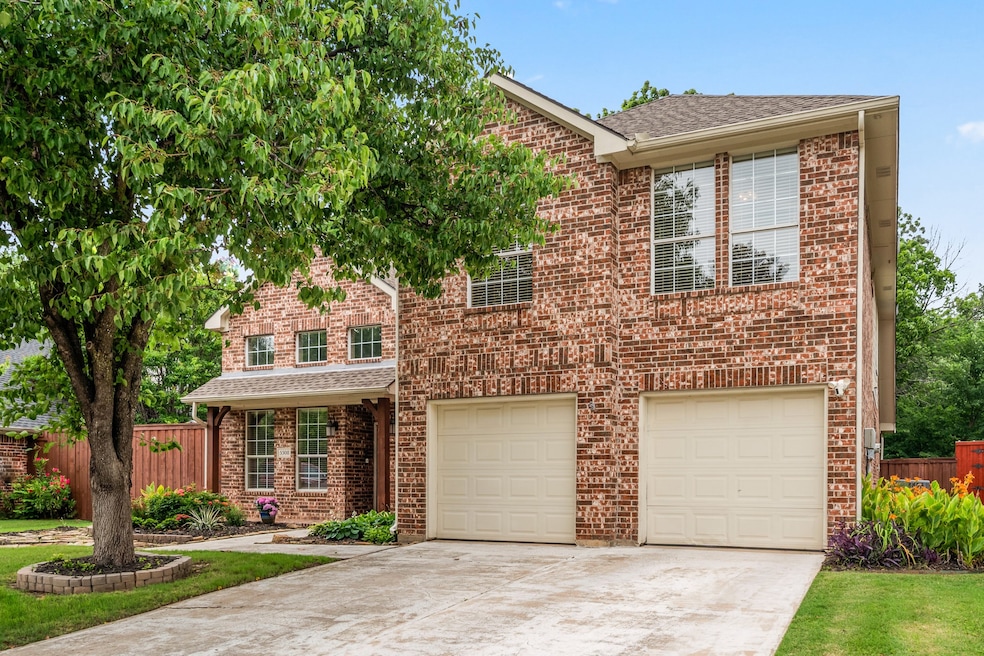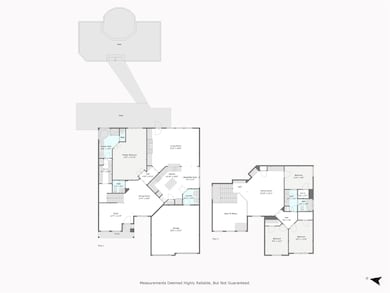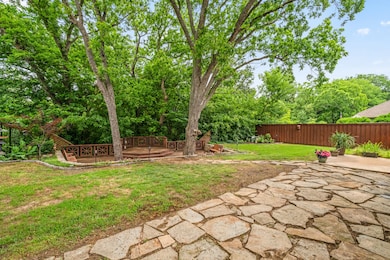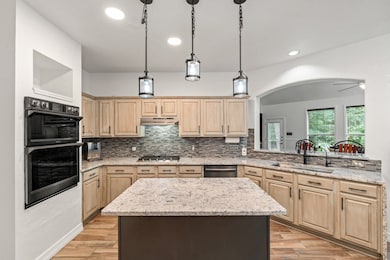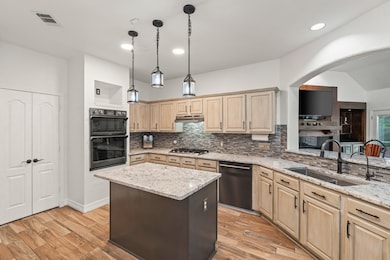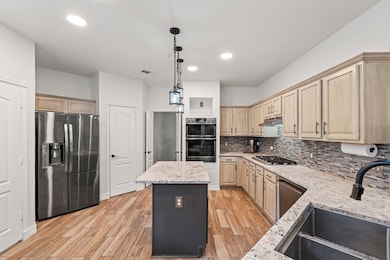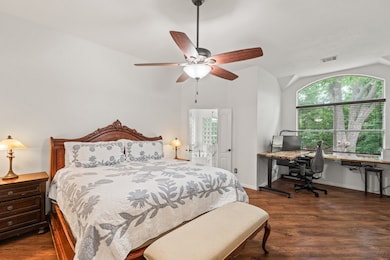
5308 Timber Park Dr Flower Mound, TX 75028
Estimated payment $4,095/month
Highlights
- Very Popular Property
- Solar Power System
- Traditional Architecture
- Flower Mound Elementary School Rated A
- Vaulted Ceiling
- Wood Flooring
About This Home
Nestled in a quiet, family-friendly neighborhood of Timberview Estates in Flower Mound within Lewisville ISD, this beautifully maintained 4-bedroom, 2.5-bath home offers both style and functionality. The property features a professionally landscaped yard with mature trees, creating a welcoming curb appeal. Wait until you see the backyard which is the true gem at this house! Inside, you'll find a large living room filled with natural light, hardwood floors, and a built-in entertainment center with a cozy fireplace. The expansive kitchen is a chef’s dream, complete with black stainless steel appliances, Convection MW and oven, work island and ample counter space. Fresh paint throughout gives a warm and inviting feel. The primary suite is conveniently located on the first floor and boasts an oversized bathroom with a separate shower, soaking tub, and generous storage. Upstairs, a spacious media room provides the perfect retreat for movie nights, along with three additional bedrooms and two full baths. Step outside to an oversized backyard featuring a large patio and sitting area—ideal for entertaining or relaxing. This home combines comfort, elegance, and convenience in one of the area’s top school districts. Just minutes from the heart of shopping in Flower Mound, this property has it all!
Home Details
Home Type
- Single Family
Est. Annual Taxes
- $8,675
Year Built
- Built in 1998
Lot Details
- 0.26 Acre Lot
- Wood Fence
- Interior Lot
- Sprinkler System
- Many Trees
- Back Yard
HOA Fees
- $14 Monthly HOA Fees
Parking
- 2 Car Attached Garage
- Front Facing Garage
- Driveway
Home Design
- Traditional Architecture
- Brick Exterior Construction
- Slab Foundation
- Composition Roof
Interior Spaces
- 3,168 Sq Ft Home
- 2-Story Property
- Vaulted Ceiling
- Ceiling Fan
- Fireplace With Gas Starter
- Window Treatments
- Living Room with Fireplace
Kitchen
- Double Oven
- Gas Cooktop
- Microwave
- Dishwasher
- Disposal
Flooring
- Wood
- Carpet
- Ceramic Tile
Bedrooms and Bathrooms
- 4 Bedrooms
Home Security
- Home Security System
- Carbon Monoxide Detectors
- Fire and Smoke Detector
Eco-Friendly Details
- Energy-Efficient Doors
- Solar Power System
Outdoor Features
- Patio
- Outdoor Storage
- Rain Gutters
Schools
- Flower Mound Elementary School
- Marcus High School
Utilities
- Central Heating and Cooling System
- Heating System Uses Natural Gas
- Vented Exhaust Fan
- Underground Utilities
- High Speed Internet
- Cable TV Available
Community Details
- Association fees include management
- Timberview Estates West Goodwin & Company Association
- Timberview Estates West Ph 1, 2 Subdivision
Listing and Financial Details
- Legal Lot and Block 10 / G
- Assessor Parcel Number R189610
Map
Home Values in the Area
Average Home Value in this Area
Tax History
| Year | Tax Paid | Tax Assessment Tax Assessment Total Assessment is a certain percentage of the fair market value that is determined by local assessors to be the total taxable value of land and additions on the property. | Land | Improvement |
|---|---|---|---|---|
| 2024 | $8,675 | $512,435 | $0 | $0 |
| 2023 | $6,562 | $465,850 | $108,880 | $407,120 |
| 2022 | $7,874 | $423,500 | $107,005 | $380,995 |
| 2021 | $7,734 | $385,000 | $80,253 | $304,747 |
| 2020 | $7,497 | $375,000 | $80,253 | $294,747 |
| 2019 | $7,770 | $375,000 | $80,253 | $294,747 |
| 2018 | $7,504 | $360,000 | $80,253 | $279,747 |
| 2017 | $7,229 | $343,040 | $80,253 | $262,787 |
| 2016 | $6,798 | $332,546 | $80,253 | $252,293 |
| 2015 | $5,981 | $310,464 | $61,502 | $248,962 |
| 2014 | $5,981 | $283,455 | $61,502 | $221,953 |
| 2013 | -- | $269,443 | $61,502 | $207,941 |
Property History
| Date | Event | Price | Change | Sq Ft Price |
|---|---|---|---|---|
| 05/15/2025 05/15/25 | For Sale | $600,000 | -- | $189 / Sq Ft |
Purchase History
| Date | Type | Sale Price | Title Company |
|---|---|---|---|
| Special Warranty Deed | -- | None Listed On Document | |
| Vendors Lien | -- | None Available | |
| Interfamily Deed Transfer | -- | None Available | |
| Vendors Lien | -- | -- |
Mortgage History
| Date | Status | Loan Amount | Loan Type |
|---|---|---|---|
| Previous Owner | $129,748 | New Conventional | |
| Previous Owner | $304,100 | New Conventional | |
| Previous Owner | $297,600 | New Conventional | |
| Previous Owner | $284,000 | Credit Line Revolving | |
| Previous Owner | $238,500 | New Conventional | |
| Previous Owner | $0 | Assumption | |
| Previous Owner | $102,357 | Credit Line Revolving | |
| Previous Owner | $38,000 | Credit Line Revolving | |
| Previous Owner | $103,800 | No Value Available | |
| Closed | $0 | Assumption |
About the Listing Agent

Kris Wise became a Realtor and Broker-Associate after spending 10 years buying homes, fixing them up and selling them in both North Texas and Southern California. Kris’ love for remodeling and always leaving something better than when she found it translated well for a career in real estate. After graduating from Texas A&M with a Bachelors Degree in Accounting, Kris worked as an Accountant and then an Accounting Process Consultant for 16 years before moving into real estate as her full time
Kris' Other Listings
Source: North Texas Real Estate Information Systems (NTREIS)
MLS Number: 20901796
APN: R189610
- 2611 Timberline Dr
- 5204 Timberland Pkwy
- 2600 Waketon Rd
- 2620 Timberhill Dr
- 2624 Timberhill Dr
- 5200 Townsend Dr
- 2700 Timberwood Dr
- 2300 Conroe Ct
- 5621 Lavon Dr
- 5021 Creekwood Dr
- 4924 Wolf Creek Trail
- 5000 Timberview Dr
- 4920 Wolf Creek Trail
- 4990 Wolf Creek Trail
- 3005 Turnberry Dr
- 4940 Campbeltown Dr
- 5916 Lavon Dr
- 6000 Windridge Ln
- 5301 Peterson Ct
- 3009 Willow
