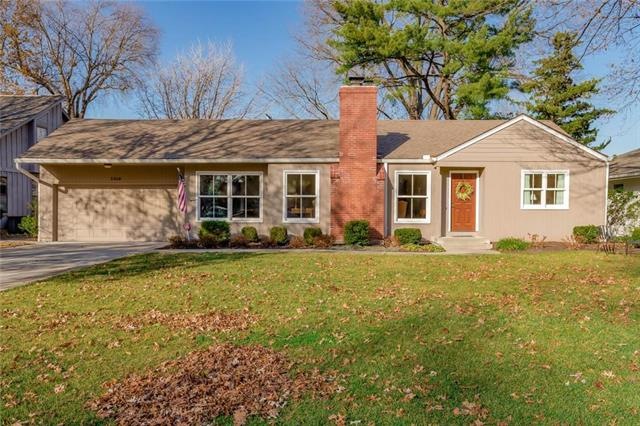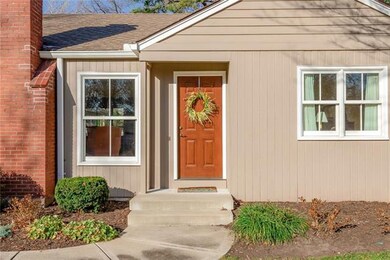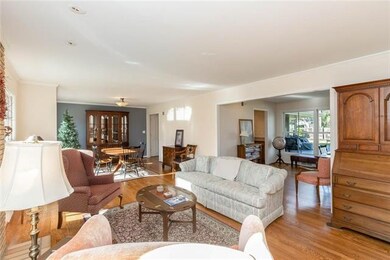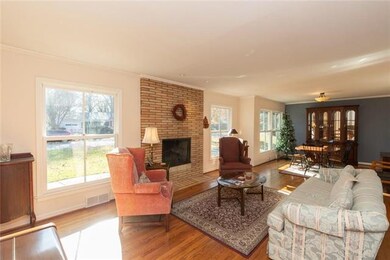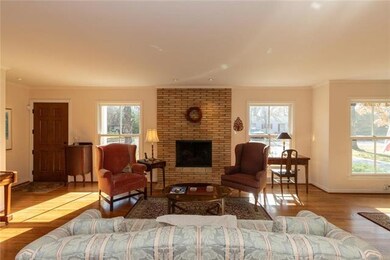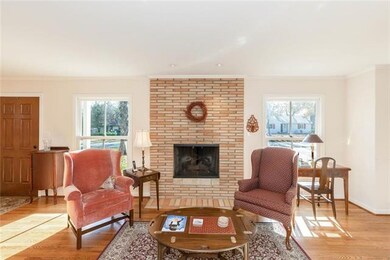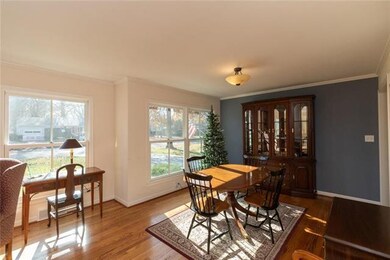
5308 W 66th Terrace Prairie Village, KS 66208
Highlights
- Fireplace in Kitchen
- Deck
- Vaulted Ceiling
- Highlands Elementary School Rated A-
- Recreation Room
- Ranch Style House
About This Home
As of October 2022Fully remodeled ranch home in West Hill with plenty of upgrades! Quiet cul-de-sac, open concept living kitchen, hardwoods, large flat fenced back yard, 2 bedrooms up (incl master), 1 additional master down, office/den, oversized windows let in great light, pantry with wet bar and large granite prep counter, new composite deck, 2 living rooms with fireplaces, large ADA compliant main floor bath. Wheel chair access to house. Handicap access ramp on back of house and Shawnee Mission East schools! Call today, this one won't last..... Taxes, square footage, and lot size are pulled from County Records. Room sizes are approximate-not exact. Buyer(s) and buyer's agent to verify all information provided.
Last Agent to Sell the Property
KW KANSAS CITY METRO License #SP00238536 Listed on: 12/03/2020

Home Details
Home Type
- Single Family
Est. Annual Taxes
- $4,104
Year Built
- Built in 1953
Lot Details
- 0.26 Acre Lot
- Privacy Fence
- Wood Fence
- Paved or Partially Paved Lot
- Level Lot
- Sprinkler System
- Many Trees
Parking
- 2 Car Attached Garage
- Front Facing Garage
- Garage Door Opener
Home Design
- Ranch Style House
- Traditional Architecture
- Composition Roof
- Board and Batten Siding
- Wood Siding
Interior Spaces
- Wet Bar: Built-in Features, Ceramic Tiles, Shower Only, Cedar Closet(s), Wet Bar, Skylight(s), Hardwood, Fireplace, Granite Counters, Kitchen Island, Pantry
- Built-In Features: Built-in Features, Ceramic Tiles, Shower Only, Cedar Closet(s), Wet Bar, Skylight(s), Hardwood, Fireplace, Granite Counters, Kitchen Island, Pantry
- Vaulted Ceiling
- Ceiling Fan: Built-in Features, Ceramic Tiles, Shower Only, Cedar Closet(s), Wet Bar, Skylight(s), Hardwood, Fireplace, Granite Counters, Kitchen Island, Pantry
- Skylights
- Self Contained Fireplace Unit Or Insert
- Gas Fireplace
- Thermal Windows
- Shades
- Plantation Shutters
- Drapes & Rods
- Entryway
- Living Room with Fireplace
- 2 Fireplaces
- Formal Dining Room
- Home Office
- Recreation Room
- Fire and Smoke Detector
Kitchen
- Eat-In Kitchen
- Gas Oven or Range
- Dishwasher
- Kitchen Island
- Granite Countertops
- Laminate Countertops
- Disposal
- Fireplace in Kitchen
Flooring
- Wood
- Wall to Wall Carpet
- Linoleum
- Laminate
- Stone
- Ceramic Tile
- Luxury Vinyl Plank Tile
- Luxury Vinyl Tile
Bedrooms and Bathrooms
- 3 Bedrooms
- Cedar Closet: Built-in Features, Ceramic Tiles, Shower Only, Cedar Closet(s), Wet Bar, Skylight(s), Hardwood, Fireplace, Granite Counters, Kitchen Island, Pantry
- Walk-In Closet: Built-in Features, Ceramic Tiles, Shower Only, Cedar Closet(s), Wet Bar, Skylight(s), Hardwood, Fireplace, Granite Counters, Kitchen Island, Pantry
- 4 Full Bathrooms
- Double Vanity
- <<tubWithShowerToken>>
Laundry
- Laundry on main level
- Laundry in Bathroom
- Washer
Finished Basement
- Sump Pump
- Bedroom in Basement
- Basement Window Egress
Outdoor Features
- Deck
- Enclosed patio or porch
Location
- City Lot
Schools
- Highlands Elementary School
- Sm East High School
Utilities
- Central Air
- Heating System Uses Natural Gas
Community Details
- West Hill Subdivision
Listing and Financial Details
- Assessor Parcel Number OP79000000-0019
Ownership History
Purchase Details
Purchase Details
Home Financials for this Owner
Home Financials are based on the most recent Mortgage that was taken out on this home.Purchase Details
Home Financials for this Owner
Home Financials are based on the most recent Mortgage that was taken out on this home.Purchase Details
Similar Homes in Prairie Village, KS
Home Values in the Area
Average Home Value in this Area
Purchase History
| Date | Type | Sale Price | Title Company |
|---|---|---|---|
| Warranty Deed | -- | None Listed On Document | |
| Warranty Deed | -- | Assured Quality Title | |
| Warranty Deed | -- | Assured Quality Title Co | |
| Interfamily Deed Transfer | -- | None Available |
Mortgage History
| Date | Status | Loan Amount | Loan Type |
|---|---|---|---|
| Previous Owner | $500,000 | New Conventional | |
| Previous Owner | $125,000 | New Conventional | |
| Previous Owner | $25,000 | Credit Line Revolving |
Property History
| Date | Event | Price | Change | Sq Ft Price |
|---|---|---|---|---|
| 10/07/2022 10/07/22 | Sold | -- | -- | -- |
| 05/18/2022 05/18/22 | Pending | -- | -- | -- |
| 05/17/2022 05/17/22 | Price Changed | $749,950 | +7.1% | $281 / Sq Ft |
| 05/11/2022 05/11/22 | Price Changed | $699,950 | +6.1% | $263 / Sq Ft |
| 05/02/2022 05/02/22 | Price Changed | $659,950 | -5.7% | $248 / Sq Ft |
| 04/18/2022 04/18/22 | For Sale | $699,950 | +52.5% | $263 / Sq Ft |
| 03/04/2021 03/04/21 | Sold | -- | -- | -- |
| 12/19/2020 12/19/20 | Pending | -- | -- | -- |
| 12/16/2020 12/16/20 | Price Changed | $459,000 | -6.1% | $172 / Sq Ft |
| 12/03/2020 12/03/20 | For Sale | $489,000 | -- | $183 / Sq Ft |
Tax History Compared to Growth
Tax History
| Year | Tax Paid | Tax Assessment Tax Assessment Total Assessment is a certain percentage of the fair market value that is determined by local assessors to be the total taxable value of land and additions on the property. | Land | Improvement |
|---|---|---|---|---|
| 2024 | $9,318 | $80,327 | $20,663 | $59,664 |
| 2023 | $9,255 | $79,327 | $18,781 | $60,546 |
| 2022 | $6,211 | $52,486 | $16,332 | $36,154 |
| 2021 | $5,775 | $46,311 | $14,850 | $31,461 |
| 2020 | $4,292 | $33,408 | $13,500 | $19,908 |
| 2019 | $4,105 | $31,498 | $12,269 | $19,229 |
| 2018 | $3,868 | $29,727 | $10,666 | $19,061 |
| 2017 | $3,482 | $26,243 | $9,701 | $16,542 |
| 2016 | $3,307 | $24,472 | $7,759 | $16,713 |
| 2015 | $3,283 | $24,598 | $7,759 | $16,839 |
| 2013 | -- | $25,449 | $6,755 | $18,694 |
Agents Affiliated with this Home
-
Julana Harper Sachs

Seller's Agent in 2022
Julana Harper Sachs
RE/MAX Premier Realty
(816) 582-6566
8 in this area
86 Total Sales
-
David Costello

Seller Co-Listing Agent in 2022
David Costello
RE/MAX Premier Realty
(816) 591-3186
5 in this area
149 Total Sales
-
Jenny Turner Tuttle
J
Buyer's Agent in 2022
Jenny Turner Tuttle
ReeceNichols -The Village
(913) 262-7755
4 in this area
36 Total Sales
-
Chris Karnaze
C
Seller's Agent in 2021
Chris Karnaze
KW KANSAS CITY METRO
(913) 825-7500
3 in this area
11 Total Sales
Map
Source: Heartland MLS
MLS Number: 2253903
APN: OP79000000-0019
- 5214 W 66th Terrace
- 4815 W 66th Terrace
- 4805 W 66th St
- 5200 W 69th St
- 6400 Reeds Dr
- 4915 W 63rd Terrace
- 6411 Outlook Dr
- 4912 W 69th St
- 4918 W 69th Terrace
- 4914 W 69th Terrace
- 6941 Nall Ave
- 6212 Ash St
- 5301 W 70th St
- 5219 W 70th St
- 6812 Granada Ln
- 6712 Granada Rd
- 5111 W 62nd St
- 6229 Cedar St
- 5001 W 70th St
- 4812 W 70th St
