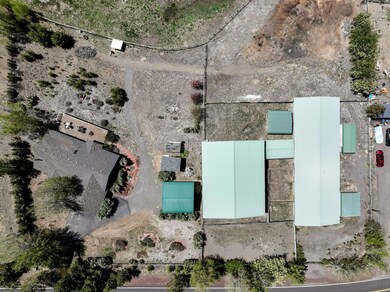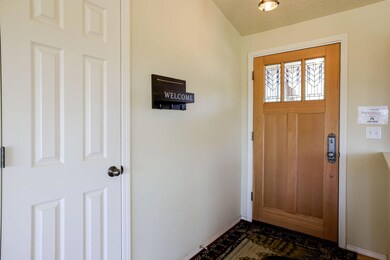53085 Riverview Dr La Pine, OR 97739
Estimated payment $5,818/month
Highlights
- Barn
- Horse Property
- RV Access or Parking
- Covered Arena
- Greenhouse
- Panoramic View
About This Home
NEW PRICE: Escape to over 12 acres of serene Central Oregon beauty w/ great views of Mt. Bachelor & private access to the sparkling Little Deschutes River create a truly unmatched lifestyle. Ideally located just minutes from Downtown La Pine, Quail Run Golf Course, & Sunriver Resort, this property delivers the perfect blend of privacy, recreation, & convenience. The charming 3-bedroom, 2-bath home features vaulted ceilings, wood floors, a cozy wood stove, A/C, & an open-concept layout that flows seamlessly into a spacious, inviting kitchen. Step outside & enjoy a park-like natural pasture setting, unforgettable sunsets, & a sense of peace that feels worlds away. Equestrian lovers will appreciate the exceptional barn setup featuring 11 stalls, including two 12x18 foaling stalls, a 36x36 indoor turnout, & an enclosed breezeway leading directly to a 50x60 indoor riding arena. Additional perks include a greenhouse, sheds, & ample RV/boat parking. This is mountain living at its finest.
Home Details
Home Type
- Single Family
Est. Annual Taxes
- $3,947
Year Built
- Built in 2005
Lot Details
- 12.3 Acre Lot
- River Front
- Fenced
- Sloped Lot
- Front Yard Sprinklers
- Sprinklers on Timer
- Wooded Lot
- Additional Parcels
- Property is zoned RR10,LM,WA,FP, RR10,LM,WA,FP
Parking
- 2 Car Attached Garage
- Garage Door Opener
- Driveway
- RV Access or Parking
Property Views
- River
- Panoramic
- Mountain
- Forest
- Territorial
Home Design
- Craftsman Architecture
- Ranch Style House
- Stem Wall Foundation
- Frame Construction
- Composition Roof
Interior Spaces
- 1,686 Sq Ft Home
- Open Floorplan
- Vaulted Ceiling
- Ceiling Fan
- Wood Burning Fireplace
- Double Pane Windows
- Vinyl Clad Windows
- Family Room
- Living Room with Fireplace
- Dining Room
Kitchen
- Eat-In Kitchen
- Oven
- Cooktop
- Microwave
- Dishwasher
- Kitchen Island
- Laminate Countertops
Flooring
- Wood
- Carpet
- Laminate
- Vinyl
Bedrooms and Bathrooms
- 3 Bedrooms
- Linen Closet
- Walk-In Closet
- 2 Full Bathrooms
- Double Vanity
- Bathtub with Shower
Laundry
- Laundry Room
- Dryer
- Washer
Home Security
- Carbon Monoxide Detectors
- Fire and Smoke Detector
Outdoor Features
- Horse Property
- Deck
- Greenhouse
- Shed
- Storage Shed
Location
- In Flood Plain
Schools
- Lapine Elementary School
- Lapine Middle School
- Lapine Sr High School
Farming
- Barn
- Pasture
Horse Facilities and Amenities
- Horse Stalls
- Corral
- Covered Arena
- Stables
- Arena
Utilities
- Forced Air Heating and Cooling System
- Heat Pump System
- Well
- Water Heater
- Septic Tank
- Leach Field
Community Details
- No Home Owners Association
- Lazy River South Subdivision
Listing and Financial Details
- Exclusions: sellers personal property
- Legal Lot and Block 67 / 3
- Assessor Parcel Number 126992
Map
Home Values in the Area
Average Home Value in this Area
Tax History
| Year | Tax Paid | Tax Assessment Tax Assessment Total Assessment is a certain percentage of the fair market value that is determined by local assessors to be the total taxable value of land and additions on the property. | Land | Improvement |
|---|---|---|---|---|
| 2025 | $3,947 | $238,230 | -- | -- |
| 2024 | $3,785 | $231,390 | -- | -- |
| 2023 | $3,701 | $224,750 | $0 | $0 |
| 2021 | $3,310 | $205,960 | $0 | $0 |
| 2020 | $3,137 | $205,960 | $0 | $0 |
| 2019 | $3,056 | $198,036 | $0 | $0 |
| 2018 | $2,900 | $187,716 | $0 | $0 |
| 2017 | $2,825 | $182,286 | $0 | $0 |
Property History
| Date | Event | Price | List to Sale | Price per Sq Ft | Prior Sale |
|---|---|---|---|---|---|
| 01/04/2026 01/04/26 | Price Changed | $1,049,900 | -2.3% | $623 / Sq Ft | |
| 11/03/2025 11/03/25 | Price Changed | $1,075,000 | +900.0% | $638 / Sq Ft | |
| 11/03/2025 11/03/25 | Price Changed | $107,500 | -90.7% | $64 / Sq Ft | |
| 05/28/2025 05/28/25 | For Sale | $1,150,000 | +19.8% | $682 / Sq Ft | |
| 04/07/2022 04/07/22 | Sold | $960,000 | -1.5% | $569 / Sq Ft | View Prior Sale |
| 02/19/2022 02/19/22 | Pending | -- | -- | -- | |
| 02/10/2022 02/10/22 | For Sale | $975,000 | -- | $578 / Sq Ft |
Purchase History
| Date | Type | Sale Price | Title Company |
|---|---|---|---|
| Bargain Sale Deed | $93,000 | None Listed On Document | |
| Warranty Deed | $960,000 | Amerititle |
Mortgage History
| Date | Status | Loan Amount | Loan Type |
|---|---|---|---|
| Open | $647,200 | New Conventional |
Source: Oregon Datashare
MLS Number: 220202746
APN: 254002
- 16762 Sandy Ct
- 53262 Riverview Dr
- 53345 Riverview Dr
- 52844 Timber Lane Loop
- 53001 Loop Dr
- 52702 Oak Dr
- 53475 Bridge Dr
- 16760 Pine Place
- 53530 Bridge Dr
- 52644 Skidgel Rd
- 52606 Doe Ln
- 16395 Dawn Rd
- 52585 Antler Ln
- 0 Skidgel Rd Unit 220152152
- 52555 Pine Dr
- 52615 Railroad St
- 52885 Meadow Ln
- 53707 Bridge Dr
- 53465 Kokanee Ln
- 16138 Del Pino Dr
- 51376 Preble Way
- 17184 Island Loop Way Unit ID1330995P
- 56832 Besson Rd Unit ID1330999P
- 60289 Cinder Butte Rd Unit ID1331001P
- 1797 SW Chandler Ave
- 20174 Reed Ln
- 19973 Aspenwood Rd
- 61489 SE Luna Place
- 1609 SW Chandler Ave
- 515 SW Century Dr
- 61580 Brosterhous Rd
- 61560 Aaron Way
- 339 SE Reed Market Rd
- 373 SE Reed Market Rd
- 954 SW Emkay Dr
- 210 SW Century
- 836 SE Douglas St
- 801 SW Bradbury Way
- 144 SW Crowell Way
- 3001 NW Clearwater Dr







