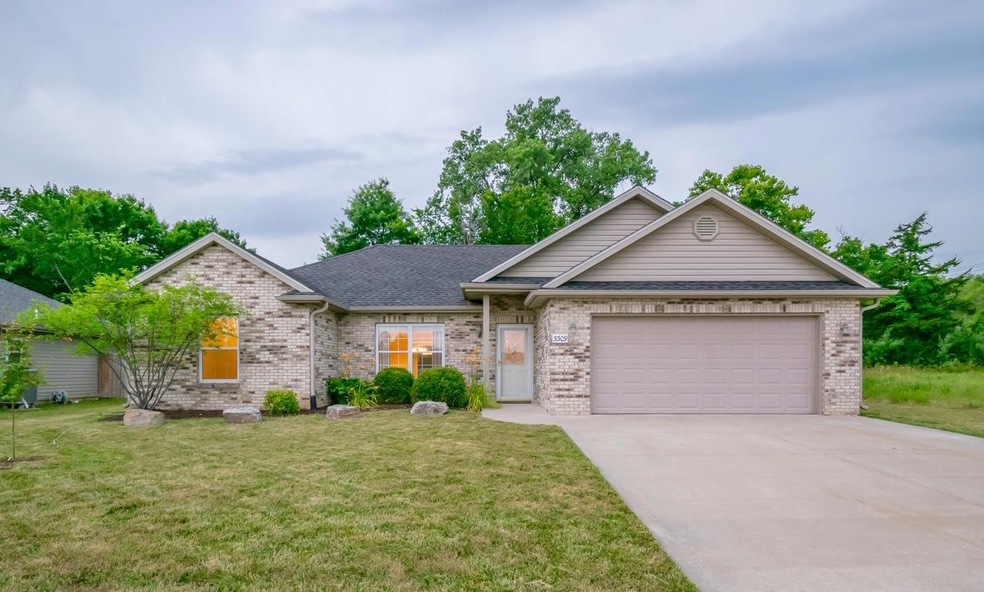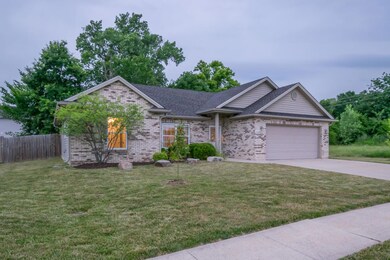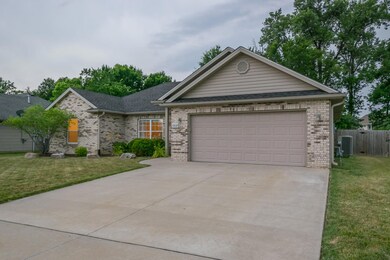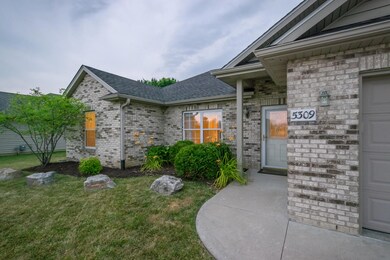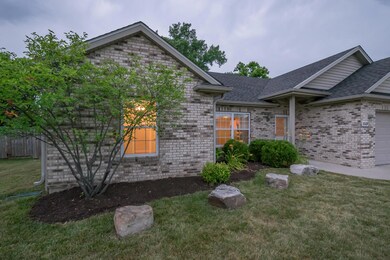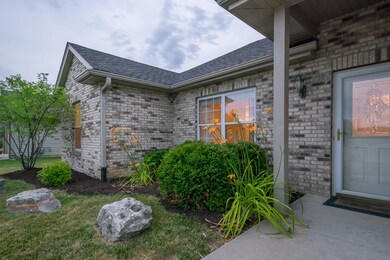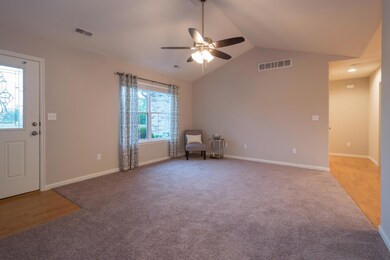
5309 Baseline Place Columbia, MO 65202
Estimated Value: $249,000 - $257,000
Highlights
- Ranch Style House
- Covered patio or porch
- Eat-In Kitchen
- Smithton Middle School Rated A-
- 2 Car Attached Garage
- Brick Veneer
About This Home
As of July 2016Beautiful like-new 3BR 2BTH split bedroom home with an open floor plan. BRAND NEW carpet, BRAND NEW Paint, vaulted ceiling in the living room, huge kitchen with tons of cabinets, a large pantry, and an island. The backyard boasts a covered patio and is completely fenced in with a privacy fence. Convenient location! Washer/Dryer conveys. For fully immersive 3D Walkthrough visit http://goo.gl/lPQmU4
Last Agent to Sell the Property
Ashley Hester
House of Brokers Realty, Inc. Listed on: 06/22/2016
Co-Listed By
Jules Owen
House of Brokers Realty, Inc.
Home Details
Home Type
- Single Family
Est. Annual Taxes
- $1,568
Year Built
- Built in 2006
Lot Details
- Lot Dimensions are 75.00 x 125.00
- East Facing Home
- Property is Fully Fenced
- Wood Fence
- Level Lot
- Cleared Lot
HOA Fees
- $8 Monthly HOA Fees
Parking
- 2 Car Attached Garage
- Garage on Main Level
- Garage Door Opener
- Driveway
Home Design
- Ranch Style House
- Traditional Architecture
- Brick Veneer
- Concrete Foundation
- Slab Foundation
- Poured Concrete
- Architectural Shingle Roof
- Vinyl Construction Material
Interior Spaces
- 1,332 Sq Ft Home
- Ceiling Fan
- Paddle Fans
- Vinyl Clad Windows
- Living Room
- Combination Kitchen and Dining Room
Kitchen
- Eat-In Kitchen
- Electric Cooktop
- Microwave
- Dishwasher
- Kitchen Island
- Laminate Countertops
- Disposal
Flooring
- Carpet
- Laminate
- Tile
Bedrooms and Bathrooms
- 3 Bedrooms
- Split Bedroom Floorplan
- 2 Full Bathrooms
- Bathtub with Shower
Laundry
- Laundry on main level
- Washer and Dryer Hookup
Home Security
- Storm Doors
- Fire and Smoke Detector
Outdoor Features
- Covered patio or porch
Schools
- Parkade Elementary School
- West Middle School
- Hickman High School
Utilities
- Forced Air Heating and Cooling System
- Heating System Uses Natural Gas
- High Speed Internet
- Satellite Dish
- Cable TV Available
Community Details
- Built by Grove
- Forest Ridge Subdivision
Listing and Financial Details
- Assessor Parcel Number 1190700012120001
Ownership History
Purchase Details
Home Financials for this Owner
Home Financials are based on the most recent Mortgage that was taken out on this home.Purchase Details
Home Financials for this Owner
Home Financials are based on the most recent Mortgage that was taken out on this home.Purchase Details
Home Financials for this Owner
Home Financials are based on the most recent Mortgage that was taken out on this home.Purchase Details
Home Financials for this Owner
Home Financials are based on the most recent Mortgage that was taken out on this home.Similar Homes in Columbia, MO
Home Values in the Area
Average Home Value in this Area
Purchase History
| Date | Buyer | Sale Price | Title Company |
|---|---|---|---|
| Brown Matthew | -- | Boone Central Title Co | |
| Bh2o Columbia Llc | -- | None Available | |
| Bh2o Columbia Llc | -- | None Available | |
| Depriest Melissa K | -- | None Available | |
| Santiago Eloy Cortez | -- | Boone Central Title Co |
Mortgage History
| Date | Status | Borrower | Loan Amount |
|---|---|---|---|
| Open | Brown Matthew | $141,391 | |
| Previous Owner | Depriest Melissa K | $101,575 | |
| Previous Owner | Santiago Eloy Cortez | $121,600 |
Property History
| Date | Event | Price | Change | Sq Ft Price |
|---|---|---|---|---|
| 07/29/2016 07/29/16 | Sold | -- | -- | -- |
| 07/03/2016 07/03/16 | Pending | -- | -- | -- |
| 06/21/2016 06/21/16 | For Sale | $143,000 | +14.5% | $107 / Sq Ft |
| 07/26/2013 07/26/13 | Sold | -- | -- | -- |
| 07/19/2013 07/19/13 | Pending | -- | -- | -- |
| 06/24/2013 06/24/13 | For Sale | $124,900 | -- | $94 / Sq Ft |
Tax History Compared to Growth
Tax History
| Year | Tax Paid | Tax Assessment Tax Assessment Total Assessment is a certain percentage of the fair market value that is determined by local assessors to be the total taxable value of land and additions on the property. | Land | Improvement |
|---|---|---|---|---|
| 2024 | $1,761 | $26,106 | $4,788 | $21,318 |
| 2023 | $1,747 | $26,106 | $4,788 | $21,318 |
| 2022 | $1,678 | $25,099 | $4,788 | $20,311 |
| 2021 | $1,681 | $25,099 | $4,788 | $20,311 |
| 2020 | $1,720 | $24,130 | $4,788 | $19,342 |
| 2019 | $1,720 | $24,130 | $4,788 | $19,342 |
| 2018 | $1,732 | $0 | $0 | $0 |
| 2017 | $1,711 | $24,130 | $4,788 | $19,342 |
| 2016 | $1,708 | $24,130 | $4,788 | $19,342 |
| 2015 | $1,568 | $24,130 | $4,788 | $19,342 |
| 2014 | $1,573 | $24,130 | $4,788 | $19,342 |
Agents Affiliated with this Home
-
A
Seller's Agent in 2016
Ashley Hester
House of Brokers Realty, Inc.
-
J
Seller Co-Listing Agent in 2016
Jules Owen
House of Brokers Realty, Inc.
-
Dennis Jordan

Buyer's Agent in 2016
Dennis Jordan
American Jewell Realty LLC
(573) 881-9585
204 Total Sales
-
Susan Myers, PC
S
Seller's Agent in 2013
Susan Myers, PC
Weichert, Realtors - First Tier
(573) 256-8601
150 Total Sales
-
A
Buyer's Agent in 2013
Audrey Spieler
House of Brokers Realty, Inc.
Map
Source: Columbia Board of REALTORS®
MLS Number: 364645
APN: 11-907-00-01-212-00-01
- LOT 23 Lookout Peak Dr
- LOT 22 Lookout Peak Dr
- LOT 20 Lookout Peak Dr
- LOT 18 Lookout Peak Dr
- L401-L430 Forest Ridge Plat 4
- 105 Copper Mountain Dr
- 170 E Crest Ct
- LOT 70 Aspen Ridge Dr
- 5114 Aspen Ridge Dr
- 5035 N Montgomery Dr
- 4983 N Montgomery Dr
- 5010 Aspen Ridge Dr
- 5101-5103 Flurry Dr
- 000 E Clearview Dr
- 561 E Clearview Dr
- 5181 N Jasmine Way
- 5650 N Autumn Dr
- 961 E Shalimar Dr
- 749 E Brown School Rd
- 25.5 ACRES W Brown School Rd
- 5309 Baseline Place
- 5307 Baseline Place
- 5311 Baseline Place
- 298 E Tully Ct
- 5305 Baseline Place
- 1 Copper Mountain Dr
- 2 Copper Mountain Dr
- 236 E Clearview Dr
- 274 E Tully Ct
- 232 E Clearview Dr
- 5301 Baseline Place
- 243 E Tully Ct
- 3 Copper Mountain Dr
- 295 E Murphy Dr
- 4 Copper Mountain Dr
- 5306 Baseline Place
- 240 E Tully Ct
- 267 E Murphy Dr
- 5404 Baseline Place Unit 5406
- 224 E Clearview Dr
