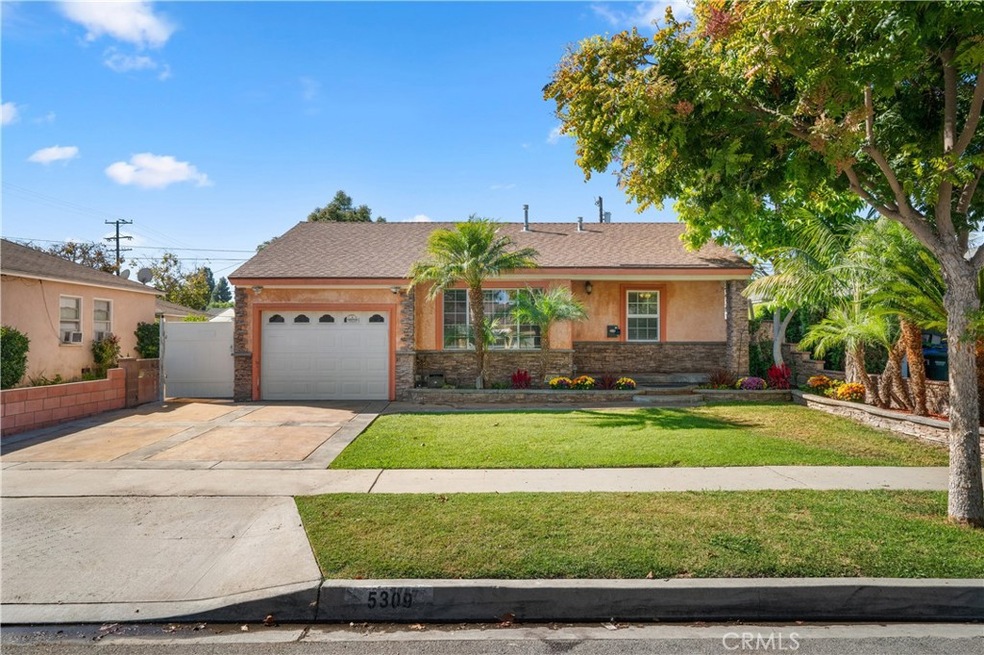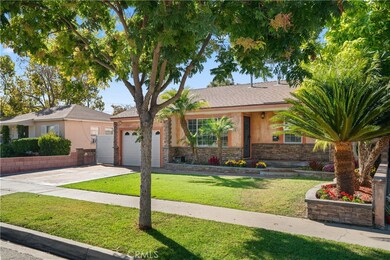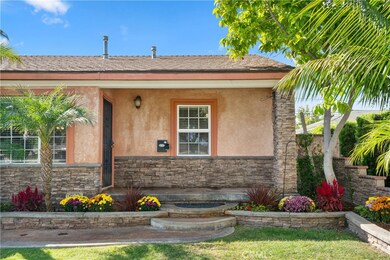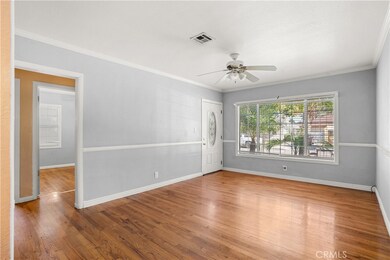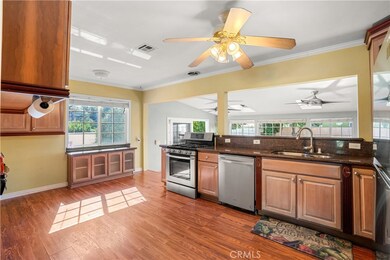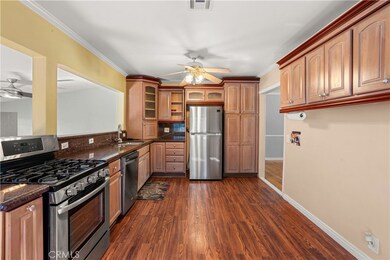
5309 Hersholt Ave Lakewood, CA 90712
Lakewood Park NeighborhoodHighlights
- Above Ground Spa
- Open Floorplan
- Wood Flooring
- Updated Kitchen
- Traditional Architecture
- Granite Countertops
About This Home
As of August 2024Charming Lakewood single story home with many upgrades done over the years. Four bedroom, two bath house with 1,595 square feet of living space. Open floor plan on a raised foundation. Bathrooms have been remodeled with tile showers and bathtub enclosures. The kitchen cabinetry has been upgraded and there are granite counter tops with stainless steel appliances. Additional storage space has been added to the kitchen and the wall has been opened up to the bonus room. Doorways have been expanded to enhance open floor plan. The windows have been upgraded and the property has been copper re-piped. Front porch features stamped concrete and ledger stone flower beds. The driveway has been expanded to allow additional parking. Single garage features work bench, ample storage and laundry. The water heater has been moved to the side of the house to allow additional interior storage. Central air conditioning/heat five ton unit. The backyard has a storage shed and above ground spa along along with a concrete patio that is ideal for entertaining and enjoying outdoor lifestyle.
Last Agent to Sell the Property
Sharee Waddle, Broker License #01215093 Listed on: 11/01/2023
Home Details
Home Type
- Single Family
Est. Annual Taxes
- $9,945
Year Built
- Built in 1950
Lot Details
- 5,303 Sq Ft Lot
- Wood Fence
- Block Wall Fence
- Landscaped
- Rectangular Lot
- Level Lot
- Sprinkler System
- Lawn
- Back and Front Yard
- Property is zoned LKR1*
Parking
- 1 Car Attached Garage
- Parking Available
- Single Garage Door
- Driveway Level
Home Design
- Traditional Architecture
- Composition Roof
- Copper Plumbing
- Stucco
Interior Spaces
- 1,595 Sq Ft Home
- 1-Story Property
- Open Floorplan
- Ceiling Fan
- Double Pane Windows
- Family Room Off Kitchen
- Living Room
Kitchen
- Updated Kitchen
- Open to Family Room
- Eat-In Kitchen
- Gas Range
- Dishwasher
- Granite Countertops
- Disposal
Flooring
- Wood
- Laminate
Bedrooms and Bathrooms
- 4 Main Level Bedrooms
- 2 Full Bathrooms
Laundry
- Laundry Room
- Laundry in Garage
Outdoor Features
- Above Ground Spa
- Patio
- Exterior Lighting
- Front Porch
Location
- Suburban Location
Utilities
- Cooling System Mounted To A Wall/Window
- Central Heating and Cooling System
- 220 Volts in Garage
- 220 Volts in Kitchen
- Natural Gas Connected
- Water Heater
- Cable TV Available
Community Details
- No Home Owners Association
Listing and Financial Details
- Tax Lot 304
- Tax Tract Number 14594
- Assessor Parcel Number 7171023033
- $592 per year additional tax assessments
Ownership History
Purchase Details
Home Financials for this Owner
Home Financials are based on the most recent Mortgage that was taken out on this home.Purchase Details
Home Financials for this Owner
Home Financials are based on the most recent Mortgage that was taken out on this home.Purchase Details
Home Financials for this Owner
Home Financials are based on the most recent Mortgage that was taken out on this home.Purchase Details
Purchase Details
Home Financials for this Owner
Home Financials are based on the most recent Mortgage that was taken out on this home.Purchase Details
Home Financials for this Owner
Home Financials are based on the most recent Mortgage that was taken out on this home.Similar Homes in the area
Home Values in the Area
Average Home Value in this Area
Purchase History
| Date | Type | Sale Price | Title Company |
|---|---|---|---|
| Grant Deed | $985,000 | Western Resources Title | |
| Grant Deed | $839,000 | Wfg Title Company | |
| Interfamily Deed Transfer | -- | First American Title Ins Co | |
| Interfamily Deed Transfer | -- | None Available | |
| Interfamily Deed Transfer | -- | Servicelink | |
| Grant Deed | $163,000 | Fidelity National Title Ins |
Mortgage History
| Date | Status | Loan Amount | Loan Type |
|---|---|---|---|
| Open | $788,000 | New Conventional | |
| Previous Owner | $100,000 | Credit Line Revolving | |
| Previous Owner | $280,000 | New Conventional | |
| Previous Owner | $243,100 | New Conventional | |
| Previous Owner | $66,550 | New Conventional | |
| Previous Owner | $182,000 | Unknown | |
| Previous Owner | $23,472 | No Value Available | |
| Previous Owner | $159,356 | FHA |
Property History
| Date | Event | Price | Change | Sq Ft Price |
|---|---|---|---|---|
| 08/05/2024 08/05/24 | Sold | $985,000 | +0.6% | $618 / Sq Ft |
| 08/02/2024 08/02/24 | Pending | -- | -- | -- |
| 06/27/2024 06/27/24 | For Sale | $979,000 | +16.7% | $614 / Sq Ft |
| 12/04/2023 12/04/23 | Sold | $839,000 | 0.0% | $526 / Sq Ft |
| 11/01/2023 11/01/23 | For Sale | $839,000 | -- | $526 / Sq Ft |
Tax History Compared to Growth
Tax History
| Year | Tax Paid | Tax Assessment Tax Assessment Total Assessment is a certain percentage of the fair market value that is determined by local assessors to be the total taxable value of land and additions on the property. | Land | Improvement |
|---|---|---|---|---|
| 2024 | $9,945 | $839,000 | $681,600 | $157,400 |
| 2023 | $3,714 | $283,905 | $162,672 | $121,233 |
| 2022 | $3,642 | $278,339 | $159,483 | $118,856 |
| 2021 | $3,558 | $272,882 | $156,356 | $116,526 |
| 2019 | $3,469 | $264,790 | $151,719 | $113,071 |
| 2018 | $3,326 | $259,599 | $148,745 | $110,854 |
| 2016 | $3,184 | $249,520 | $142,970 | $106,550 |
| 2015 | $3,121 | $245,773 | $140,823 | $104,950 |
| 2014 | $3,085 | $240,960 | $138,065 | $102,895 |
Agents Affiliated with this Home
-
Terrie Whittaker

Seller's Agent in 2024
Terrie Whittaker
First Team Real Estate
(714) 612-2848
2 in this area
35 Total Sales
-
Sherri Whittaker
S
Seller Co-Listing Agent in 2024
Sherri Whittaker
First Team Real Estate
(714) 299-6959
2 in this area
17 Total Sales
-
Ross Gagnon

Buyer's Agent in 2024
Ross Gagnon
Coldwell Banker Realty
(714) 724-9912
1 in this area
45 Total Sales
-
Bill Waddle
B
Seller's Agent in 2023
Bill Waddle
Sharee Waddle, Broker
(714) 952-2164
1 in this area
8 Total Sales
-
Fidencio Villagrana
F
Buyer's Agent in 2023
Fidencio Villagrana
Home Smart Realty Group
(714) 391-3552
1 in this area
20 Total Sales
Map
Source: California Regional Multiple Listing Service (CRMLS)
MLS Number: PW23203275
APN: 7171-023-033
- 5316 Lorelei Ave
- 5322 Pearce Ave
- 5302 Montair Ave
- 5319 Premiere Ave
- 5538 Autry Ave
- 5532 Pearce Ave
- 5216 Fidler Ave
- 5323 Fidler Ave
- 5506 Fidler Ave
- 5222 Adenmoor Ave
- 5322 Briercrest Ave
- 5033 Premiere Ave
- 5609 Clark Ave
- 5003 Fidler Ave
- 5408 Whitewood Ave
- 5417 Ocana Ave
- 5808 Cardale St
- 5822 Daneland St
- 4865 Hersholt Ave
- 5860 Adenmoor Ave
