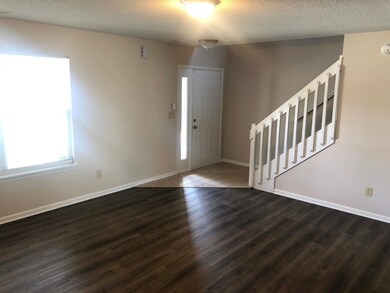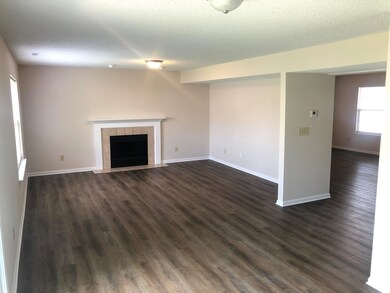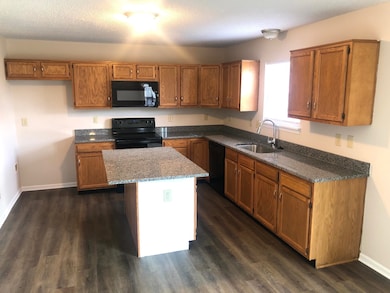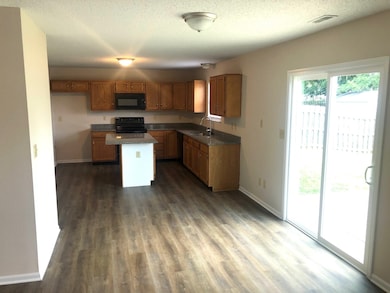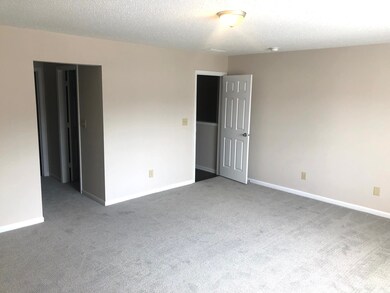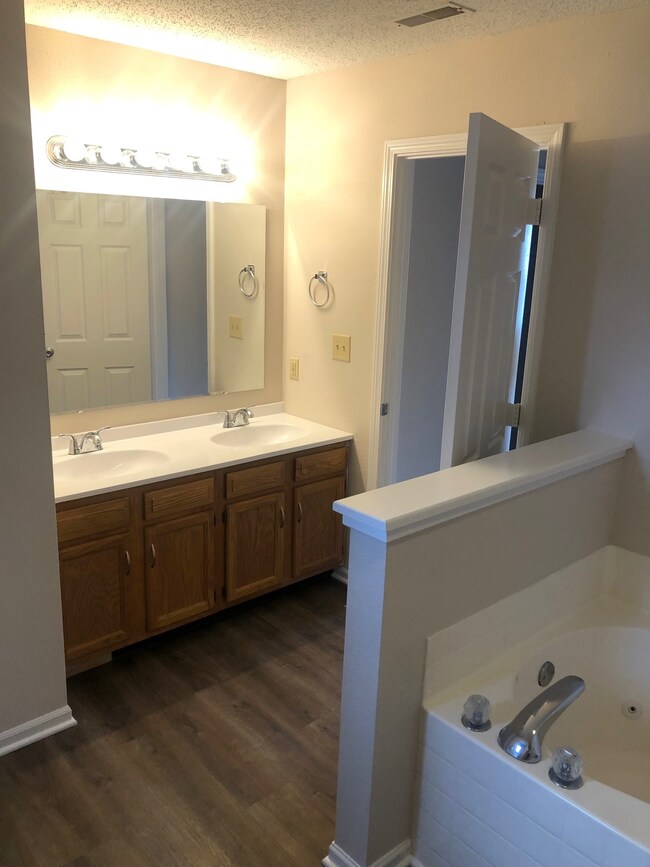
5309 Manning Rd Indianapolis, IN 46228
Snacks/Guion Creek NeighborhoodHighlights
- Deck
- Covered patio or porch
- Woodwork
- Traditional Architecture
- 2 Car Attached Garage
- Walk-In Closet
About This Home
As of September 2024Large (over 2,000 square foot) 4 bedroom 2.5 bath home in popular Morningside subdivision. Updated kitchen with new granite countertops, sink and faucet, range and microwave. All new flooring, slider to patio, interior and exterior paint, and much more. The HVAC system is newer as well. Two huge living areas. All bedrooms have walk-in closets. Master has 2. Convenient upstairs laundry room.
Last Agent to Sell the Property
BFC Realty Group Brokerage Email: bfchomes@gmail.com License #RB14025031 Listed on: 07/07/2023
Last Buyer's Agent
Tracy Ridings
F.C. Tucker Company

Home Details
Home Type
- Single Family
Est. Annual Taxes
- $3,554
Year Built
- Built in 2000
Lot Details
- 5,793 Sq Ft Lot
- Back Yard Fenced
HOA Fees
- $17 Monthly HOA Fees
Parking
- 2 Car Attached Garage
Home Design
- Traditional Architecture
- Slab Foundation
- Vinyl Construction Material
Interior Spaces
- 2-Story Property
- Woodwork
- Vinyl Clad Windows
- Living Room with Fireplace
- Attic Access Panel
- Fire and Smoke Detector
- Laundry on upper level
Kitchen
- Electric Oven
- <<builtInMicrowave>>
- Dishwasher
- Kitchen Island
- Disposal
Bedrooms and Bathrooms
- 4 Bedrooms
- Walk-In Closet
Outdoor Features
- Deck
- Covered patio or porch
Schools
- Pike High School
Utilities
- Forced Air Heating System
- Electric Water Heater
Community Details
- Association fees include insurance, maintenance, snow removal
- Association Phone (317) 541-0000
- Morningside Subdivision
- Property managed by Omni Management Services
Listing and Financial Details
- Legal Lot and Block 123 / 2
- Assessor Parcel Number 490608128040000600
Ownership History
Purchase Details
Home Financials for this Owner
Home Financials are based on the most recent Mortgage that was taken out on this home.Purchase Details
Home Financials for this Owner
Home Financials are based on the most recent Mortgage that was taken out on this home.Purchase Details
Purchase Details
Home Financials for this Owner
Home Financials are based on the most recent Mortgage that was taken out on this home.Purchase Details
Home Financials for this Owner
Home Financials are based on the most recent Mortgage that was taken out on this home.Purchase Details
Purchase Details
Home Financials for this Owner
Home Financials are based on the most recent Mortgage that was taken out on this home.Similar Homes in Indianapolis, IN
Home Values in the Area
Average Home Value in this Area
Purchase History
| Date | Type | Sale Price | Title Company |
|---|---|---|---|
| Warranty Deed | $285,000 | Trademark Title Services | |
| Warranty Deed | $259,900 | Enterprise Title | |
| Warranty Deed | -- | None Available | |
| Limited Warranty Deed | -- | None Available | |
| Warranty Deed | $87,675 | Title365 | |
| Sheriffs Deed | $164,770 | None Available | |
| Warranty Deed | -- | Stewart Title |
Mortgage History
| Date | Status | Loan Amount | Loan Type |
|---|---|---|---|
| Open | $276,450 | New Conventional | |
| Previous Owner | $246,905 | New Conventional | |
| Previous Owner | $97,425 | New Conventional | |
| Previous Owner | $120,000 | Adjustable Rate Mortgage/ARM | |
| Previous Owner | $15,000 | Stand Alone Second | |
| Previous Owner | $73,500 | New Conventional | |
| Previous Owner | $24,500 | Stand Alone Second |
Property History
| Date | Event | Price | Change | Sq Ft Price |
|---|---|---|---|---|
| 09/04/2024 09/04/24 | Sold | $285,000 | 0.0% | $122 / Sq Ft |
| 07/27/2024 07/27/24 | Pending | -- | -- | -- |
| 07/24/2024 07/24/24 | For Sale | $285,000 | 0.0% | $122 / Sq Ft |
| 07/19/2024 07/19/24 | Pending | -- | -- | -- |
| 07/18/2024 07/18/24 | For Sale | $285,000 | +9.7% | $122 / Sq Ft |
| 08/17/2023 08/17/23 | Sold | $259,900 | 0.0% | $111 / Sq Ft |
| 07/11/2023 07/11/23 | Pending | -- | -- | -- |
| 07/07/2023 07/07/23 | For Sale | $259,900 | +196.4% | $111 / Sq Ft |
| 03/30/2016 03/30/16 | Sold | $87,675 | -14.9% | $38 / Sq Ft |
| 03/14/2016 03/14/16 | Pending | -- | -- | -- |
| 03/14/2016 03/14/16 | For Sale | $103,000 | -- | $44 / Sq Ft |
Tax History Compared to Growth
Tax History
| Year | Tax Paid | Tax Assessment Tax Assessment Total Assessment is a certain percentage of the fair market value that is determined by local assessors to be the total taxable value of land and additions on the property. | Land | Improvement |
|---|---|---|---|---|
| 2024 | $2,771 | $269,600 | $35,500 | $234,100 |
| 2023 | $2,771 | $268,300 | $35,500 | $232,800 |
| 2022 | $4,974 | $243,600 | $35,500 | $208,100 |
| 2021 | $3,638 | $177,700 | $18,100 | $159,600 |
| 2020 | $3,522 | $172,000 | $18,100 | $153,900 |
| 2019 | $3,047 | $148,300 | $18,100 | $130,200 |
| 2018 | $2,645 | $128,300 | $18,100 | $110,200 |
| 2017 | $2,653 | $128,800 | $18,100 | $110,700 |
| 2016 | $2,491 | $120,800 | $18,100 | $102,700 |
| 2014 | $2,212 | $110,600 | $18,100 | $92,500 |
| 2013 | $2,233 | $110,600 | $18,100 | $92,500 |
Agents Affiliated with this Home
-
Tracy Ridings

Seller's Agent in 2024
Tracy Ridings
F.C. Tucker Company
(317) 455-5999
3 in this area
147 Total Sales
-
F
Seller Co-Listing Agent in 2024
Forrest Ridings
Dropped Members
-
Adejumoke Olatunji
A
Buyer's Agent in 2024
Adejumoke Olatunji
Highgarden Real Estate
(317) 689-9960
2 in this area
14 Total Sales
-
Brian Campbell

Seller's Agent in 2023
Brian Campbell
BFC Realty Group
(317) 658-2985
3 in this area
74 Total Sales
-
Dennis Nottingham

Seller's Agent in 2016
Dennis Nottingham
RE/MAX Advanced Realty
(317) 298-0961
2 in this area
150 Total Sales
-
Stewart Duhamell
S
Seller Co-Listing Agent in 2016
Stewart Duhamell
RE/MAX Advanced Realty
3 in this area
182 Total Sales
Map
Source: MIBOR Broker Listing Cooperative®
MLS Number: 21930855
APN: 49-06-08-128-040.000-600
- 5234 Melbourne Rd
- 5014 Melbourne Rd
- 5010 Melbourne Rd
- 3420 Julie Ln
- 5511 Broadmoor Plaza
- 4839 Alameda Rd
- 5506 W Kessler Boulevard Dr N
- 3714 Turfway Ct
- 4802 Sylvan Rd
- 4904 W Kessler Boulevard Dr N
- 3155 W 57th St
- 5640 Dapple Ct
- 3206 W 57th St
- 4719 Arabian Run
- 3440 W 46th St
- 4567 Lincoln Rd
- 4566 Melbourne Rd
- 4749 Rocky Knob Ln
- 3244 Devereaux Dr
- 4736 Rocky Knob Ln

