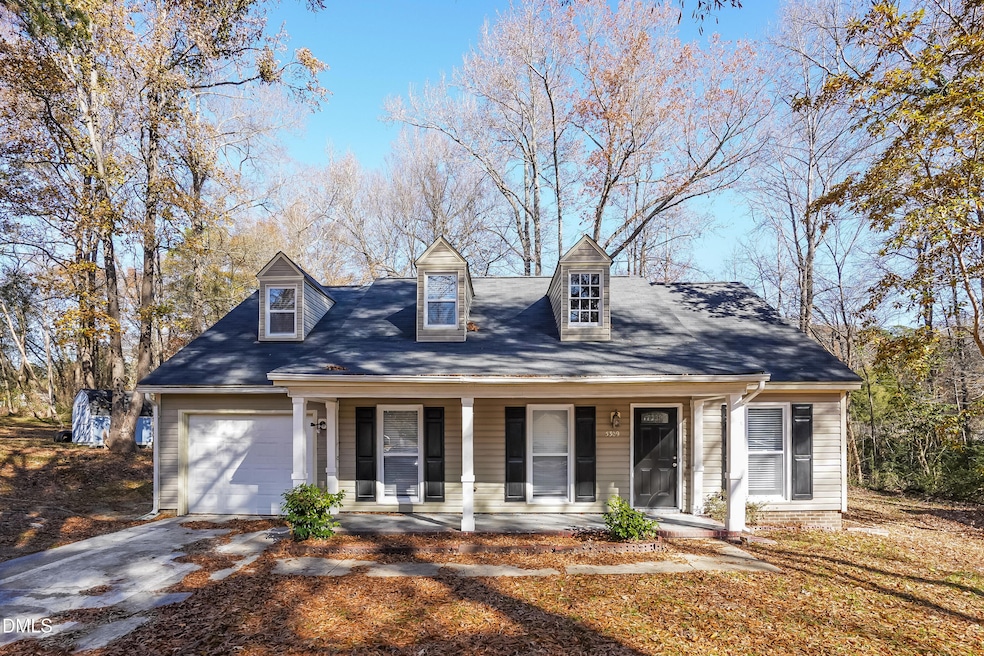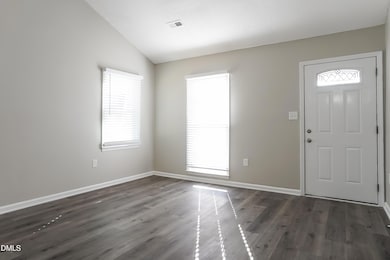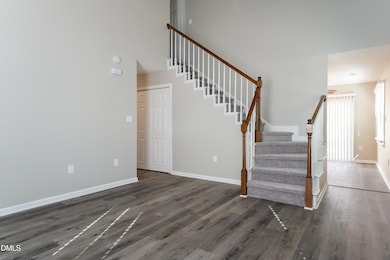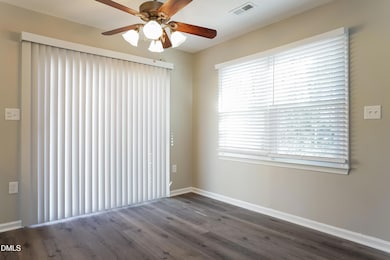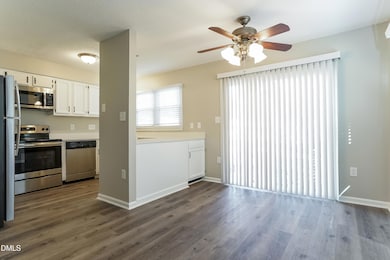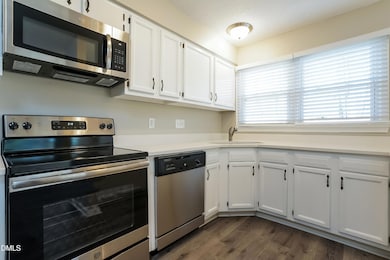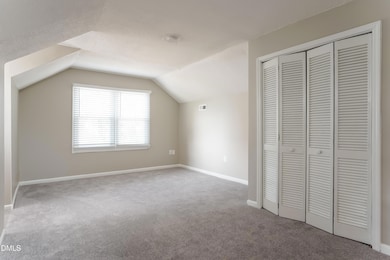5309 Nesting Ct Raleigh, NC 27610
Southeast Raleigh NeighborhoodHighlights
- 1 Car Attached Garage
- Living Room
- Dining Room
- Carnage Magnet Middle School Rated A
- Central Heating and Cooling System
- Private Driveway
About This Home
Welcome to your dream home! Step inside this pet-friendly home featuring modern finishings and a layout designed with functionality in mind. Enjoy the storage space found in the kitchen and closets as well as the spacious living areas and natural light throughout. Enjoy outdoor living in your yard, perfect for gathering, relaxing, or gardening! Take advantage of the incredible location, nestled in a great neighborhood with access to schools, parks, dining and more. Don't miss a chance to make this house your next home! Beyond the home, experience the ease of our technology-enabled maintenance services, ensuring hassle-free living at your fingertips. Help is just a tap away! Apply now!
Home Details
Home Type
- Single Family
Est. Annual Taxes
- $2,465
Year Built
- Built in 1986
Lot Details
- 0.3 Acre Lot
- Back Yard Fenced
Parking
- 1 Car Attached Garage
- Private Driveway
- 1 Open Parking Space
Home Design
- Entry on the 1st floor
Interior Spaces
- 1,795 Sq Ft Home
- 1-Story Property
- Family Room
- Living Room
- Dining Room
Kitchen
- Range
- Microwave
- Dishwasher
- Disposal
Flooring
- Carpet
- Laminate
Bedrooms and Bathrooms
- 3 Bedrooms
- 2 Full Bathrooms
Schools
- Barwell Elementary School
- Carnage Middle School
- South Garner High School
Utilities
- Central Heating and Cooling System
Listing and Financial Details
- Security Deposit $1,795
- Property Available on 11/18/25
- Tenant pays for all utilities, exterior maintenance, insurance, trash collection
- 12 Month Lease Term
- $50 Application Fee
- Assessor Parcel Number 173318311634000 0144812
Community Details
Overview
- Property has a Home Owners Association
- Eaglechase HOA
- Meadows At Eaglechase Subdivision
- Park Phone (855) 206-8983
Pet Policy
- Pet Size Limit
- Pet Deposit $250
- $35 Pet Fee
- Breed Restrictions
Map
Source: Doorify MLS
MLS Number: 10133652
APN: 1733.18-31-1634-000
- 5205 Pine Swell Way
- 5316 Trestlewood Ln
- 1311 Canyon Rock Ct Unit 105
- 5324 Oporto Ct
- 1211 Canyon Rock Ct Unit 103
- 1220 Canyon Rock Ct Unit 107
- 5011 Eagle Stone Ln Unit 106
- 1235 Stone Manor Dr
- 1810 Eagle Beach Ct
- 4910 Blue Rock Ct
- 1916 Riverknoll Dr
- 5602 Bringle Ct
- 2028 Ranch Mill Cir
- 2012 Ranch Mill Cir
- 5503 Fieldcross Ct
- 5708 Creel Ct
- 5424 Fieldcross Ct
- 5625 Fieldcross Ct
- 2225 Walnut Ridge Ct
- 5805 Meadowlark Ln
- 1311 Canyon Rock Ct Unit 105
- 5312 Tanglewood Pine Ln
- 5503 Bringle Ct
- 4900 Four Sons Ct
- 1305 Heritage Manor Dr
- 2603 Dwight Place
- 2113 Spin Cast Place
- 4617 Six Siblings Cir
- 5201 Pronghorn Ln
- 2112 Walnut Bluffs Ln
- 2131 Walnut Bluffs Ln
- 1428 Cricket Ridge Dr
- 1528 Pebble Ridge Dr
- 1545 Brown Owl Dr
- 1613 Brown Owl Dr
- 1621 Brown Owl Dr
- 1440 Jay Rd
- 1609 Extine Ln
- 1721 Brown Owl Dr
- 704 Hardin Hill Ln
