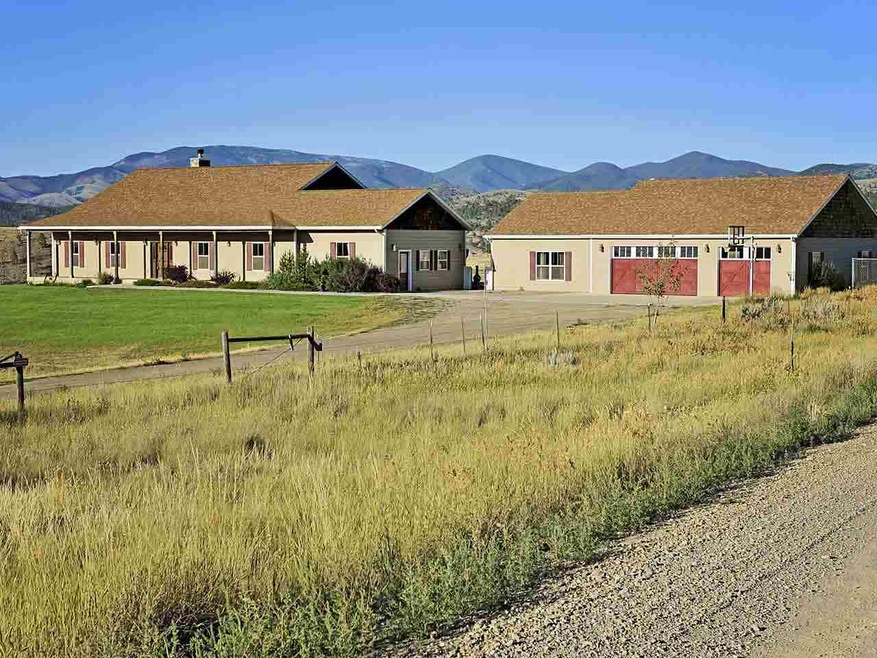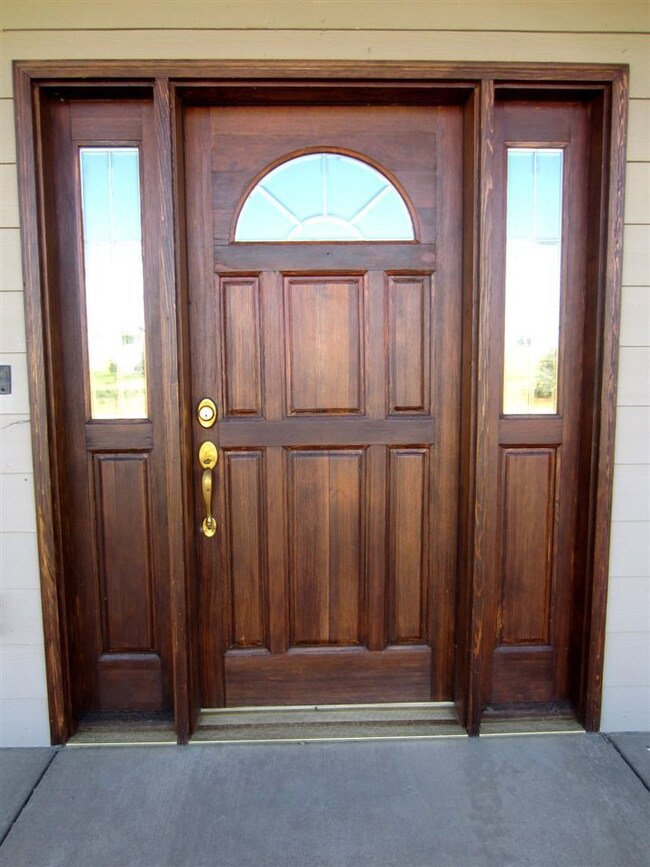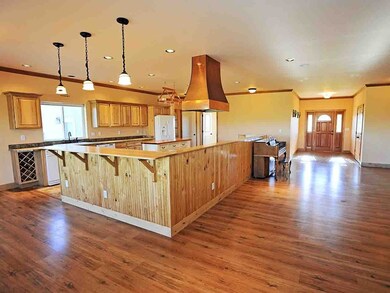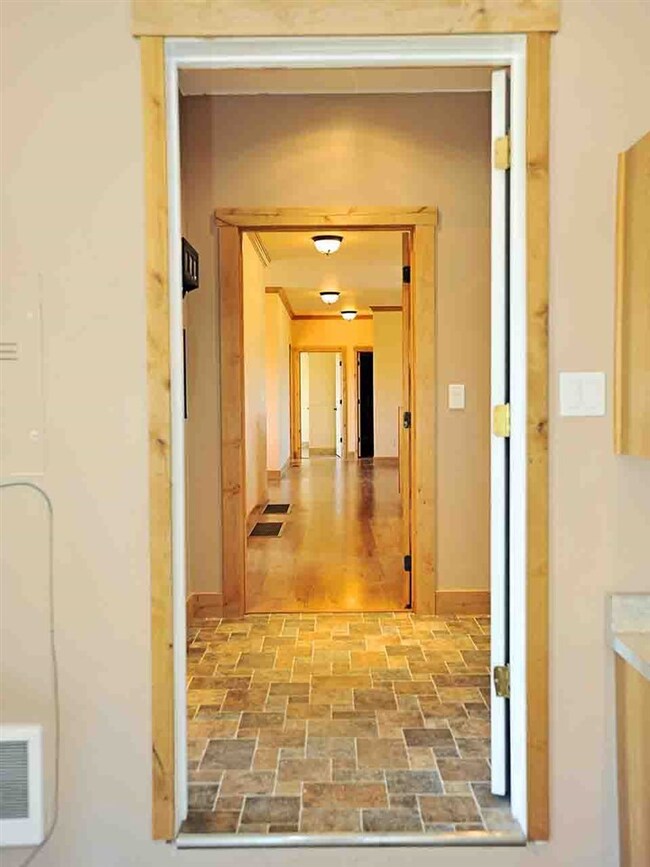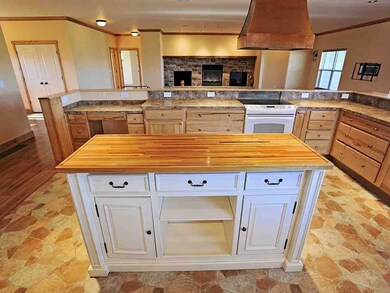
5309 Nesting Osprey Way Helena, MT 59602
Highlights
- Lake Front
- Deck
- Hydromassage or Jetted Bathtub
- Home fronts a pond
- Ranch Style House
- Separate Outdoor Workshop
About This Home
As of September 2020Remarks: This is amazing 4 Bed/2 -1/2 Bath with Lake Views. 2 Great Bonus Rooms, 1 attached to house and 2nd to 3 car oversized garage. Hickory cabinets, crown molding, Fireplace, wood stove, walking tiled shower & jetted tub master Bath, AC underground sprinkler, wired for Hot Tub on covered patio. Fenced garden area, storage shed all on 2.94 acres close to town. Horses welcome.
Last Buyer's Agent
Muriel Fryett
Century 21 Heritage Realty - Helena License #RRE-BRO-LIC-14702
Home Details
Home Type
- Single Family
Est. Annual Taxes
- $2,699
Year Built
- Built in 2004
Lot Details
- 2.94 Acre Lot
- Home fronts a pond
- Lake Front
- Property fronts a county road
- Few Trees
- Zoning described as County Zoning
Parking
- 3 Car Detached Garage
- Garage Door Opener
Home Design
- Ranch Style House
- Composition Roof
- Masonite
Interior Spaces
- 3,380 Sq Ft Home
- Basement
- Crawl Space
Bedrooms and Bathrooms
- 4 Bedrooms
- Hydromassage or Jetted Bathtub
Outdoor Features
- Deck
- Patio
- Separate Outdoor Workshop
- Shed
Utilities
- Forced Air Heating and Cooling System
- Heating System Uses Propane
- Septic Tank
Ownership History
Purchase Details
Home Financials for this Owner
Home Financials are based on the most recent Mortgage that was taken out on this home.Purchase Details
Purchase Details
Home Financials for this Owner
Home Financials are based on the most recent Mortgage that was taken out on this home.Purchase Details
Map
Similar Homes in Helena, MT
Home Values in the Area
Average Home Value in this Area
Purchase History
| Date | Type | Sale Price | Title Company |
|---|---|---|---|
| Warranty Deed | -- | Helena Abstract & Title Co | |
| Interfamily Deed Transfer | -- | None Available | |
| Warranty Deed | -- | First Montana Land Title Co | |
| Interfamily Deed Transfer | -- | None Available |
Mortgage History
| Date | Status | Loan Amount | Loan Type |
|---|---|---|---|
| Open | $289,500 | New Conventional | |
| Previous Owner | $213,000 | New Conventional | |
| Previous Owner | $240,000 | Credit Line Revolving | |
| Previous Owner | $20,000 | Credit Line Revolving | |
| Previous Owner | $35,202 | Credit Line Revolving |
Property History
| Date | Event | Price | Change | Sq Ft Price |
|---|---|---|---|---|
| 09/24/2020 09/24/20 | Sold | -- | -- | -- |
| 07/22/2020 07/22/20 | For Sale | $539,500 | +43.9% | $169 / Sq Ft |
| 10/19/2015 10/19/15 | Sold | -- | -- | -- |
| 09/09/2015 09/09/15 | Pending | -- | -- | -- |
| 07/16/2015 07/16/15 | For Sale | $375,000 | -- | $111 / Sq Ft |
Tax History
| Year | Tax Paid | Tax Assessment Tax Assessment Total Assessment is a certain percentage of the fair market value that is determined by local assessors to be the total taxable value of land and additions on the property. | Land | Improvement |
|---|---|---|---|---|
| 2024 | $5,340 | $671,000 | $0 | $0 |
| 2023 | $5,590 | $671,000 | $0 | $0 |
| 2022 | $4,541 | $462,100 | $0 | $0 |
| 2021 | $4,272 | $462,100 | $0 | $0 |
| 2020 | $3,988 | $396,100 | $0 | $0 |
| 2019 | $4,023 | $396,100 | $0 | $0 |
| 2018 | $3,759 | $367,800 | $0 | $0 |
| 2017 | $3,034 | $367,800 | $0 | $0 |
| 2016 | $3,395 | $381,100 | $0 | $0 |
| 2015 | $2,760 | $386,500 | $0 | $0 |
| 2014 | $2,446 | $208,608 | $0 | $0 |
Source: Montana Regional MLS
MLS Number: 1292785
APN: 05-1996-20-2-01-05-0000
- 5012 Fox Trot Dr
- 4999 Fox Trot Dr
- 5625 Rainbow Dr
- 5626 Rainbow Dr
- 3680 Merritt Ln
- 5750 Crabtree Ln
- Nhn 11 Ac Danas Point Dr
- NHN Danas Point Dr
- 3985 Chromium Ct
- 6150 Hauser Dam Rd
- 4428 Fox View Loop
- 4500 Deal Ln
- 4340 Fox View Loop
- 4349 Stoney Rd
- 4347 Mica Dr
- 4645 Sea Ray Rd
- 6020 High Country Dr
- 29 Sweetwater Rd
- 4279 Country View Dr
- 4731 Sea Ray Rd
