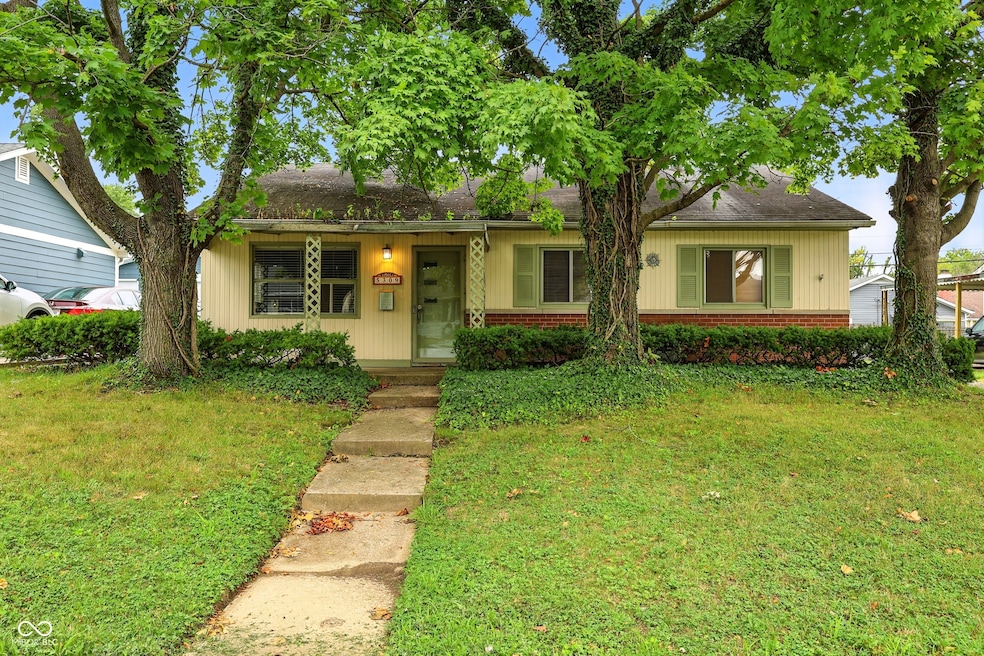
5309 W Hill Dr Indianapolis, IN 46226
Estimated payment $731/month
Total Views
950
3
Beds
1
Bath
1,073
Sq Ft
$89
Price per Sq Ft
Highlights
- Craftsman Architecture
- No HOA
- Eat-In Kitchen
- Mature Trees
- 1 Car Detached Garage
- Shed
About This Home
Great opportunity in the city of Lawrence, Marion County! This 1,073 sq. ft. single-family ranch, built in 1957, features 3 bedrooms and 1 full bathroom all on one level. The home offers a functional layout and includes a washer, dryer, stove, and refrigerator. LVP flooring is also included and ready for installation. This property presents excellent potential for renovation and customization-ideal for investors or owner-occupants looking to add value. Sold AS IS.
Home Details
Home Type
- Single Family
Year Built
- Built in 1957
Lot Details
- 5,489 Sq Ft Lot
- Mature Trees
Parking
- 1 Car Detached Garage
Home Design
- Craftsman Architecture
- Fixer Upper
- Slab Foundation
- Aluminum Siding
Interior Spaces
- 1,073 Sq Ft Home
- 1-Story Property
- Combination Kitchen and Dining Room
- Ceramic Tile Flooring
- Attic Access Panel
Kitchen
- Eat-In Kitchen
- Electric Oven
Bedrooms and Bathrooms
- 3 Bedrooms
- 1 Full Bathroom
Outdoor Features
- Shed
Schools
- Harrison Hill Elementary School
- Belzer Middle School
- Lawrence Central High School
Utilities
- Forced Air Heating and Cooling System
- Gas Water Heater
Community Details
- No Home Owners Association
- Brookside Park Subdivision
Listing and Financial Details
- Tax Lot 29
- Assessor Parcel Number 490712117028000407
Map
Create a Home Valuation Report for This Property
The Home Valuation Report is an in-depth analysis detailing your home's value as well as a comparison with similar homes in the area
Home Values in the Area
Average Home Value in this Area
Tax History
| Year | Tax Paid | Tax Assessment Tax Assessment Total Assessment is a certain percentage of the fair market value that is determined by local assessors to be the total taxable value of land and additions on the property. | Land | Improvement |
|---|---|---|---|---|
| 2024 | $2,536 | $113,200 | $10,600 | $102,600 |
| 2023 | $2,536 | $113,200 | $10,600 | $102,600 |
| 2022 | $2,489 | $110,100 | $10,600 | $99,500 |
| 2021 | $2,326 | $101,500 | $10,600 | $90,900 |
| 2020 | $2,273 | $98,200 | $7,300 | $90,900 |
| 2019 | $2,055 | $99,200 | $7,300 | $91,900 |
| 2018 | $2,053 | $99,200 | $7,300 | $91,900 |
| 2017 | $2,091 | $101,200 | $7,300 | $93,900 |
| 2016 | $2,059 | $99,700 | $7,300 | $92,400 |
| 2014 | $1,937 | $96,600 | $7,300 | $89,300 |
| 2013 | $1,938 | $96,600 | $7,300 | $89,300 |
Source: Public Records
Property History
| Date | Event | Price | Change | Sq Ft Price |
|---|---|---|---|---|
| 08/24/2025 08/24/25 | Pending | -- | -- | -- |
| 08/21/2025 08/21/25 | For Sale | $95,500 | -- | $89 / Sq Ft |
Source: MIBOR Broker Listing Cooperative®
Similar Homes in Indianapolis, IN
Source: MIBOR Broker Listing Cooperative®
MLS Number: 22057724
APN: 49-07-12-117-028.000-407
Nearby Homes
- 5491 Vin Rose Ln
- 7965 Benjamin Dr
- 7909 Benjamin Dr
- 7642 Lancer Ln
- 7334 Westchester Dr
- 7320 Twin Beech Dr
- 7326 Lowe Dr
- 7307 Twin Beech Dr
- 5312 N Kercheval Dr
- 7310 E 50th St
- 4759 N Mitchner Ave
- 5140 Kingman Dr
- 4747 Wellington Ave
- 5109 Elmhurst Dr
- 5411 Drum Rd
- 4716 N Longworth Ave
- 4908 Elmhurst Dr
- 4715 Normal Ave
- 4690 N Sadlier Dr
- 8047 E 48th St






