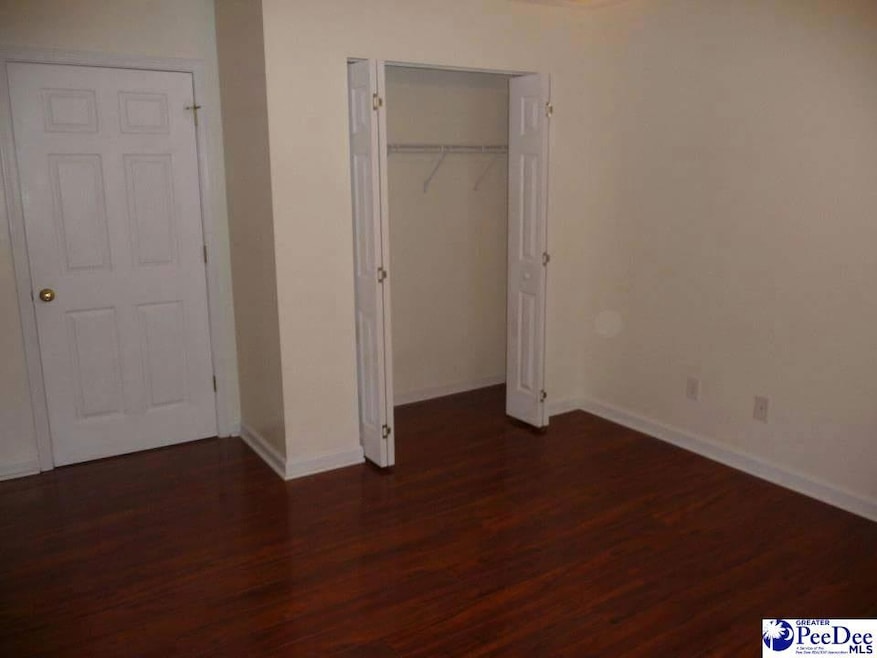531 3rd Loop Rd Florence, SC 29505
3
Beds
2
Baths
1,300
Sq Ft
2005
Built
Highlights
- Cathedral Ceiling
- Sun or Florida Room
- Central Heating and Cooling System
- Wood Flooring
- Brick Veneer
- Ceiling Fan
About This Home
As of February 2022$8500 credit with acceptable offer! This condo located in South Florence is a great starter home with washer and dryer included! This condo does need some TLC but already has amazing hardwood floors, a new HVAC system that is only 4 years old.
Townhouse Details
Home Type
- Townhome
Est. Annual Taxes
- $418
Year Built
- Built in 2005
Home Design
- Brick Veneer
- Concrete Foundation
- Composition Shingle
Interior Spaces
- 1,300 Sq Ft Home
- Cathedral Ceiling
- Ceiling Fan
- Blinds
- Sun or Florida Room
- Wood Flooring
Kitchen
- Oven
- Range
- Microwave
- Dishwasher
- Disposal
Bedrooms and Bathrooms
- 3 Bedrooms
- 2 Full Bathrooms
- Shower Only
Laundry
- Dryer
- Washer
Home Security
Schools
- Greenwood Elementary School
- Southside Middle School
- South Florence High School
Utilities
- Central Heating and Cooling System
Community Details
- South Haven Subdivision
- Storm Doors
Listing and Financial Details
- Assessor Parcel Number 00151-01-185
Ownership History
Date
Name
Owned For
Owner Type
Purchase Details
Closed on
Mar 29, 2006
Sold by
C & T Builders Inc
Bought by
Adams Felicia M
Total Days on Market
4
Current Estimated Value
Home Financials for this Owner
Home Financials are based on the most recent Mortgage that was taken out on this home.
Original Mortgage
$80,510
Outstanding Balance
$46,850
Interest Rate
6.2%
Mortgage Type
Fannie Mae Freddie Mac
Estimated Equity
$83,524
Purchase Details
Closed on
Mar 28, 2003
Sold by
B P Construction Inc Of Florence
Bought by
C & T Builders Inc
Map
Create a Home Valuation Report for This Property
The Home Valuation Report is an in-depth analysis detailing your home's value as well as a comparison with similar homes in the area
Home Values in the Area
Average Home Value in this Area
Purchase History
| Date | Type | Sale Price | Title Company |
|---|---|---|---|
| Deed | $83,000 | None Available | |
| Warranty Deed | -- | -- |
Source: Public Records
Mortgage History
| Date | Status | Loan Amount | Loan Type |
|---|---|---|---|
| Open | $80,510 | Fannie Mae Freddie Mac |
Source: Public Records
Property History
| Date | Event | Price | Change | Sq Ft Price |
|---|---|---|---|---|
| 02/18/2022 02/18/22 | Sold | $82,500 | -13.2% | $63 / Sq Ft |
| 11/02/2021 11/02/21 | For Sale | $95,000 | +16.0% | $73 / Sq Ft |
| 06/10/2021 06/10/21 | Sold | $81,900 | 0.0% | $63 / Sq Ft |
| 04/12/2021 04/12/21 | Price Changed | $81,900 | +2.5% | $63 / Sq Ft |
| 04/12/2021 04/12/21 | For Sale | $79,900 | -- | $61 / Sq Ft |
Source: Pee Dee REALTOR® Association
Tax History
| Year | Tax Paid | Tax Assessment Tax Assessment Total Assessment is a certain percentage of the fair market value that is determined by local assessors to be the total taxable value of land and additions on the property. | Land | Improvement |
|---|---|---|---|---|
| 2024 | $1,762 | $3,993 | $280 | $3,713 |
| 2023 | $1,516 | $2,833 | $280 | $2,553 |
| 2022 | $368 | $2,833 | $280 | $2,553 |
| 2021 | $370 | $2,830 | $0 | $0 |
| 2020 | $357 | $2,830 | $0 | $0 |
| 2019 | $334 | $2,833 | $280 | $2,553 |
| 2018 | $308 | $2,830 | $0 | $0 |
| 2017 | $292 | $2,830 | $0 | $0 |
| 2016 | $258 | $2,830 | $0 | $0 |
| 2015 | $269 | $2,830 | $0 | $0 |
| 2014 | $233 | $2,833 | $280 | $2,553 |
Source: Public Records
Source: Pee Dee REALTOR® Association
MLS Number: 20213974
APN: 00151-01-183
Nearby Homes
- 838 Wood Duck Ln
- 735 Saint George Dr
- 715 Chaucer Dr
- 2369 S Hallmark Dr
- 2028 Damon Dr
- 1947 Horlbeck St
- 416 Millstone Rd
- 2248 Hibernian Dr
- 1114 Third Loop D
- 1903 Winterwood Rd
- 1110 3rd Loop Rd
- 3048 Wild Turkey Dr
- 1031 W Hill Dr
- 1189 Waxwing Dr
- 3141 Woodside Dr
- 2125 Sanderling Dr
- 3099 S Irby St
- 954 Clarendon Ave
- 3116 Brookstone Dr
- 3081 Black Bird Dr
