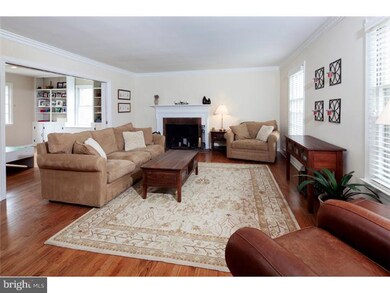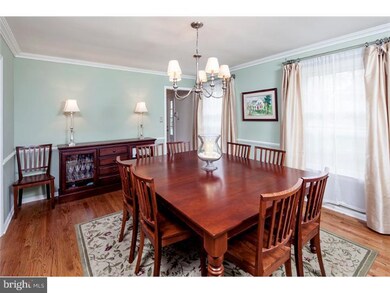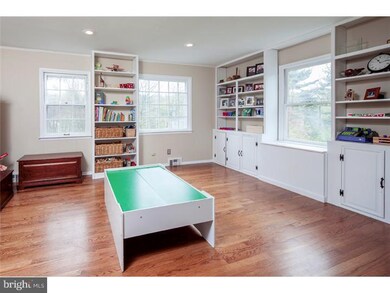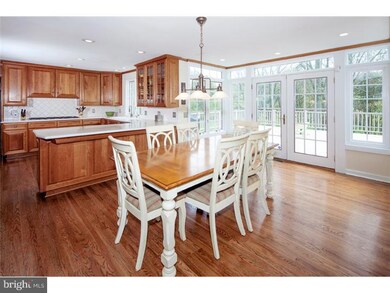
531 Brandymede Rd Bryn Mawr, PA 19010
Rosemont NeighborhoodHighlights
- 1.24 Acre Lot
- Colonial Architecture
- Marble Flooring
- Radnor El School Rated A+
- Deck
- Whirlpool Bathtub
About This Home
As of July 2023This Brick Colonial has just been renovated by its current owners?move-in condition! 1st flr offers entry foyer, spacious living rm w/fireplace. Den/study has blt-in bookcases. Spacious kitchen includes Wood Mode cabinets, Corian counters w/seating & appliances by Liebher & Dacor, while adjacent Brkft rm has 3 walls of windows & opens to Deck. An elegant dining rm has hardwood floors & decorative moldings. Windows on 3 exposures brighten the large family rm. Bonus rm can function as study or bedroom, w nearby bathroom. Occupying 2nd flr is the gorgeous master bedrm ste. Large walk-in closet & luxurious bath together with 4 other bedrooms & renovated hall bath. Daylit, walk-out lower level is recently updated & appointed w/tiled flooring and opens to two-car garage. Located on a lovely cul de sac, the grounds are expansive & perfect for recreation.
Last Agent to Sell the Property
BHHS Fox & Roach-Haverford License #AB049690L Listed on: 05/02/2013

Home Details
Home Type
- Single Family
Est. Annual Taxes
- $11,863
Year Built
- Built in 1966
Lot Details
- 1.24 Acre Lot
- Lot Dimensions are 66x320
- Cul-De-Sac
- Back and Front Yard
- Property is in good condition
Parking
- 2 Car Direct Access Garage
- 3 Open Parking Spaces
- Garage Door Opener
- Driveway
- On-Street Parking
Home Design
- Colonial Architecture
- Brick Exterior Construction
- Shingle Roof
- Wood Siding
- Vinyl Siding
Interior Spaces
- 3,480 Sq Ft Home
- Property has 2 Levels
- 2 Fireplaces
- Brick Fireplace
- Family Room
- Living Room
- Dining Room
- Finished Basement
- Basement Fills Entire Space Under The House
- Attic Fan
- Home Security System
- Laundry on main level
Kitchen
- Eat-In Kitchen
- Butlers Pantry
- Built-In Self-Cleaning Double Oven
- Cooktop
- Dishwasher
- Kitchen Island
- Disposal
Flooring
- Wood
- Wall to Wall Carpet
- Marble
- Tile or Brick
Bedrooms and Bathrooms
- 5 Bedrooms
- En-Suite Primary Bedroom
- En-Suite Bathroom
- Whirlpool Bathtub
- Walk-in Shower
Outdoor Features
- Deck
Utilities
- Forced Air Heating and Cooling System
- Heating System Uses Oil
- 200+ Amp Service
- Natural Gas Water Heater
- Cable TV Available
Community Details
- No Home Owners Association
- Beaupre Subdivision
Listing and Financial Details
- Tax Lot 030-000
- Assessor Parcel Number 36-07-04238-00
Ownership History
Purchase Details
Home Financials for this Owner
Home Financials are based on the most recent Mortgage that was taken out on this home.Purchase Details
Home Financials for this Owner
Home Financials are based on the most recent Mortgage that was taken out on this home.Purchase Details
Home Financials for this Owner
Home Financials are based on the most recent Mortgage that was taken out on this home.Similar Homes in the area
Home Values in the Area
Average Home Value in this Area
Purchase History
| Date | Type | Sale Price | Title Company |
|---|---|---|---|
| Deed | $1,257,500 | None Listed On Document | |
| Deed | $760,000 | None Available | |
| Deed | $660,000 | Stewart Title Guaranty Co |
Mortgage History
| Date | Status | Loan Amount | Loan Type |
|---|---|---|---|
| Open | $1,006,000 | New Conventional | |
| Previous Owner | $608,000 | Adjustable Rate Mortgage/ARM | |
| Previous Owner | $156,900 | Credit Line Revolving | |
| Previous Owner | $396,000 | New Conventional | |
| Previous Owner | $132,000 | Credit Line Revolving | |
| Previous Owner | $396,000 | New Conventional | |
| Previous Owner | $675,000 | Unknown | |
| Previous Owner | $100,000 | Credit Line Revolving |
Property History
| Date | Event | Price | Change | Sq Ft Price |
|---|---|---|---|---|
| 07/13/2023 07/13/23 | Sold | $1,257,500 | +19.8% | $322 / Sq Ft |
| 05/18/2023 05/18/23 | For Sale | $1,049,900 | +38.1% | $269 / Sq Ft |
| 07/11/2013 07/11/13 | Sold | $760,000 | +1.3% | $218 / Sq Ft |
| 06/07/2013 06/07/13 | Pending | -- | -- | -- |
| 05/02/2013 05/02/13 | For Sale | $749,999 | -- | $216 / Sq Ft |
Tax History Compared to Growth
Tax History
| Year | Tax Paid | Tax Assessment Tax Assessment Total Assessment is a certain percentage of the fair market value that is determined by local assessors to be the total taxable value of land and additions on the property. | Land | Improvement |
|---|---|---|---|---|
| 2024 | $16,517 | $816,950 | $234,480 | $582,470 |
| 2023 | $15,863 | $816,950 | $234,480 | $582,470 |
| 2022 | $15,690 | $816,950 | $234,480 | $582,470 |
| 2021 | $25,202 | $816,950 | $234,480 | $582,470 |
| 2020 | $13,302 | $382,370 | $140,780 | $241,590 |
| 2019 | $12,926 | $382,370 | $140,780 | $241,590 |
| 2018 | $12,673 | $382,370 | $0 | $0 |
| 2017 | $12,408 | $382,370 | $0 | $0 |
| 2016 | $2,098 | $382,370 | $0 | $0 |
| 2015 | $2,141 | $382,370 | $0 | $0 |
| 2014 | $2,141 | $382,370 | $0 | $0 |
Agents Affiliated with this Home
-
Brian Kang

Seller's Agent in 2023
Brian Kang
RE/MAX
3 in this area
196 Total Sales
-
Shailu Jaswal

Buyer's Agent in 2023
Shailu Jaswal
Compass RE
(215) 680-5486
3 in this area
58 Total Sales
-
Robin Gordon

Seller's Agent in 2013
Robin Gordon
BHHS Fox & Roach
(610) 246-2281
42 in this area
1,255 Total Sales
-
Sang-Mook Ha
S
Buyer's Agent in 2013
Sang-Mook Ha
Hanco Real Estate LLC
(610) 348-9339
3 in this area
46 Total Sales
Map
Source: Bright MLS
MLS Number: 1003432888
APN: 36-07-04238-00
- 635 S Ithan Ave
- 414 Barclay Rd
- 658 Conestoga Rd
- 747 Conestoga Rd
- 100 Radnor Ave
- 215 S Spring Mill Rd
- 504 Chandler Ln
- 4 Lockwood Ln
- 15 Lockwood Ln
- 7 Lockwood Ln
- 0 16 Lockwood Ln Unit PADE2075590
- 200 S Ithan Ave
- 3 Lockwood Ln
- 302 Gramont Ln
- 12 Lockwood Ln
- 8 Lockwood Ln
- 913 Drexel Ln
- 108 S Spring Mill Rd
- 237 Trianon Ln
- 390 S Bryn Mawr Ave






