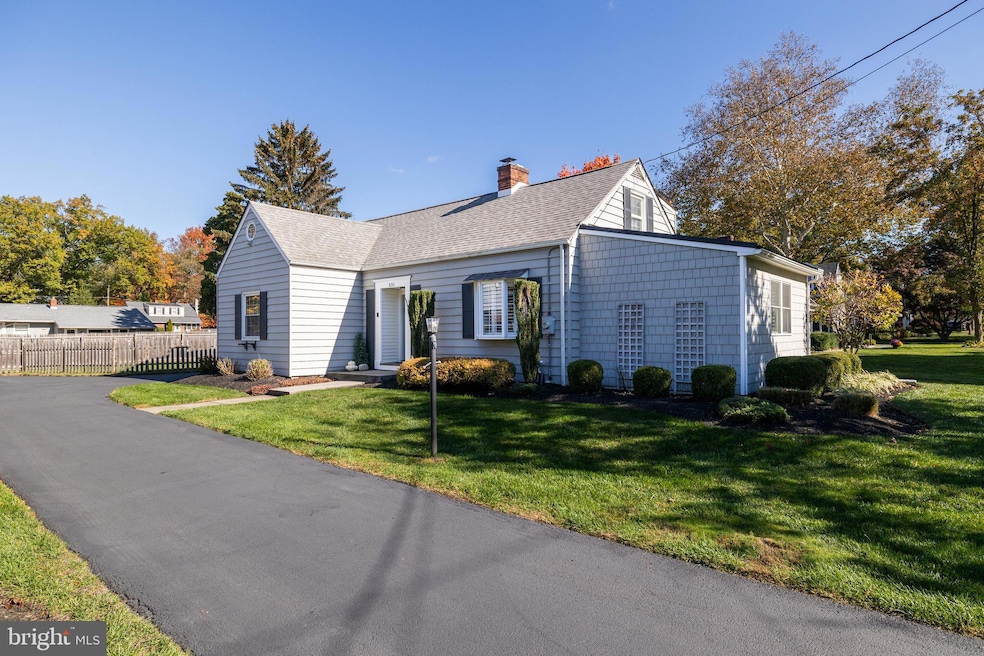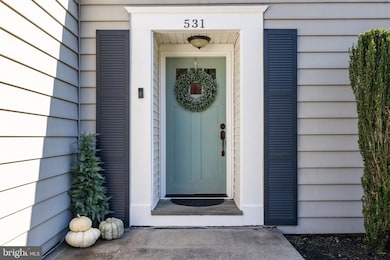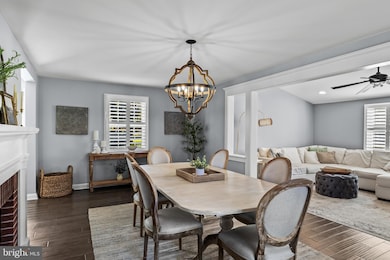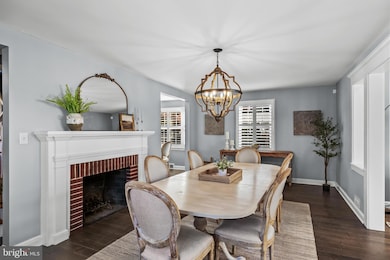531 Covington Terrace Moorestown, NJ 08057
Estimated payment $3,949/month
Highlights
- Cape Cod Architecture
- Cathedral Ceiling
- 1 Fireplace
- George C. Baker Elementary School Rated A
- Wood Flooring
- No HOA
About This Home
Welcome to 531 Covington Terrace A Beautiful expanded Cape on a lovely Moorestown Street. This home is filled with Charm!! Step into the inviting foyer with beautiful dark hardwood floors that lead you into the lovely dining/ Great room with bay windows with plantation shutters , to the beautiful upgraded eat-in kitchen with warm oatmeal glazed cabinetry, granite counter tops, marble subway tile back-splash and high end stainless steel appliances. Cozy first floor family room with vaulted ceiling, recessed lighting and ceiling fan. Primary bedroom with built in California Cabinet wardrobes is located on the first floor along with the second bedroom and the classic charm of the retro-style full hall bath. The second floor offers two very large bedrooms. The upstairs hallway with bead-board wainscot leads you to the cottage style full bath with stall shower. under eave storage or finish it for a workspace nook. The full basement is finished with a huge den and snack area, along with a play space, chalk board great for messages or a work board ,oversized laundry area, and plenty of room for storage. Security system included. The Backyard is fully fenced grassed amazing space off of the one car garage with a side door that leads into a 27x12 paver patio off of the kitchen. Great for entertaining, a garden bed and picket gate to the front yard. Long driveway with cobblestone curbs.
Come and tour this lovely home!! one of a kind that will not last long!!
Listing Agent
(856) 816-2004 christina.labetti@compass.com Compass New Jersey, LLC - Moorestown License #0232125 Listed on: 10/27/2025

Home Details
Home Type
- Single Family
Est. Annual Taxes
- $6,734
Year Built
- Built in 1950
Lot Details
- 0.25 Acre Lot
- Lot Dimensions are 75.00 x 145.00
- Picket Fence
- Property is Fully Fenced
- Wood Fence
- Extensive Hardscape
- Level Lot
- Back, Front, and Side Yard
- Property is in very good condition
Parking
- 1 Car Attached Garage
- 4 Driveway Spaces
- Rear-Facing Garage
Home Design
- Cape Cod Architecture
- Frame Construction
- Pitched Roof
- Shingle Roof
- Concrete Perimeter Foundation
Interior Spaces
- 1,900 Sq Ft Home
- Property has 1.5 Levels
- Built-In Features
- Wainscoting
- Cathedral Ceiling
- Ceiling Fan
- Recessed Lighting
- 1 Fireplace
- Replacement Windows
- Plantation Shutters
- Bay Window
- Family Room
- Living Room
- Dining Room
- Wood Flooring
- Laundry Room
Kitchen
- Built-In Range
- Built-In Microwave
- Dishwasher
- Upgraded Countertops
- Disposal
Bedrooms and Bathrooms
- Bathtub with Shower
- Walk-in Shower
Finished Basement
- Basement Fills Entire Space Under The House
- Laundry in Basement
Home Security
- Alarm System
- Storm Doors
Eco-Friendly Details
- Energy-Efficient Windows
Outdoor Features
- Patio
- Exterior Lighting
Schools
- Wm Allen Middle School
- Moorestown High School
Utilities
- Ductless Heating Or Cooling System
- Hot Water Heating System
- Natural Gas Water Heater
- Cable TV Available
Community Details
- No Home Owners Association
- Sunnyfield Subdivision
Listing and Financial Details
- Tax Lot 00022
- Assessor Parcel Number 22-01604-00022
Map
Home Values in the Area
Average Home Value in this Area
Tax History
| Year | Tax Paid | Tax Assessment Tax Assessment Total Assessment is a certain percentage of the fair market value that is determined by local assessors to be the total taxable value of land and additions on the property. | Land | Improvement |
|---|---|---|---|---|
| 2025 | $6,735 | $237,400 | $122,600 | $114,800 |
| 2024 | $6,531 | $237,400 | $122,600 | $114,800 |
| 2023 | $6,531 | $237,400 | $122,600 | $114,800 |
| 2022 | $6,464 | $237,400 | $122,600 | $114,800 |
| 2021 | $6,379 | $237,400 | $122,600 | $114,800 |
| 2020 | $6,339 | $237,400 | $122,600 | $114,800 |
| 2019 | $6,227 | $237,400 | $122,600 | $114,800 |
| 2018 | $6,058 | $237,400 | $122,600 | $114,800 |
| 2017 | $6,111 | $237,400 | $122,600 | $114,800 |
| 2016 | $6,089 | $237,400 | $122,600 | $114,800 |
| 2015 | $6,016 | $230,800 | $122,600 | $108,200 |
| 2014 | $5,553 | $230,800 | $122,600 | $108,200 |
Property History
| Date | Event | Price | List to Sale | Price per Sq Ft | Prior Sale |
|---|---|---|---|---|---|
| 10/27/2025 10/27/25 | For Sale | $645,990 | +70.1% | $340 / Sq Ft | |
| 06/29/2017 06/29/17 | Sold | $379,750 | -5.0% | $200 / Sq Ft | View Prior Sale |
| 05/19/2017 05/19/17 | Pending | -- | -- | -- | |
| 04/21/2017 04/21/17 | Price Changed | $399,900 | -5.9% | $210 / Sq Ft | |
| 02/02/2017 02/02/17 | For Sale | $424,900 | 0.0% | $224 / Sq Ft | |
| 02/02/2017 02/02/17 | Pending | -- | -- | -- | |
| 01/14/2017 01/14/17 | Price Changed | $424,900 | +1.4% | $224 / Sq Ft | |
| 01/13/2017 01/13/17 | For Sale | $419,000 | +29.7% | $221 / Sq Ft | |
| 06/28/2013 06/28/13 | Sold | $323,000 | -5.0% | $209 / Sq Ft | View Prior Sale |
| 04/17/2013 04/17/13 | Pending | -- | -- | -- | |
| 03/13/2013 03/13/13 | For Sale | $339,900 | -- | $219 / Sq Ft |
Purchase History
| Date | Type | Sale Price | Title Company |
|---|---|---|---|
| Deed | $379,750 | Turnkey Title | |
| Deed | $323,000 | Turnkey Title | |
| Bargain Sale Deed | $275,000 | Weichert Title Agency |
Mortgage History
| Date | Status | Loan Amount | Loan Type |
|---|---|---|---|
| Open | $379,750 | Purchase Money Mortgage | |
| Previous Owner | $316,167 | FHA | |
| Previous Owner | $271,400 | FHA |
Source: Bright MLS
MLS Number: NJBL2098424
APN: 22-01604-0000-00022
- 709 Manor Terrace
- 316 Farmdale Rd
- 313 Fairview Ave
- 308 Farmdale Rd
- 601 Stratford Dr
- 206 E Camden Ave
- 316 W 3rd St
- 44 Eraser Rd
- 600 Stratford Dr
- 444 Shady Ln
- 149 Chalkboard Ct
- 62 Eraser Rd
- 543 Bethel Ave
- 94 Domenica Dr
- 14 Vincent Way
- 21 N Lenola Rd
- 124 E Wilson Ave
- 206 Crider Ave Unit 206
- 205 Crider Ave Unit 205
- 21 Foxwood Dr Unit 21
- 531 E Camden Ave
- 138 New Albany Rd
- 227 Fairview Ave
- 343 W 2nd St Unit 345
- 489 N Church St
- 101 E Camden Ave
- 119-121 W 3rd St
- 220 S Lenola Rd
- 115 W Camden Ave
- 227 Whittier Ave
- 100 Fox Meadow Dr
- 36 E Main St Unit B
- 100 Fox Meadow Dr
- 315 Chestnut St
- 10 Stiles Ave
- 411 N Stiles Ave Unit E3
- 415 E Main St Unit A / HOUSE
- 52 S Fellowship Rd
- 2000 Maplewood Dr
- 55 E Kings Hwy






